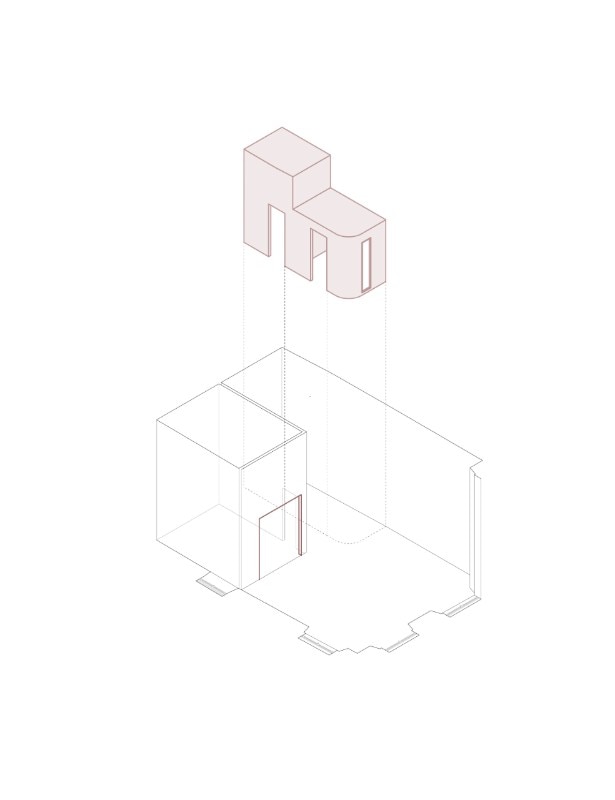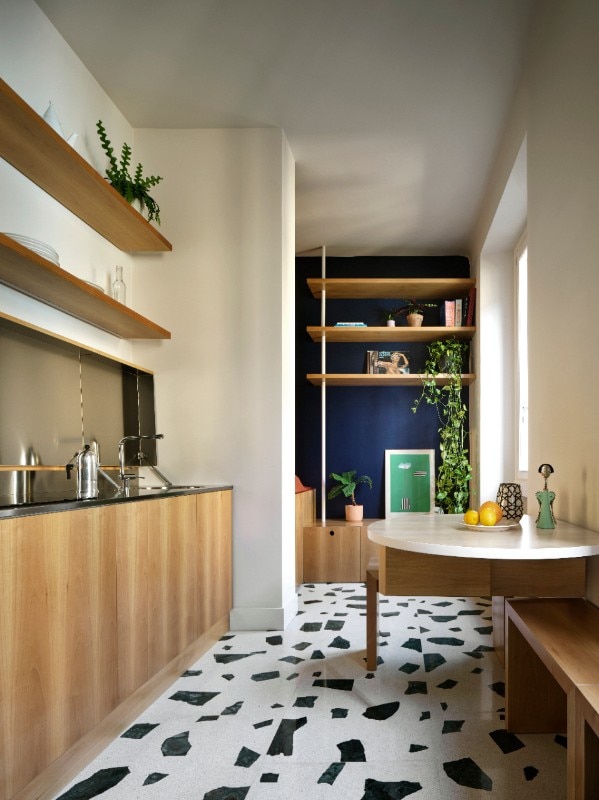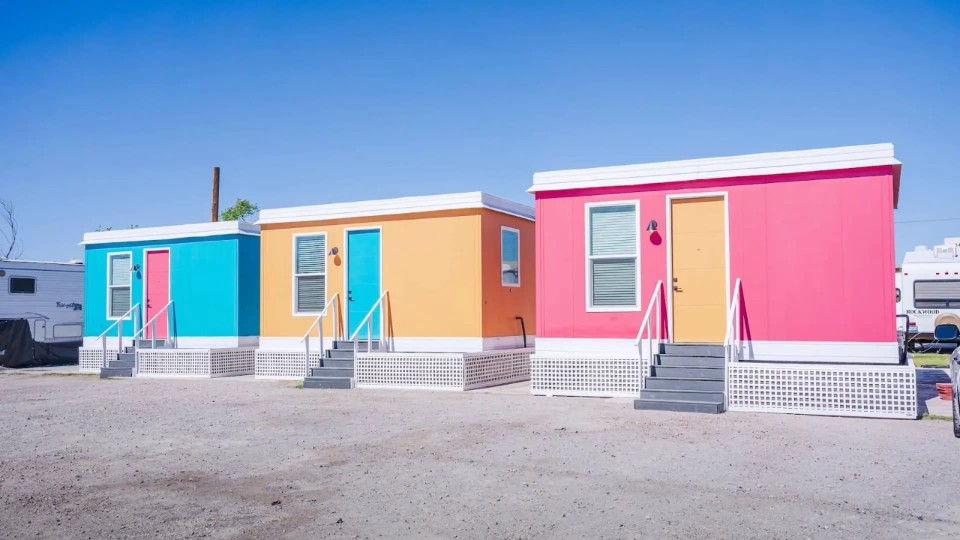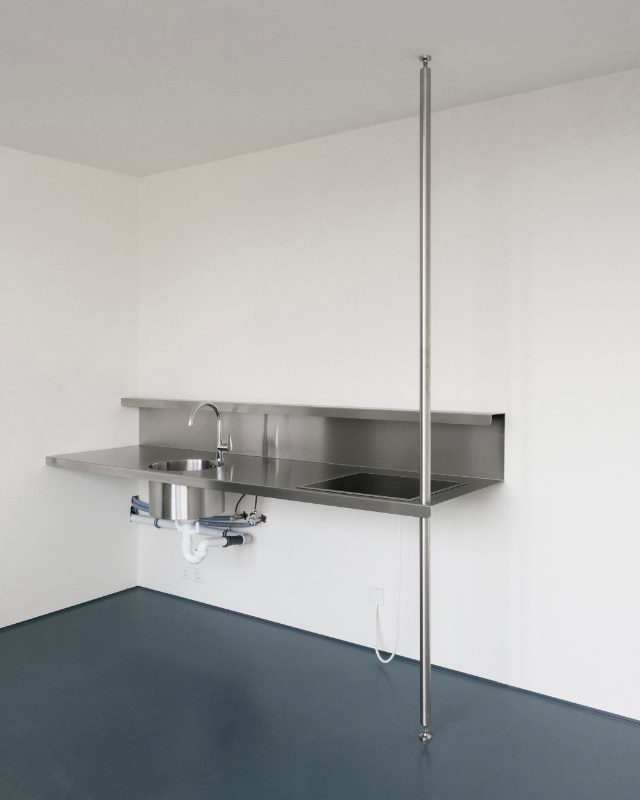The spaces we call home are shrinking. Like a claustrophobic's worst nightmare or an Edgar Allan Poe novel, the walls of our homes seem to be getting smaller and smaller. The search for homes with a few square metres - perhaps even shared - is growing, especially in most cities where housing density is high, prices continue to rise and living alone is a luxury.
Add to this the legacy of the pandemic, with the need for more efficient homes that can also be used as workplaces, and designing becomes a tangram, a game of interlocking puzzles, often based on a single, strong intuition.
At the beginning of the last century, the protagonists of modernism began to study the minimal house, or existenzminimum, with the intention of building small but decent homes for the working class that were easy to mass produce. Whole neighbourhoods of small houses were built in European cities, such as the Siedlung in Stuttgart and Berlin, with the intervention of architects of the calibre of Ludwig Mies van der Rohe and Bruno Taut, or Le Corbusier's timeless Unité d'Habitation in Marseille, a building with a minimum unit size of 15.5 square metres and the ambition to be a neighbourhood in itself.
Today, in addition to the micro-city dwellings designed to meet the needs of the "new working class", there are small houses surrounded by greenery, deliberately reduced in size to rediscover contact with nature and the essential life, as well as prefabricated mini-homes for emergency situations, such as those designed by Shigeru Ban for refugees in Ukraine and Morocco, and Elon Musk's Casita, which has caused much debate this year.
Making home in 24 square metres, in Barcelona
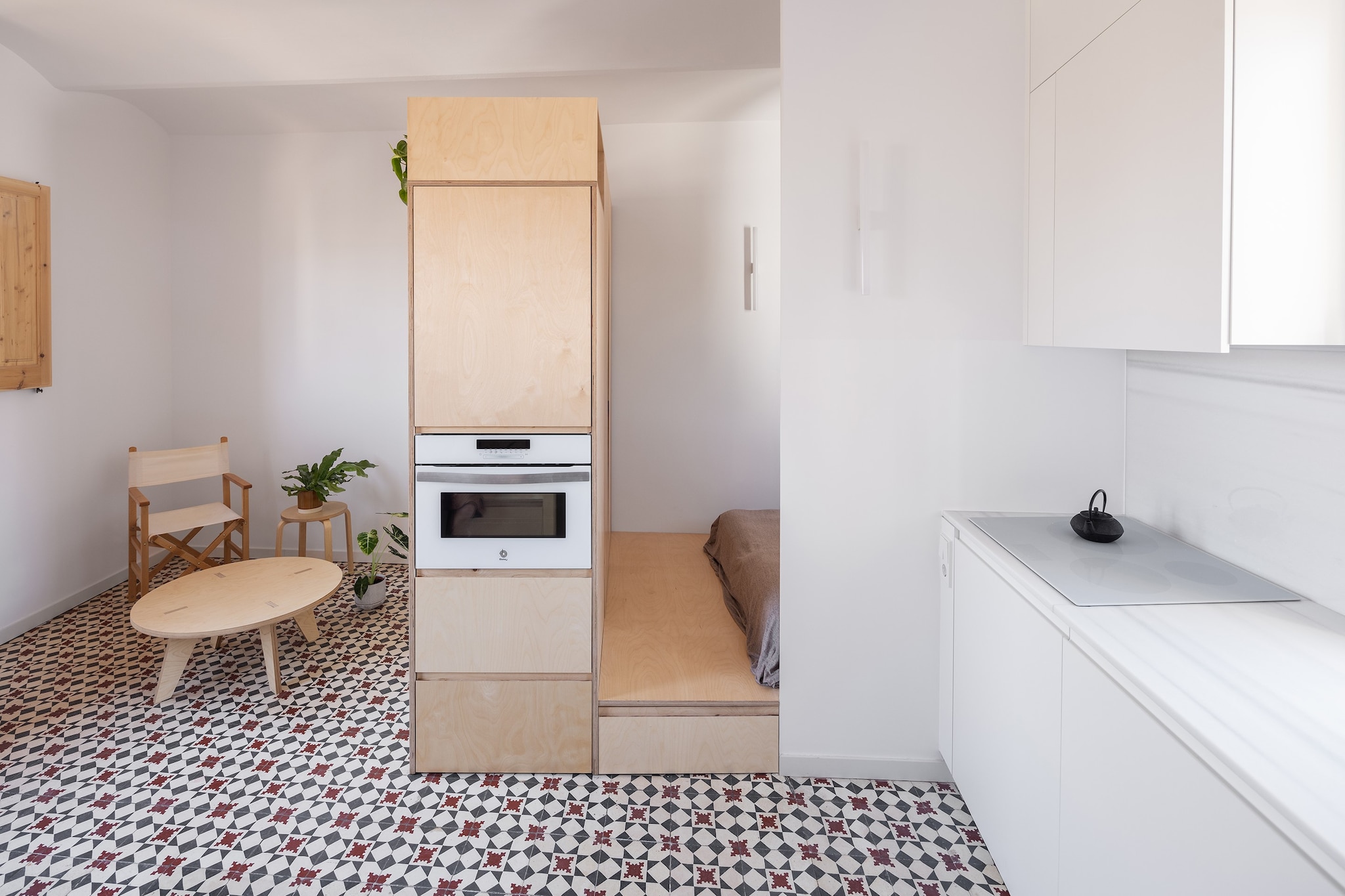
 View gallery
View gallery

Parramon + Tahull arquitectes, vivienda de 24 metros en Gracia, Barcelona, Spain, 2024
Foto Judith Casas Sayós

Parramon + Tahull arquitectes, vivienda de 24 metros en Gracia, Barcelona, Spain, 2024
Foto Judith Casas Sayós

Parramon + Tahull arquitectes, vivienda de 24 metros en Gracia, Barcelona, Spain, 2024
Foto Judith Casas Sayós

Parramon + Tahull arquitectes, vivienda de 24 metros en Gracia, Barcelona, Spain, 2024
Foto Judith Casas Sayós

Parramon + Tahull arquitectes, vivienda de 24 metros en Gracia, Barcelona, Spain, 2024
Foto Judith Casas Sayós

Parramon + Tahull arquitectes, vivienda de 24 metros en Gracia, Barcelona, Spain, 2024
Foto Judith Casas Sayós

Parramon + Tahull arquitectes, vivienda de 24 metros en Gracia, Barcelona, Spain, 2024
Foto Judith Casas Sayós

Parramon + Tahull arquitectes, vivienda de 24 metros en Gracia, Barcelona, Spain, 2024
Foto Judith Casas Sayós

Parramon + Tahull arquitectes, vivienda de 24 metros en Gracia, Barcelona, Spain, 2024
Foto Judith Casas Sayós

Parramon + Tahull arquitectes, vivienda de 24 metros en Gracia, Barcelona, Spain, 2024
Foto Judith Casas Sayós

Parramon + Tahull arquitectes, vivienda de 24 metros en Gracia, Barcelona, Spain, 2024
Foto Judith Casas Sayós

Parramon + Tahull arquitectes, vivienda de 24 metros en Gracia, Barcelona, Spain, 2024
Foto Judith Casas Sayós

Parramon + Tahull arquitectes, vivienda de 24 metros en Gracia, Barcelona, Spain, 2024
Foto Judith Casas Sayós

Parramon + Tahull arquitectes, vivienda de 24 metros en Gracia, Barcelona, Spain, 2024
Foto Judith Casas Sayós

Parramon + Tahull arquitectes, vivienda de 24 metros en Gracia, Barcelona, Spain, 2024
Foto Judith Casas Sayós

Parramon + Tahull arquitectes, vivienda de 24 metros en Gracia, Barcelona, Spain, 2024
Foto Judith Casas Sayós

Parramon + Tahull arquitectes, vivienda de 24 metros en Gracia, Barcelona, Spain, 2024
Foto Judith Casas Sayós

Parramon + Tahull arquitectes, vivienda de 24 metros en Gracia, Barcelona, Spain, 2024
Foto Judith Casas Sayós

Parramon + Tahull arquitectes, vivienda de 24 metros en Gracia, Barcelona, Spain, 2024
Foto Judith Casas Sayós

Parramon + Tahull arquitectes, vivienda de 24 metros en Gracia, Barcelona, Spain, 2024
Foto Judith Casas Sayós

Parramon + Tahull arquitectes, vivienda de 24 metros en Gracia, Barcelona, Spain, 2024
Foto Judith Casas Sayós

Parramon + Tahull arquitectes, vivienda de 24 metros en Gracia, Barcelona, Spain, 2024
Foto Judith Casas Sayós
Parramon + Tahull Arquitectes have been working on a small apartment in Gracia, a neighborhood in Barcelona, within a limited budget: the interior walls were demolished, while the characteristic flooring was preserved throughout the home, and the Catalan vaulted ceiling was left exposed. This approach freed the apartment’s 24 square meters, while custom-made furniture redesigns the layout. Read more
A “monumental” micro-apartment, inside a historic palace in Genoa
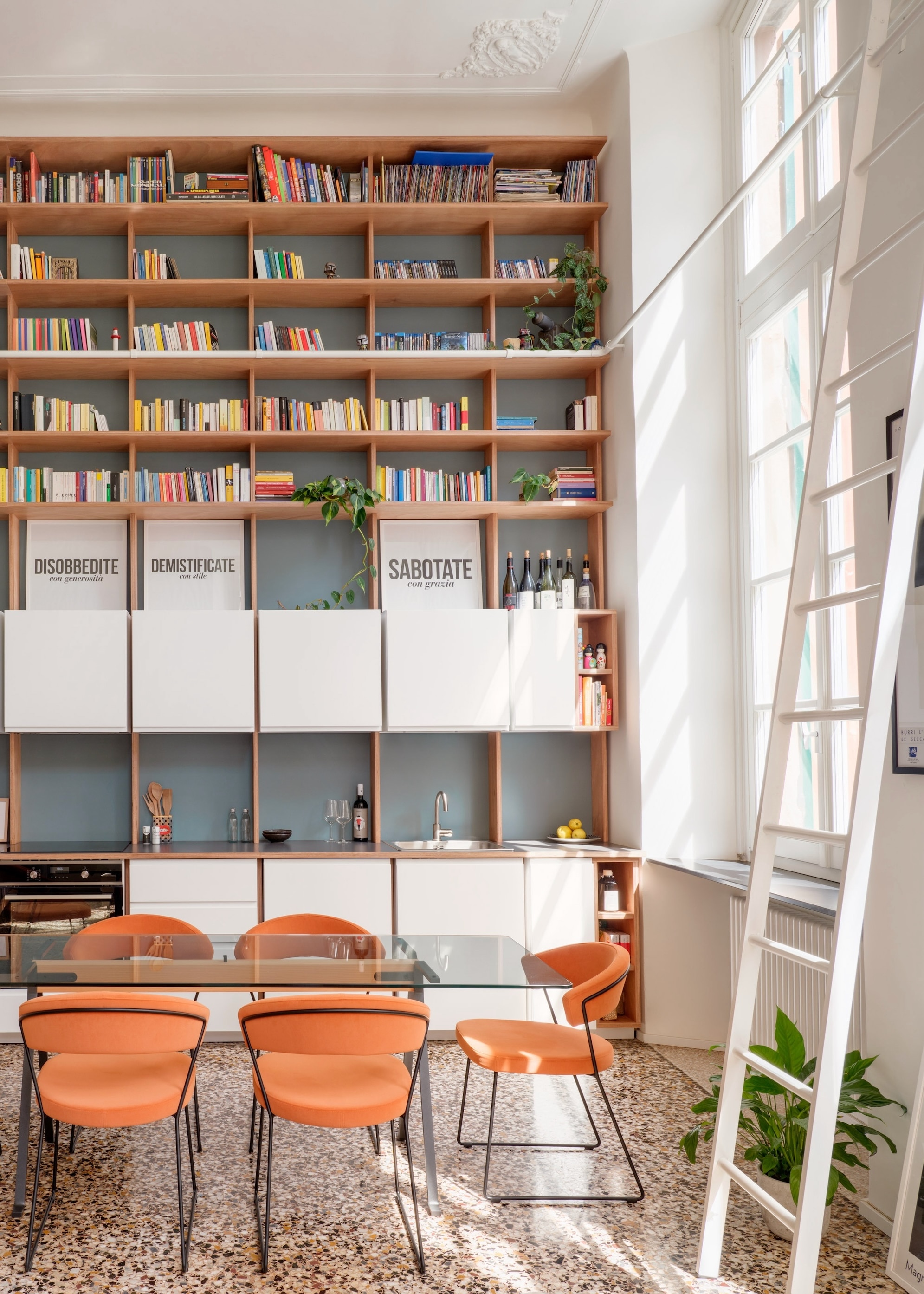
 View gallery
View gallery

llabb, Tiny Grandeur, Genoa, Italy, 2024
Photo Anna Positano, Gaia Cambiaggi - Studio Campo. Courtesy llabb
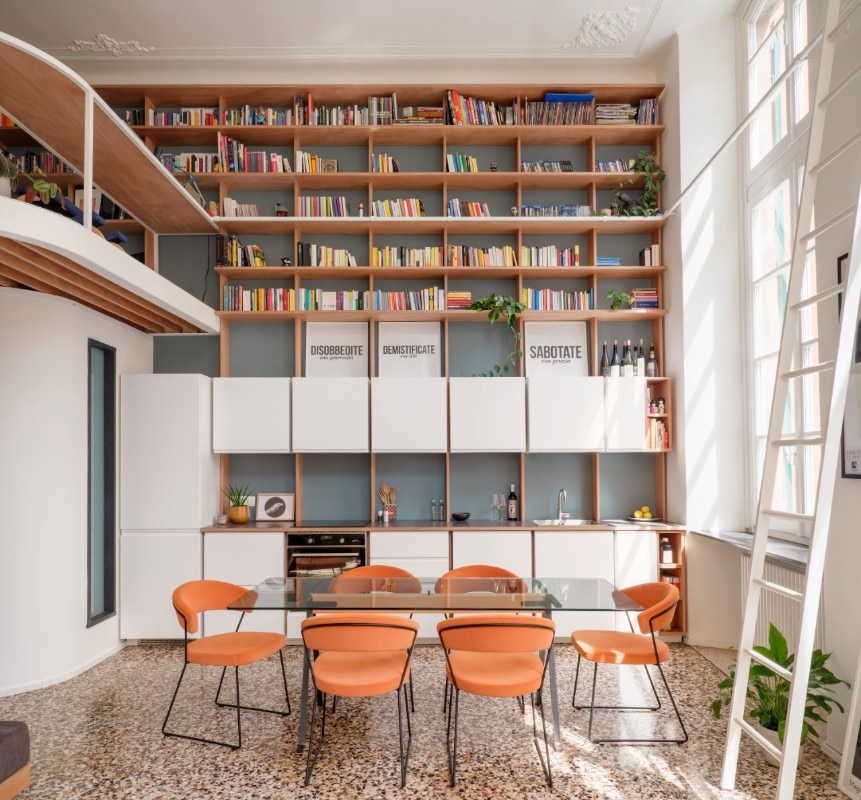
llabb, Tiny Grandeur, Genoa, Italy, 2024
Photo Anna Positano, Gaia Cambiaggi - Studio Campo. Courtesy llabb

llabb, Tiny Grandeur, Genoa, Italy, 2024
Photo Anna Positano, Gaia Cambiaggi - Studio Campo. Courtesy llabb

llabb, Tiny Grandeur, Genoa, Italy, 2024
Photo Anna Positano, Gaia Cambiaggi - Studio Campo. Courtesy llabb

llabb, Tiny Grandeur, Genoa, Italy, 2024
Photo Anna Positano, Gaia Cambiaggi - Studio Campo. Courtesy llabb

llabb, Tiny Grandeur, Genoa, Italy, 2024
Photo Anna Positano, Gaia Cambiaggi - Studio Campo. Courtesy llabb

llabb, Tiny Grandeur, Genoa, Italy, 2024
Photo Anna Positano, Gaia Cambiaggi - Studio Campo. Courtesy llabb

llabb, Tiny Grandeur, Genoa, Italy, 2024
Photo Anna Positano, Gaia Cambiaggi - Studio Campo. Courtesy llabb

llabb, Tiny Grandeur, Genoa, Italy, 2024
Photo Anna Positano, Gaia Cambiaggi - Studio Campo. Courtesy llabb

llabb, Tiny Grandeur, Genoa, Italy, 2024
Photo Anna Positano, Gaia Cambiaggi - Studio Campo. Courtesy llabb
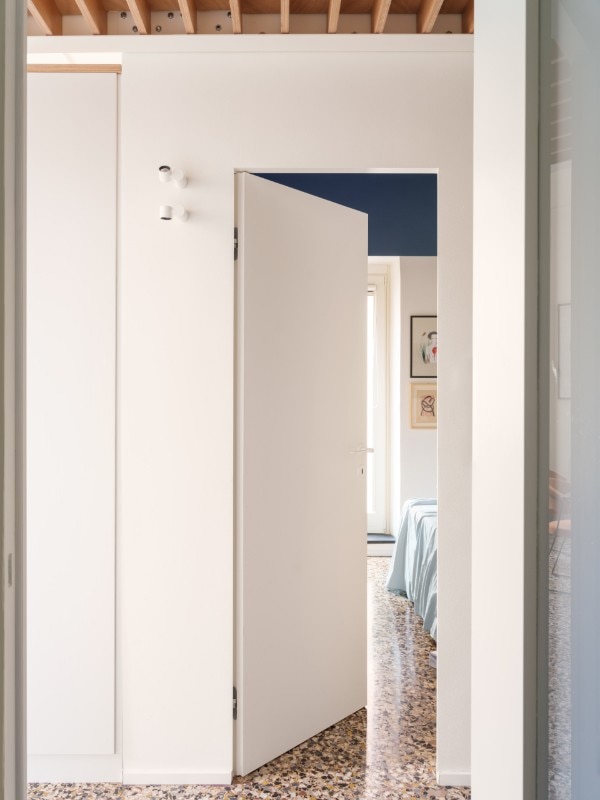
llabb, Tiny Grandeur, Genoa, Italy, 2024
Photo Anna Positano, Gaia Cambiaggi - Studio Campo. Courtesy llabb

llabb, Tiny Grandeur, Genoa, Italy, 2024
Photo Anna Positano, Gaia Cambiaggi - Studio Campo. Courtesy llabb

llabb, Tiny Grandeur, Genoa, Italy, 2024
Diagram. Courtesy llabb
Photo Anna Positano, Gaia Cambiaggi - Studio Campo. Courtesy llabb

llabb, Tiny Grandeur, Genoa, Italy, 2024
Photo Anna Positano, Gaia Cambiaggi - Studio Campo. Courtesy llabb

llabb, Tiny Grandeur, Genoa, Italy, 2024
Photo Anna Positano, Gaia Cambiaggi - Studio Campo. Courtesy llabb

llabb, Tiny Grandeur, Genoa, Italy, 2024
Photo Anna Positano, Gaia Cambiaggi - Studio Campo. Courtesy llabb

llabb, Tiny Grandeur, Genoa, Italy, 2024
Photo Anna Positano, Gaia Cambiaggi - Studio Campo. Courtesy llabb

llabb, Tiny Grandeur, Genoa, Italy, 2024
Photo Anna Positano, Gaia Cambiaggi - Studio Campo. Courtesy llabb

llabb, Tiny Grandeur, Genoa, Italy, 2024
Photo Anna Positano, Gaia Cambiaggi - Studio Campo. Courtesy llabb

llabb, Tiny Grandeur, Genoa, Italy, 2024
Photo Anna Positano, Gaia Cambiaggi - Studio Campo. Courtesy llabb

llabb, Tiny Grandeur, Genoa, Italy, 2024
Photo Anna Positano, Gaia Cambiaggi - Studio Campo. Courtesy llabb

llabb, Tiny Grandeur, Genoa, Italy, 2024
Photo Anna Positano, Gaia Cambiaggi - Studio Campo. Courtesy llabb

llabb, Tiny Grandeur, Genoa, Italy, 2024
Photo Anna Positano, Gaia Cambiaggi - Studio Campo. Courtesy llabb

llabb, Tiny Grandeur, Genoa, Italy, 2024
Photo Anna Positano, Gaia Cambiaggi - Studio Campo. Courtesy llabb

llabb, Tiny Grandeur, Genoa, Italy, 2024
Photo Anna Positano, Gaia Cambiaggi - Studio Campo. Courtesy llabb

llabb, Tiny Grandeur, Genoa, Italy, 2024
Diagram. Courtesy llabb
Photo Anna Positano, Gaia Cambiaggi - Studio Campo. Courtesy llabb
The story of this micro-apartment completed by llabb actually stands at the intersection of a multiplicity of stories: that of Genoa's historical centre undergoing transformation, that of its monumental palaces, sometimes extensively remodelled, that of our contemporary living made up of increasingly smaller houses, and that of a couple who wanted to be able to work from home, host friends and, above all, house a large collection of books, catalogues and works of art. Read more
Customised living in 21 square metres in Milan
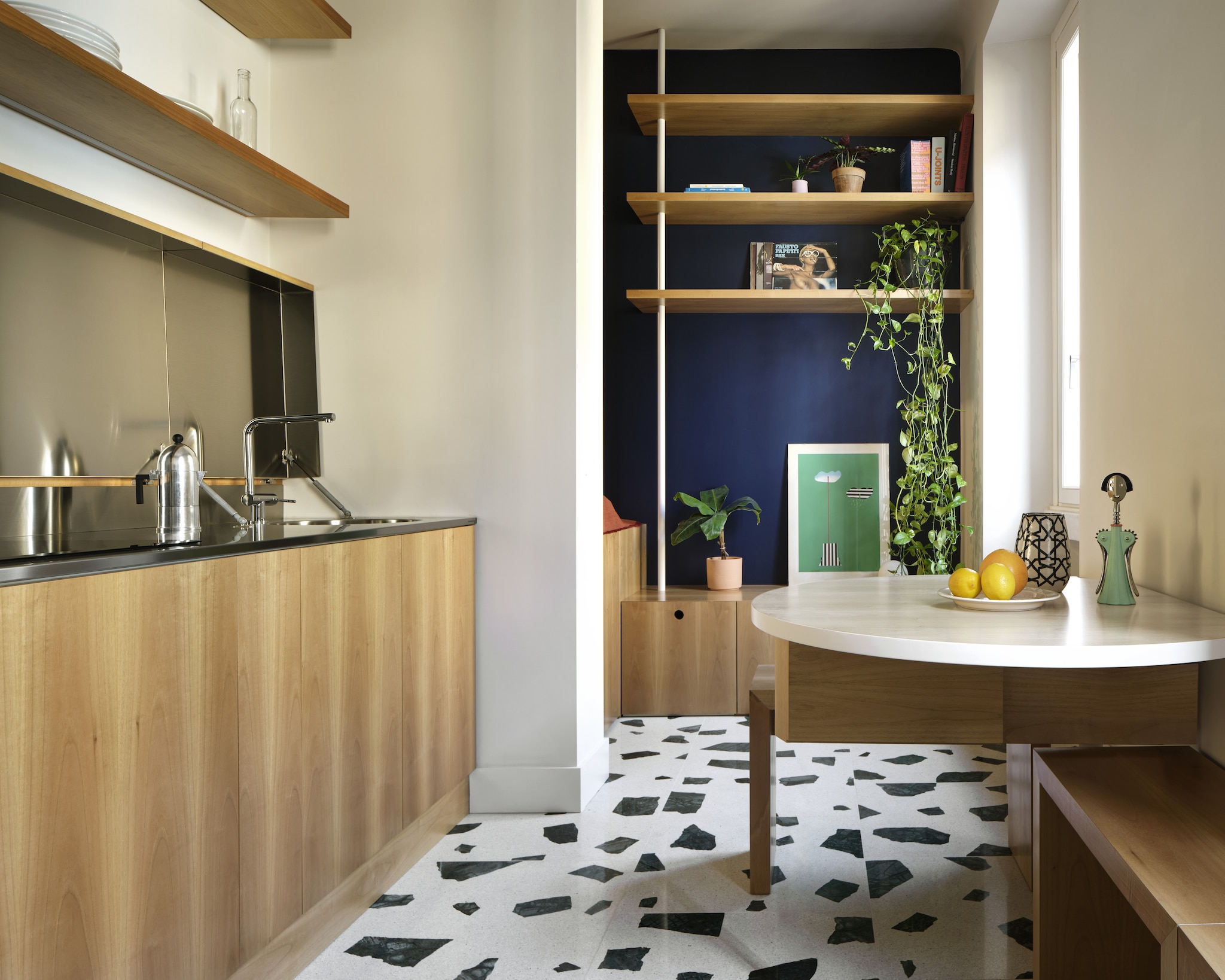
 View gallery
View gallery
“How much can be eliminated from a system of objects, functions and symbols while keeping intact the idea of home and the comfort it offers us?” This is the question that Atomaa have been addressing for more than a decade. Read more
Elon Musk's prefabricated mini flat
Does the richest man in the world and Trump's biggest supporter live in Boxabl’s. No, he doesn't. Novertheless, this project could represent the Existenzminimum of tomorrow. Read more
The restoration of the Velarca, the BBPR houseboat
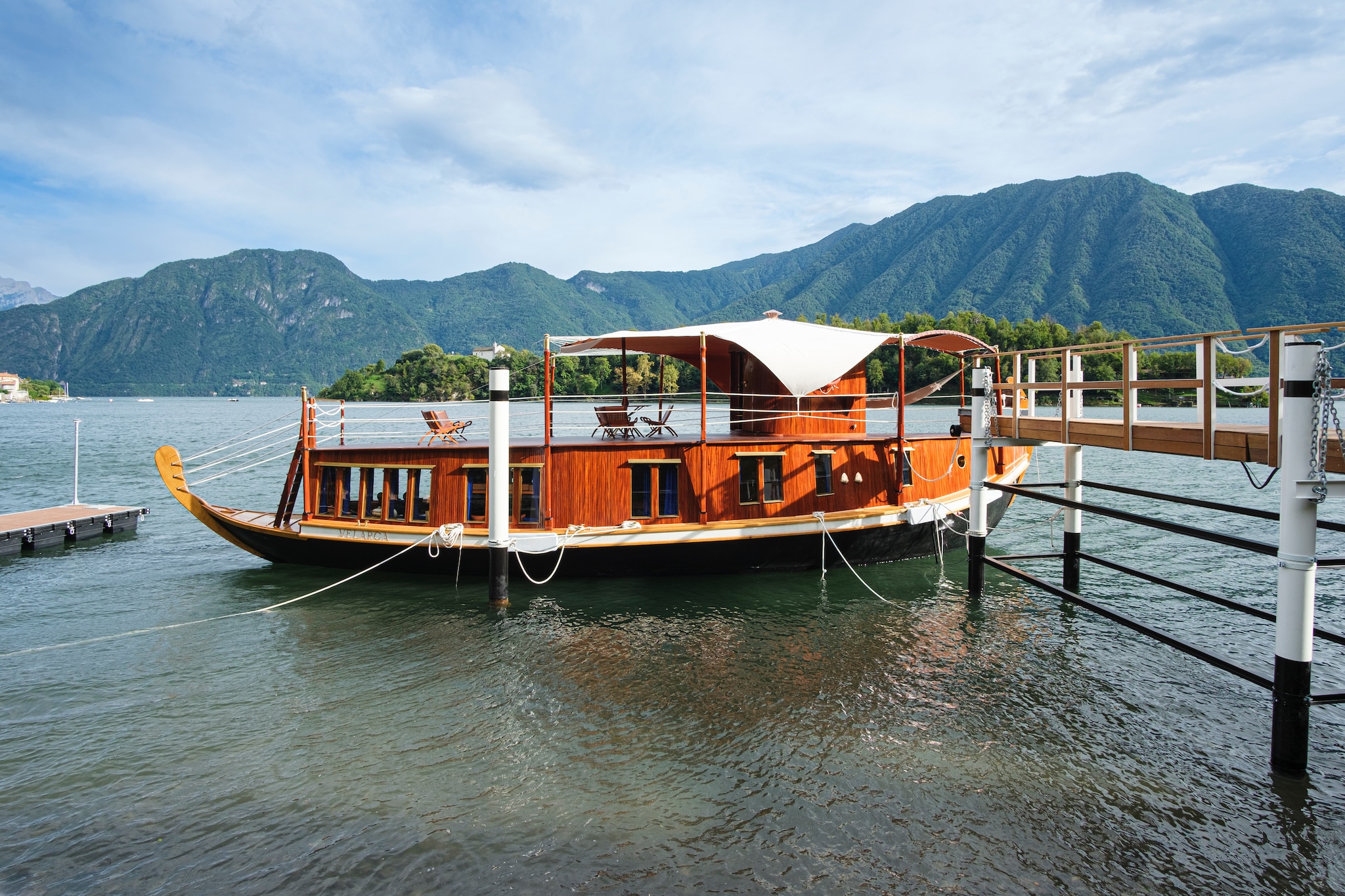
 View gallery
View gallery

BBPR, La Velarca, Ossuccio, Tremezzina, Como, Italy, 2024
Photo Roberto Morelli, 2024 © FAI
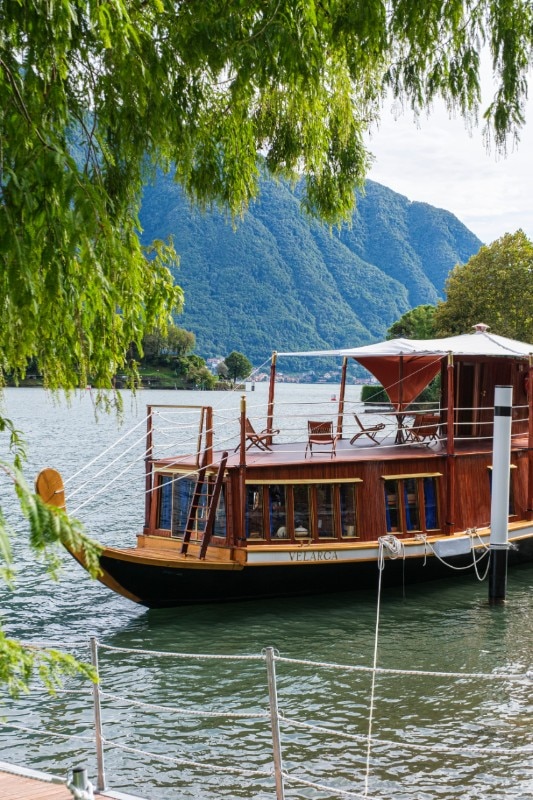
BBPR, La Velarca, Ossuccio, Tremezzina, Como, Italy, 2024
Photo Roberto Morelli, 2024 © FAI

BBPR, La Velarca, Ossuccio, Tremezzina, Como, Italy, 2024
Photo Roberto Morelli, 2024 © FAI

BBPR, La Velarca, Ossuccio, Tremezzina, Como, Italy, 2024
Photo Roberto Morelli, 2024 © FAI

BBPR, La Velarca, Ossuccio, Tremezzina, Como, Italy, 2024
Photo Roberto Morelli, 2024 © FAI

BBPR, La Velarca, Ossuccio, Tremezzina, Como, Italy, 2024
Photo Roberto Morelli, 2024 © FAI
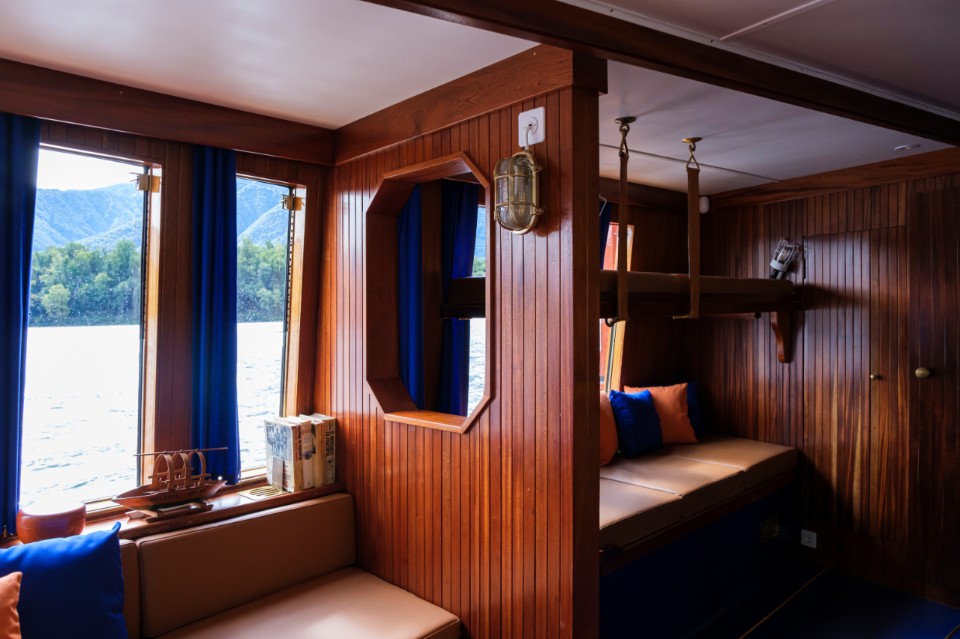
BBPR, La Velarca, Ossuccio, Tremezzina, Como, Italy, 2024
Photo Roberto Morelli, 2024 © FAI

BBPR, La Velarca, Ossuccio, Tremezzina, Como, Italy, 2024
Photo Roberto Morelli, 2024 © FAI

BBPR, La Velarca, Ossuccio, Tremezzina, Como, Italy, 2024
Photo Roberto Morelli, 2024 © FAI
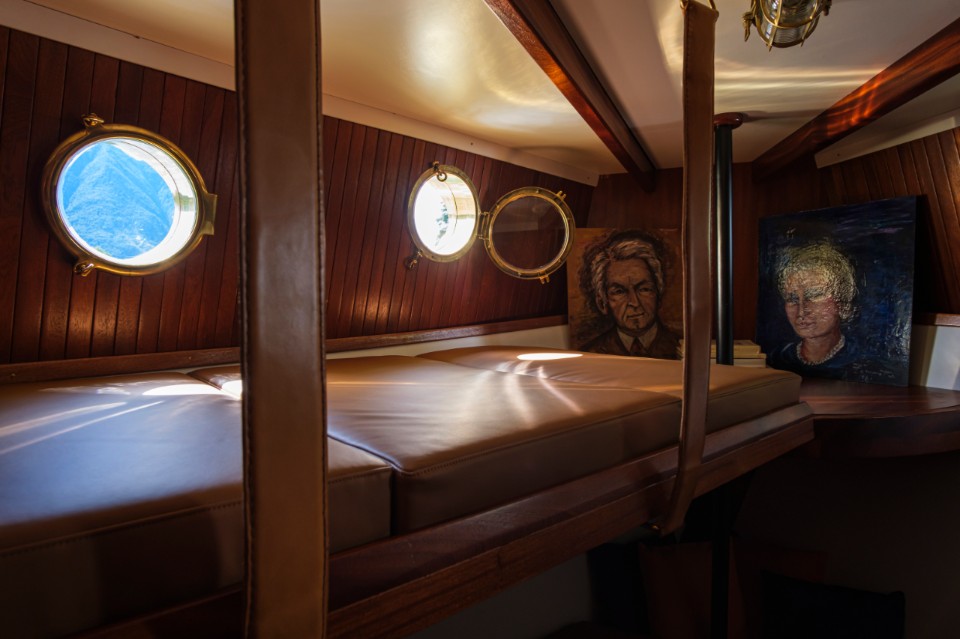
BBPR, La Velarca, Ossuccio, Tremezzina, Como, Italy, 2024
Photo Roberto Morelli, 2024 © FAI

BBPR, La Velarca, Ossuccio, Tremezzina, Como, Italy, 2024
Photo Roberto Morelli, 2024 © FAI

BBPR, La Velarca, Ossuccio, Tremezzina, Como, Italy, 2024
Photo Roberto Morelli, 2024 © FAI

BBPR, La Velarca, Ossuccio, Tremezzina, Como, Italy, 2024
Photo Roberto Morelli, 2024 © FAI

BBPR, La Velarca, Ossuccio, Tremezzina, Como, Italy, 2024
Photo Roberto Morelli, 2024 © FAI

BBPR, La Velarca, Ossuccio, Tremezzina, Como, Italy, 2024
Photo Roberto Morelli, 2024 © FAI

BBPR, La Velarca, Ossuccio, Tremezzina, Como, Italy, 2024
Photo Roberto Morelli, 2024 © FAI

BBPR, La Velarca, Ossuccio, Tremezzina, Como, Italy, 2024
Photo Roberto Morelli, 2024 © FAI

BBPR, La Velarca, Ossuccio, Tremezzina, Como, Italy, 2024
Photo Roberto Morelli, 2024 © FAI

BBPR, La Velarca, Ossuccio, Tremezzina, Como, Italy, 2024
Photo Roberto Morelli, 2024 © FAI

BBPR, La Velarca, Ossuccio, Tremezzina, Como, Italy, 2024
Photo Roberto Morelli, 2024 © FAI
After extensive restoration work that began with preliminary studies during 2012 and 2013, the houseboat designed by BBPR (Gian Lugi Banfi, Lodovico Belgiojoso, Enrico Peressutti and Ernesto Nathan Rogers) is now open to the public and can be visited in Ossuccio, on the western shore of Lake Como.
Commissioned in 1959 by the parents of Aldo and Maria Luisa Norsa, it was used for many years as a holiday home and was visited by the greatest personalities of the time, including Gio Ponti, Gillo Dorfles, Eugenio Montale, Lucio Fontana, Umberto Eco and the designers themselves. Read more
Ikea's home for the homeless in Texas

Ikea U.S. has partnered with WestEast Design Group to design and build a model tiny house for homeless seniors in the San Antonio, Texas community. The Swedish giant's challenge stems from a desire to engage in social causes on a deeper and more consistent level than occasional donations. Read more
Berlin’s “smallest” apartment building

 View gallery
View gallery

Max Hacke & Leonhard Clemens, Hinterhaus 6x9, Berlin, Germany 2024
existing situation
Photo “The architects”

Max Hacke & Leonhard Clemens, Hinterhaus 6x9, Berlin, Germany 2024
Foto Clemens Wronski

Max Hacke & Leonhard Clemens, Hinterhaus 6x9, Berlin, Germany 2024
Photo “The architects”
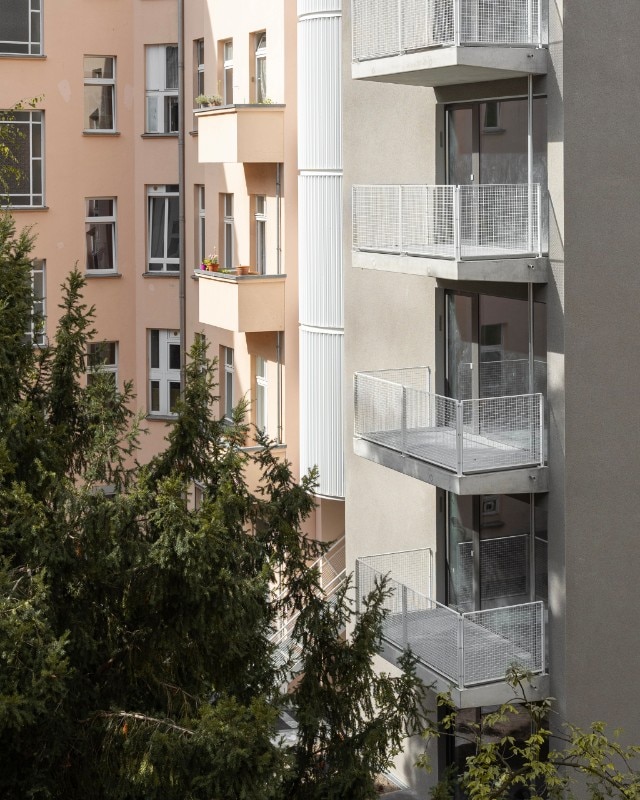
Max Hacke & Leonhard Clemens, Hinterhaus 6x9, Berlin, Germany 2024
Photo “The architects”

Max Hacke & Leonhard Clemens, Hinterhaus 6x9, Berlin, Germany 2024
Photo “The architects”

Max Hacke & Leonhard Clemens, Hinterhaus 6x9, Berlin, Germany 2024
Photo "The architects"

Max Hacke & Leonhard Clemens, Hinterhaus 6x9, Berlin, Germany 2024
Photo “The architects”
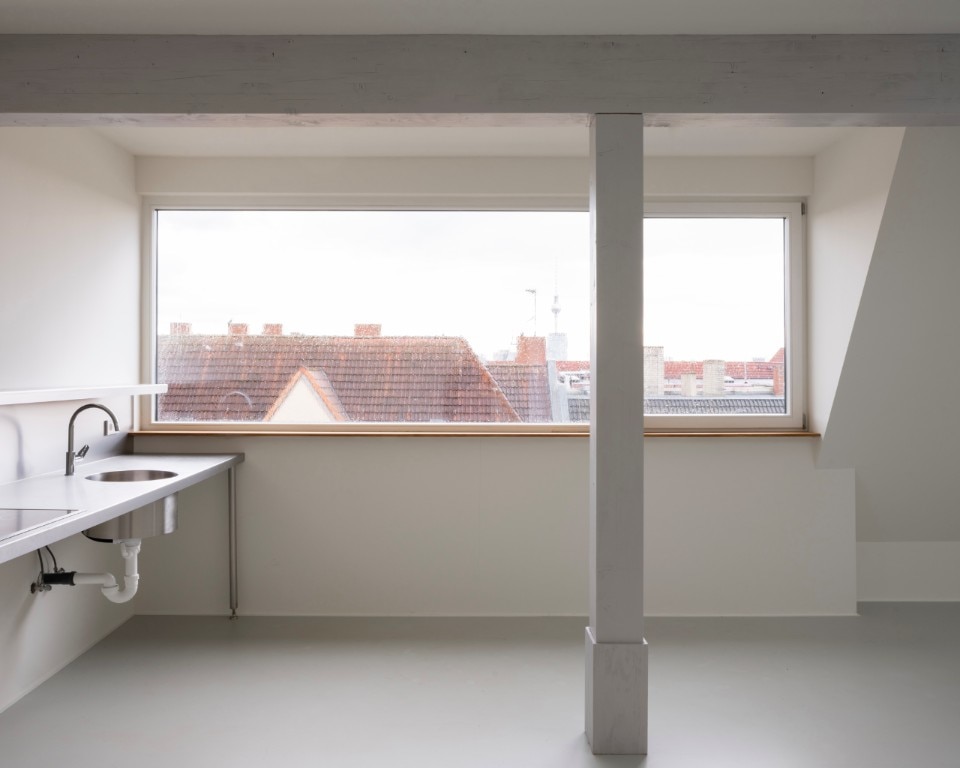
Max Hacke & Leonhard Clemens, Hinterhaus 6x9, Berlin, Germany 2024
Photo “The architects”

Max Hacke & Leonhard Clemens, Hinterhaus 6x9, Berlin, Germany 2024
Photo “The architects”

Max Hacke & Leonhard Clemens, Hinterhaus 6x9, Berlin, Germany 2024
Photo “The architects”

Max Hacke & Leonhard Clemens, Hinterhaus 6x9, Berlin, Germany 2024
Photo “The architects”

Max Hacke & Leonhard Clemens, Hinterhaus 6x9, Berlin, Germany 2024
roof overhang of the adjacent building: axonometry

Max Hacke & Leonhard Clemens, Hinterhaus 6x9, Berlin, Germany 2024
roof overhang of the adjacent building

Max Hacke & Leonhard Clemens, Hinterhaus 6x9, Berlin, Germany 2024
roof perspective section

Max Hacke & Leonhard Clemens, Hinterhaus 6x9, Berlin, Germany 2024
existing situation
Photo “The architects”

Max Hacke & Leonhard Clemens, Hinterhaus 6x9, Berlin, Germany 2024
Foto Clemens Wronski

Max Hacke & Leonhard Clemens, Hinterhaus 6x9, Berlin, Germany 2024
Photo “The architects”

Max Hacke & Leonhard Clemens, Hinterhaus 6x9, Berlin, Germany 2024
Photo “The architects”

Max Hacke & Leonhard Clemens, Hinterhaus 6x9, Berlin, Germany 2024
Photo “The architects”

Max Hacke & Leonhard Clemens, Hinterhaus 6x9, Berlin, Germany 2024
Photo "The architects"

Max Hacke & Leonhard Clemens, Hinterhaus 6x9, Berlin, Germany 2024
Photo “The architects”

Max Hacke & Leonhard Clemens, Hinterhaus 6x9, Berlin, Germany 2024
Photo “The architects”

Max Hacke & Leonhard Clemens, Hinterhaus 6x9, Berlin, Germany 2024
Photo “The architects”

Max Hacke & Leonhard Clemens, Hinterhaus 6x9, Berlin, Germany 2024
Photo “The architects”

Max Hacke & Leonhard Clemens, Hinterhaus 6x9, Berlin, Germany 2024
Photo “The architects”

Max Hacke & Leonhard Clemens, Hinterhaus 6x9, Berlin, Germany 2024
roof overhang of the adjacent building: axonometry

Max Hacke & Leonhard Clemens, Hinterhaus 6x9, Berlin, Germany 2024
roof overhang of the adjacent building

Max Hacke & Leonhard Clemens, Hinterhaus 6x9, Berlin, Germany 2024
roof perspective section
In Berlin, in the dense city centre built fabric where the request for affordable housing gets increasingly pressing, Max Hacke e Leonhard Clemens have created a settlement prototype that investigates the theme of minimal and residual space as a resource, rather than a limit, for sustainable and quality urban development. Read more
A small annexe in a London garden
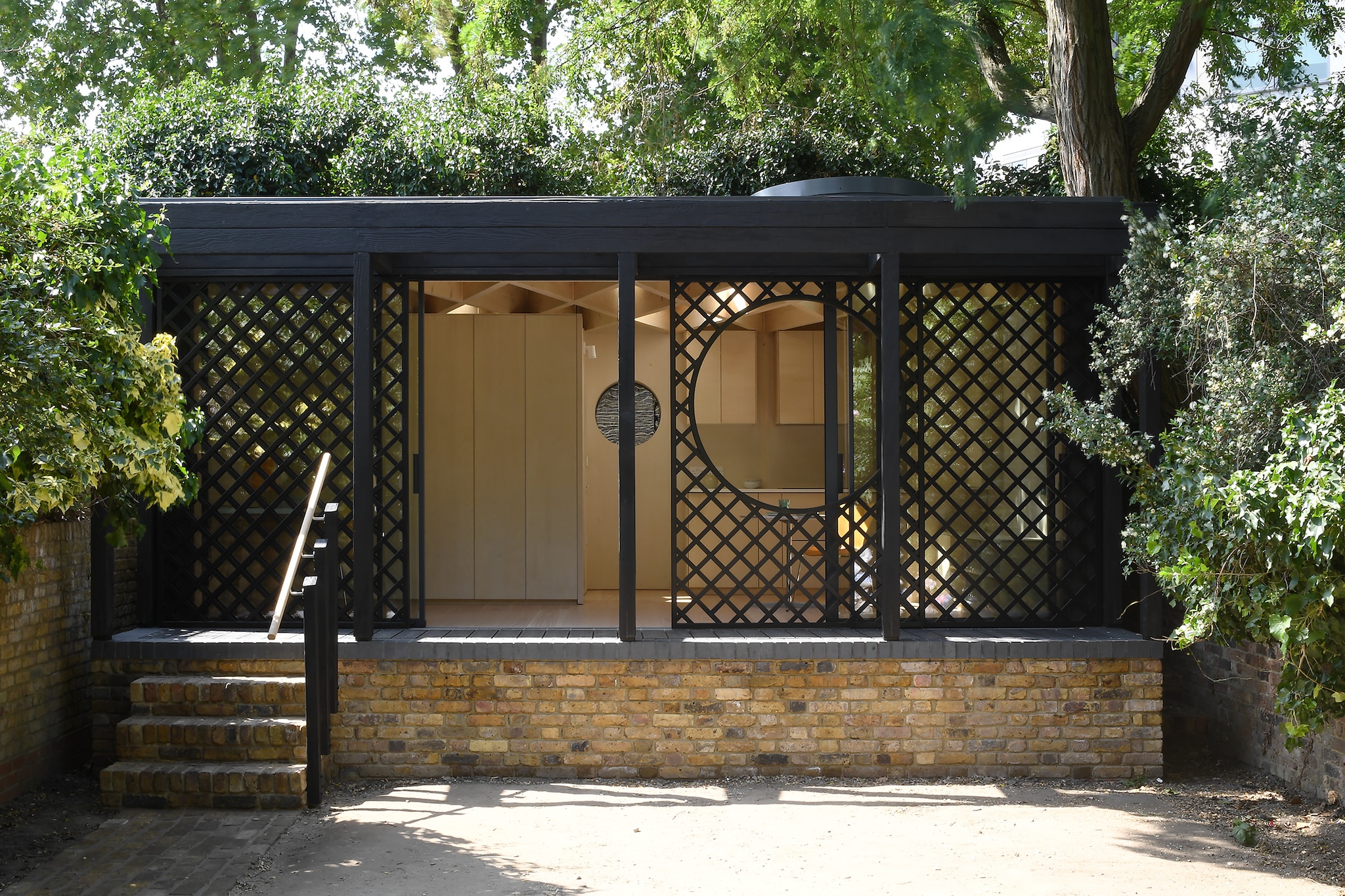
 View gallery
View gallery

Wilkinson King Architects, Garden Room, Stockwell, London, United Kingdom 2024
Photo David Grandorge

Wilkinson King Architects, Garden Room, Stockwell, London, United Kingdom 2024
Photo David Grandorge

Wilkinson King Architects, Garden Room, Stockwell, London, United Kingdom 2024
Photo David Grandorge

Wilkinson King Architects, Garden Room, Stockwell, London, United Kingdom 2024
Photo David Grandorge

Wilkinson King Architects, Garden Room, Stockwell, London, United Kingdom 2024
Photo David Grandorge

Wilkinson King Architects, Garden Room, Stockwell, London, United Kingdom 2024
Photo David Grandorge

Wilkinson King Architects, Garden Room, Stockwell, London, United Kingdom 2024
Photo David Grandorge

Wilkinson King Architects, Garden Room, Stockwell, London, United Kingdom 2024
Photo David Grandorge

Wilkinson King Architects, Garden Room, Stockwell, London, United Kingdom 2024
Photo David Grandorge

Wilkinson King Architects, Garden Room, Stockwell, London, United Kingdom 2024
Photo David Grandorge

Wilkinson King Architects, Garden Room, Stockwell, London, United Kingdom 2024
Photo David Grandorge

Wilkinson King Architects, Garden Room, Stockwell, London, United Kingdom 2024
Photo David Grandorge

Wilkinson King Architects, Garden Room, Stockwell, London, United Kingdom 2024
Photo David Grandorge
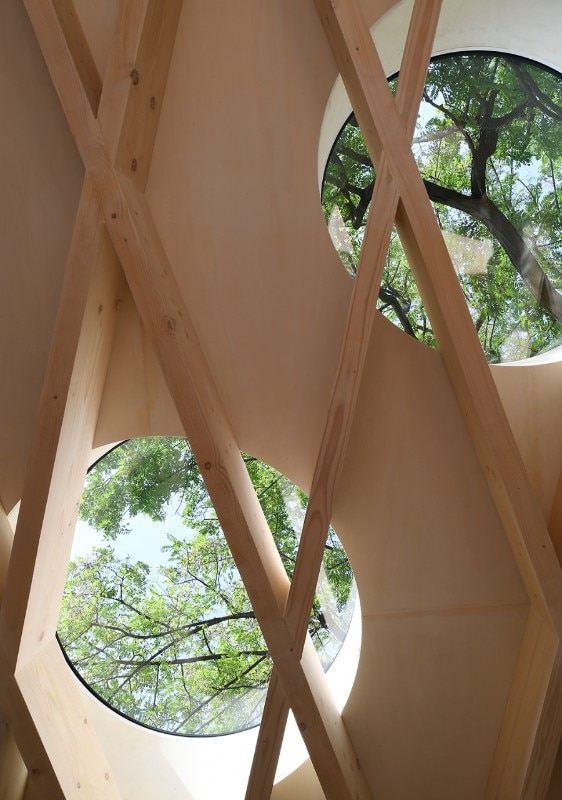
Wilkinson King Architects, Garden Room, Stockwell, London, United Kingdom 2024
Photo David Grandorge

Wilkinson King Architects, Garden Room, Stockwell, London, United Kingdom 2024
Photo David Grandorge

Wilkinson King Architects, Garden Room, Stockwell, London, United Kingdom 2024
Photo David Grandorge

Wilkinson King Architects, Garden Room, Stockwell, London, United Kingdom 2024
Photo David Grandorge

Wilkinson King Architects, Garden Room, Stockwell, London, United Kingdom 2024
Photo David Grandorge

Wilkinson King Architects, Garden Room, Stockwell, London, United Kingdom 2024
Photo David Grandorge

Wilkinson King Architects, Garden Room, Stockwell, London, United Kingdom 2024
Photo David Grandorge

Wilkinson King Architects, Garden Room, Stockwell, London, United Kingdom 2024
Photo David Grandorge

Wilkinson King Architects, Garden Room, Stockwell, London, United Kingdom 2024
Photo David Grandorge

Wilkinson King Architects, Garden Room, Stockwell, London, United Kingdom 2024
Photo David Grandorge

Wilkinson King Architects, Garden Room, Stockwell, London, United Kingdom 2024
Photo David Grandorge

Wilkinson King Architects, Garden Room, Stockwell, London, United Kingdom 2024
Photo David Grandorge

Wilkinson King Architects, Garden Room, Stockwell, London, United Kingdom 2024
Photo David Grandorge

Wilkinson King Architects, Garden Room, Stockwell, London, United Kingdom 2024
Photo David Grandorge

Wilkinson King Architects, Garden Room, Stockwell, London, United Kingdom 2024
Photo David Grandorge

Wilkinson King Architects, Garden Room, Stockwell, London, United Kingdom 2024
Photo David Grandorge

Wilkinson King Architects, Garden Room, Stockwell, London, United Kingdom 2024
Photo David Grandorge

Wilkinson King Architects, Garden Room, Stockwell, London, United Kingdom 2024
Photo David Grandorge

Wilkinson King Architects, Garden Room, Stockwell, London, United Kingdom 2024
Photo David Grandorge
Family needs prompted the client to revise the garden space at the back of her home, a Victorian two-family building in Stockwell, to create a small home for her mother who had come to move to the city: an autonomous and detached space but close to the family, which could be harmoniously integrated into the context. Read more
Tiny house in the forests of California
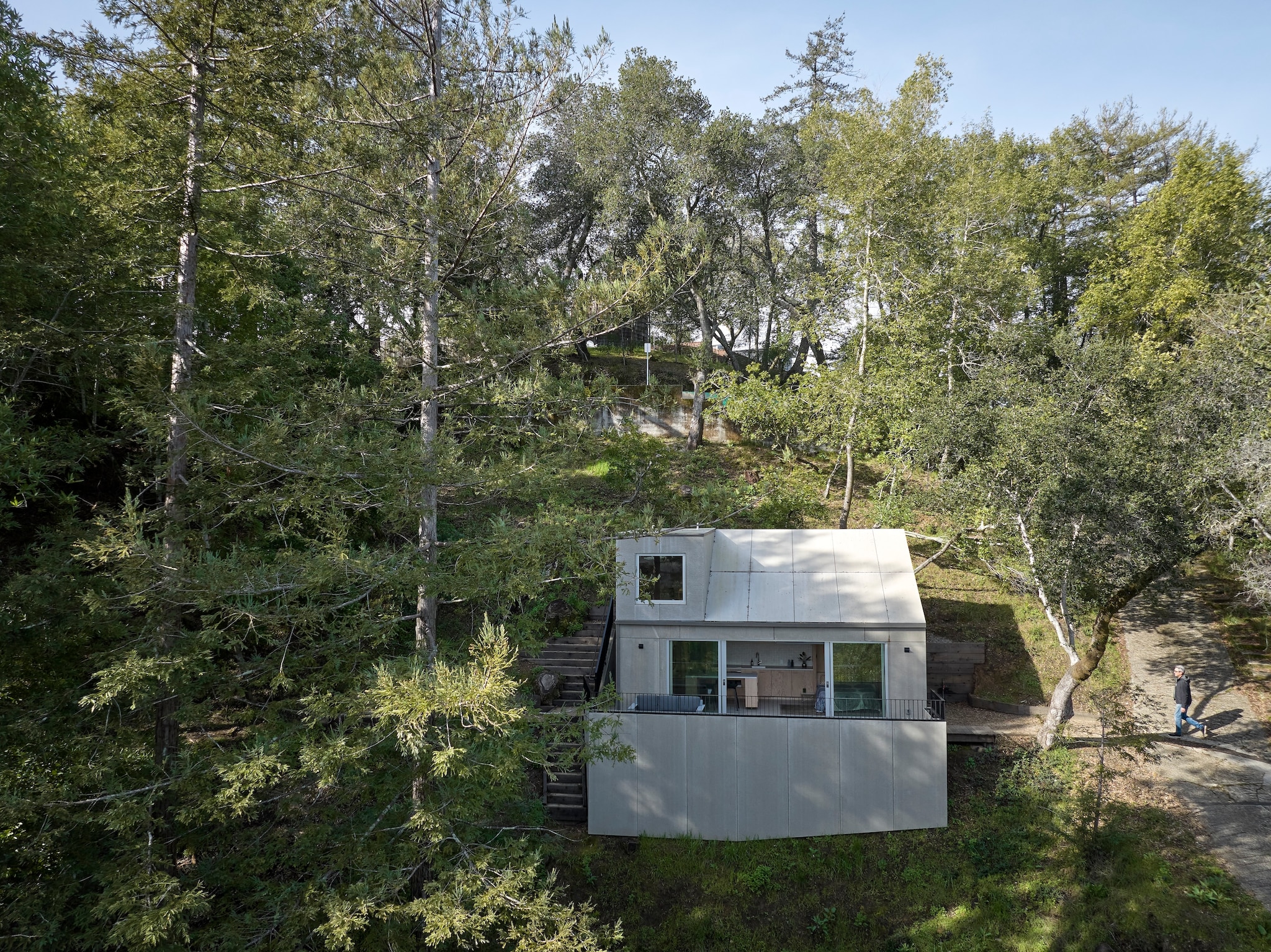
 View gallery
View gallery
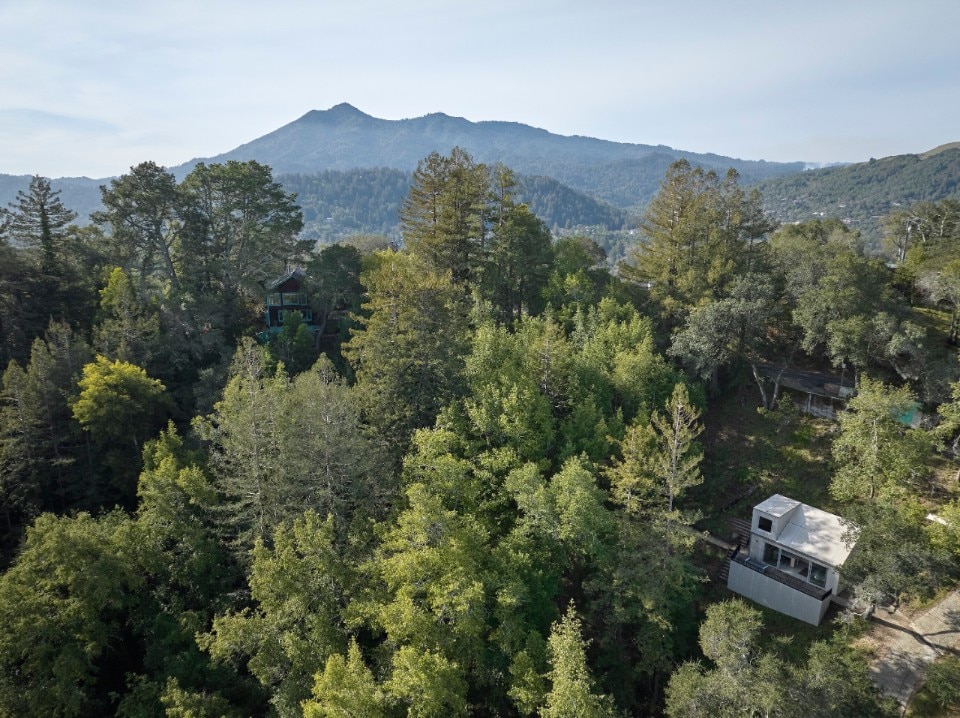
Mork-Ulnes Architects, Crest guesthouse, San Anselmo, Marin County, California 2023
Photo Bruce Damonte
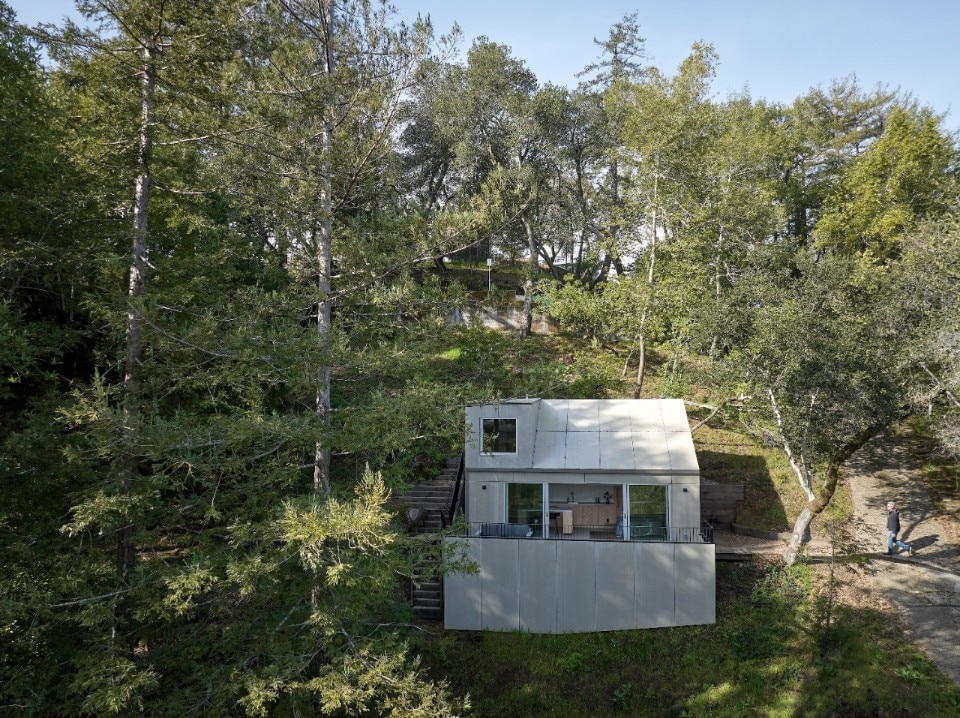
Mork-Ulnes Architects, Crest guesthouse, San Anselmo, Marin County, California 2023
Photo Bruce Damonte
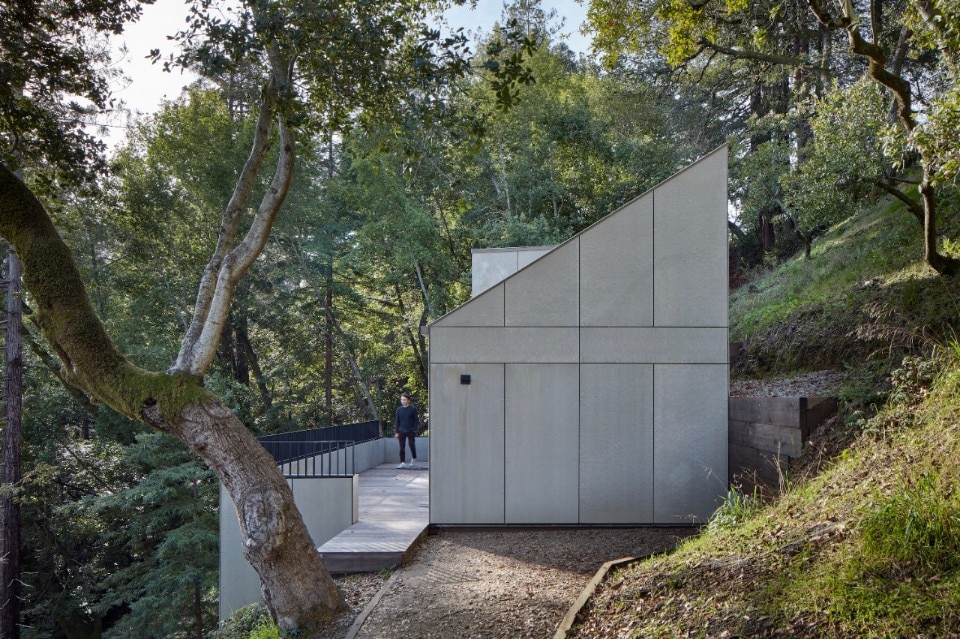
Mork-Ulnes Architects, Crest guesthouse, San Anselmo, Marin County, California 2023
Photo Bruce Damonte
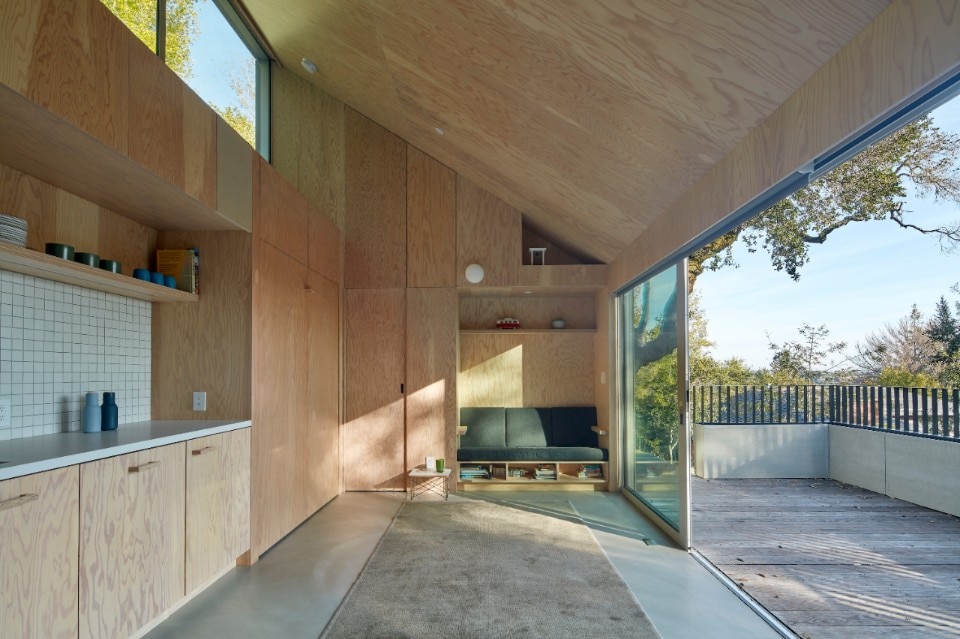
Mork-Ulnes Architects, Crest guesthouse, San Anselmo, Marin County, California 2023
Photo Bruce Damonte
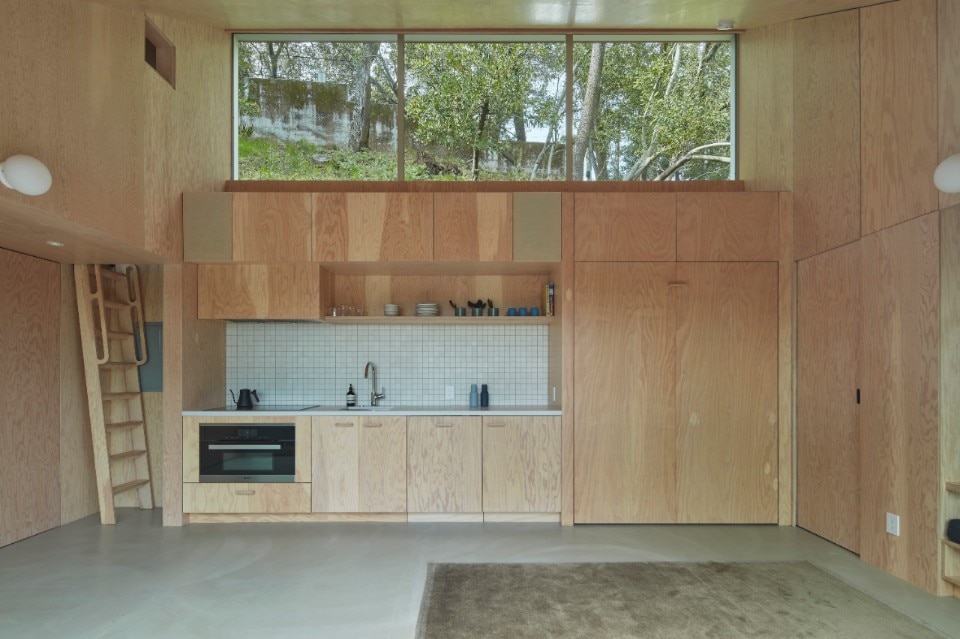
Mork-Ulnes Architects, Crest guesthouse, San Anselmo, Marin County, California 2023
Photo Bruce Damonte
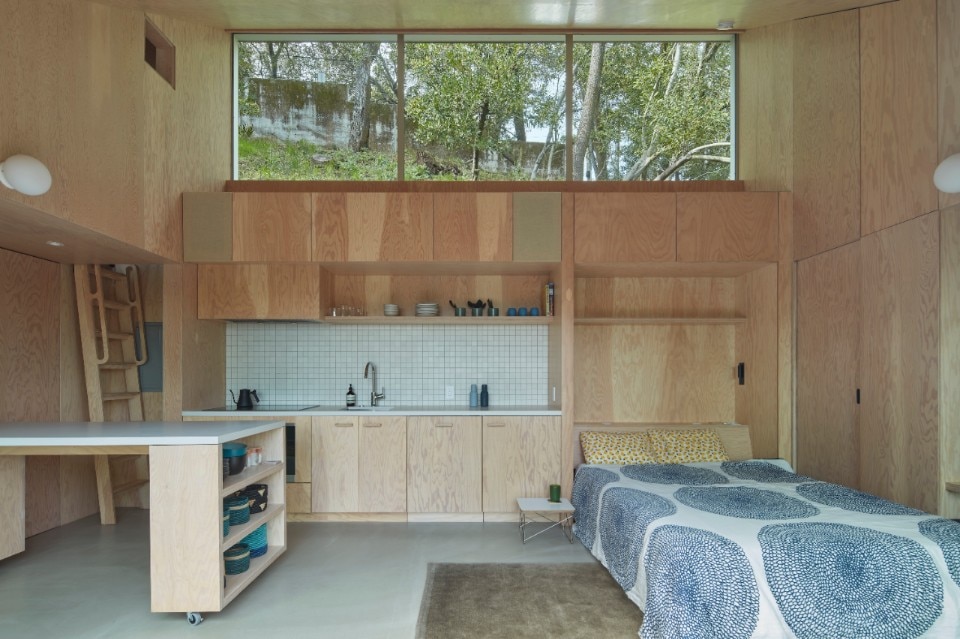
Mork-Ulnes Architects, Crest guesthouse, San Anselmo, Marin County, California 2023
Photo Bruce Damonte
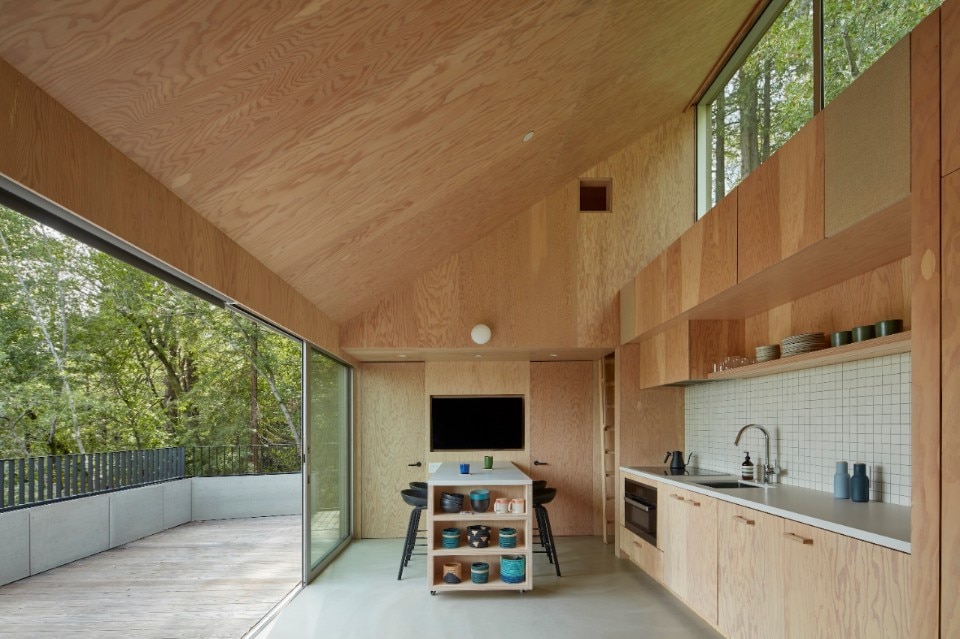
Mork-Ulnes Architects, Crest guesthouse, San Anselmo, Marin County, California 2023
Photo Bruce Damonte
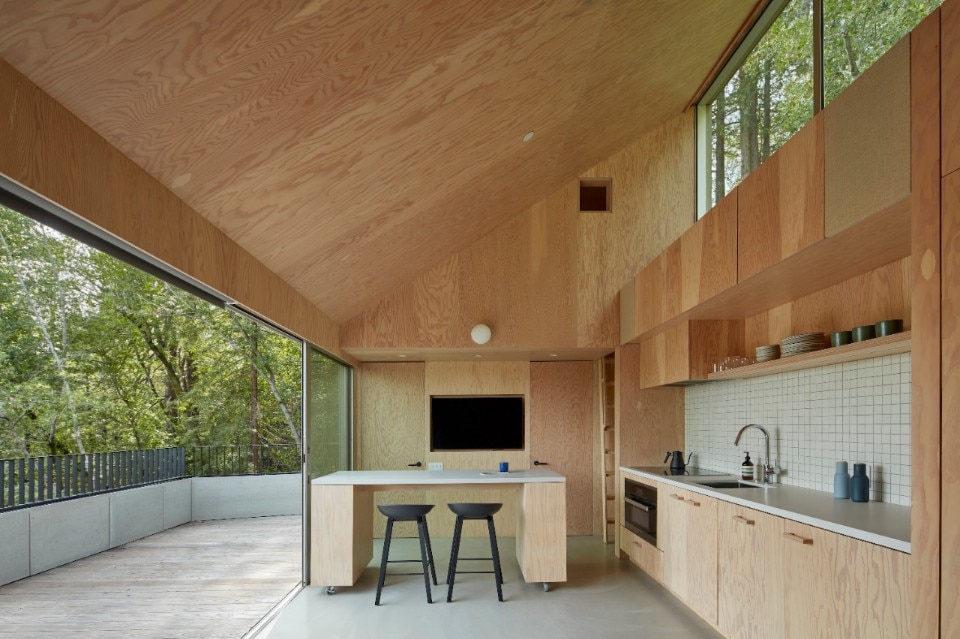
Mork-Ulnes Architects, Crest guesthouse, San Anselmo, Marin County, California 2023
Photo Bruce Damonte
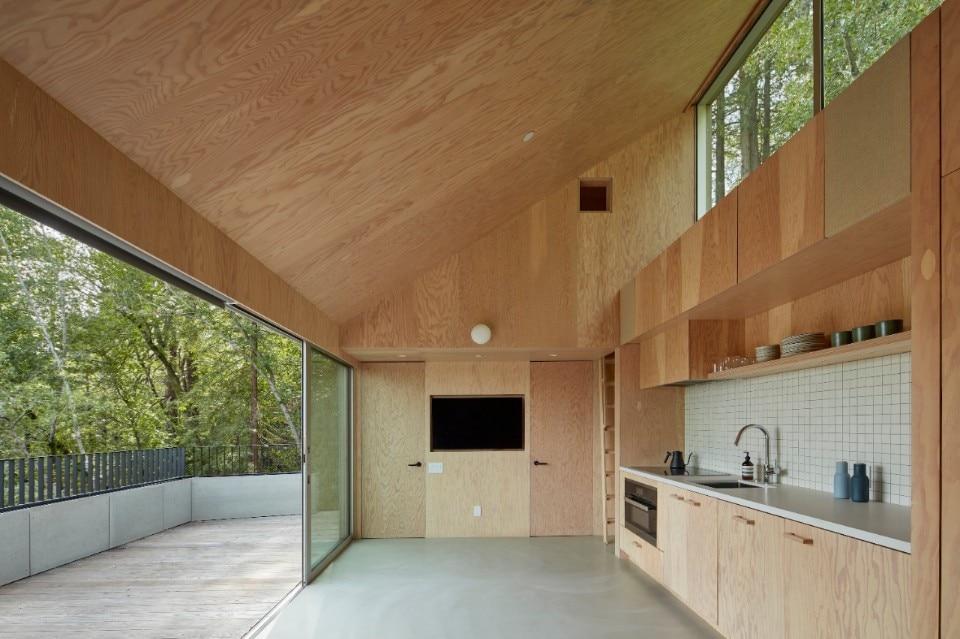
Mork-Ulnes Architects, Crest guesthouse, San Anselmo, Marin County, California 2023
Photo Bruce Damonte
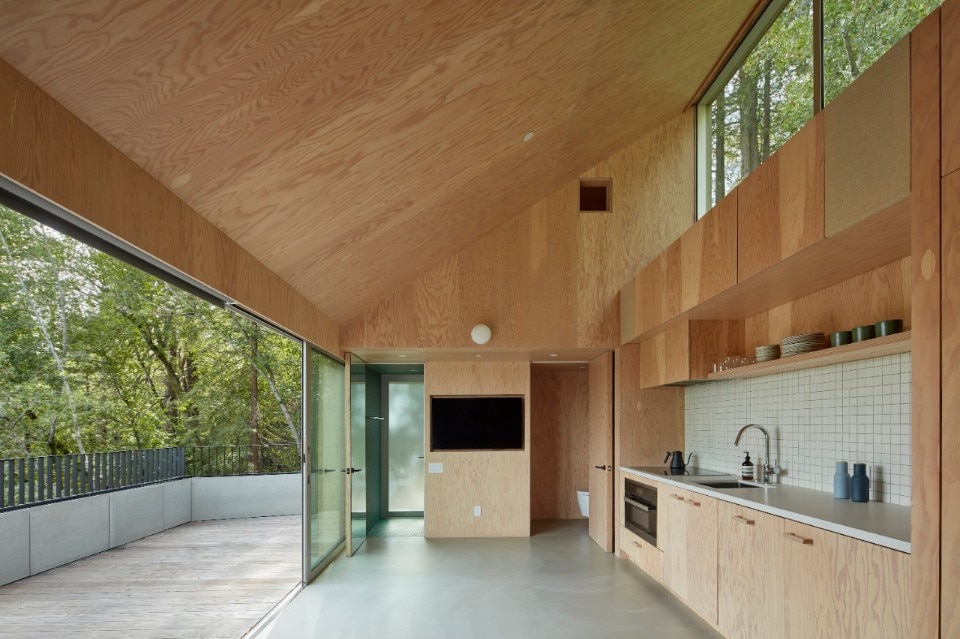
Mork-Ulnes Architects, Crest guesthouse, San Anselmo, Marin County, California 2023
Photo Bruce Damonte
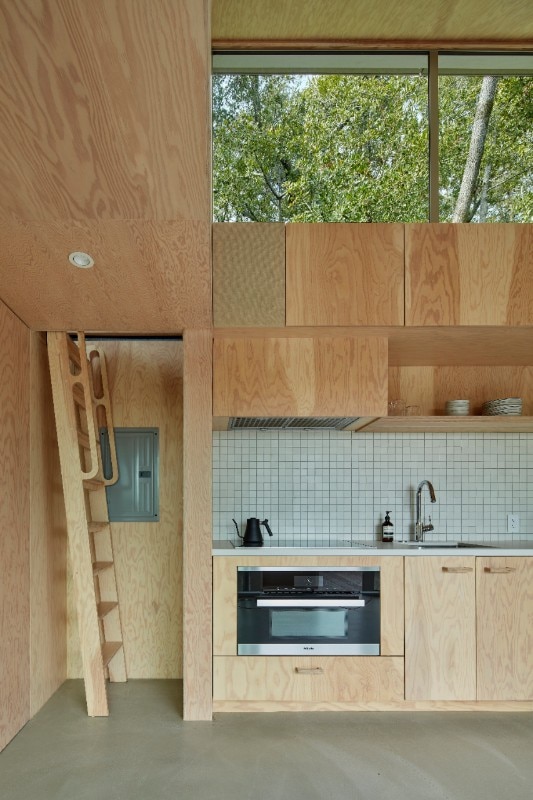
Mork-Ulnes Architects, Crest guesthouse, San Anselmo, Marin County, California 2023
Photo Bruce Damonte
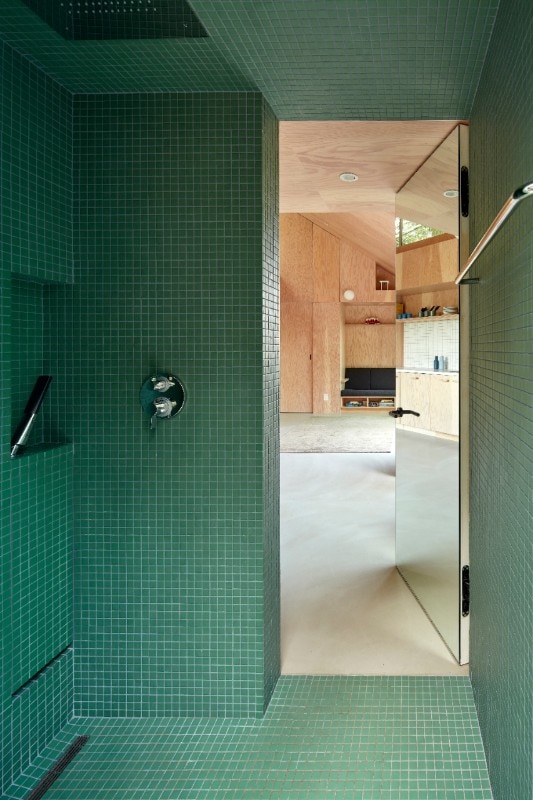
Mork-Ulnes Architects, Crest guesthouse, San Anselmo, Marin County, California 2023
Photo Bruce Damonte
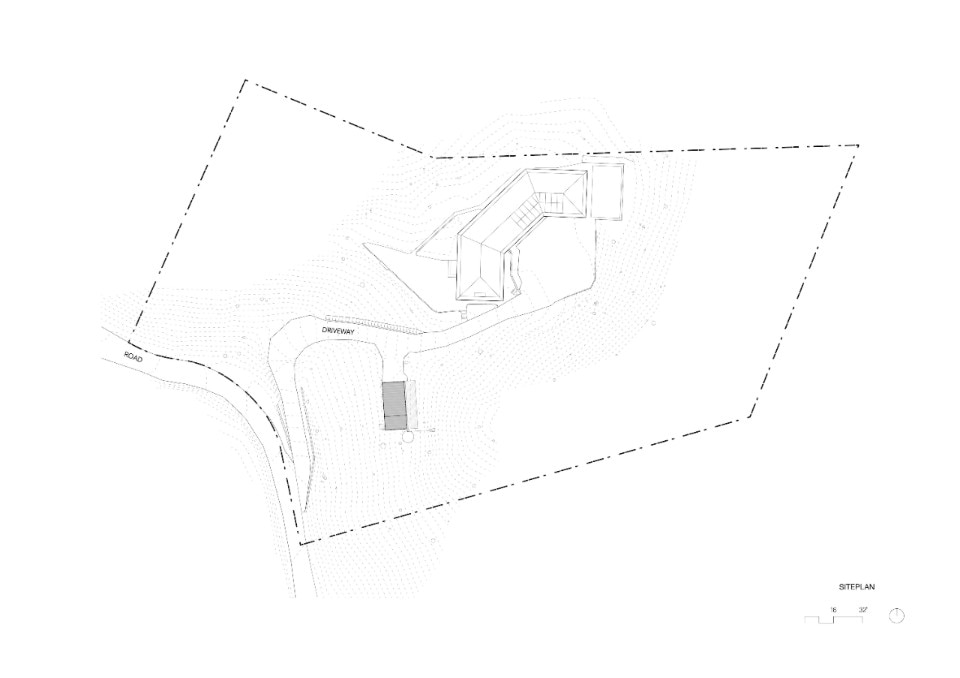
Mork-Ulnes Architects, Crest guesthouse, San Anselmo, Marin County, California, USA 2023
site plan
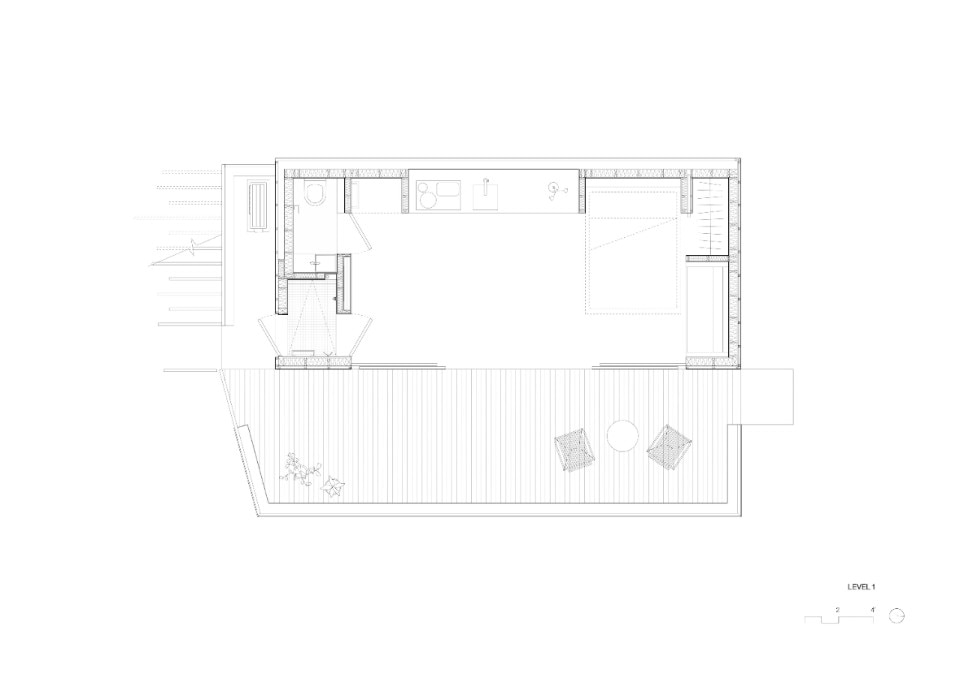
Mork-Ulnes Architects, Crest guesthouse, San Anselmo, Marin County, California, USA 2023
lower level plan
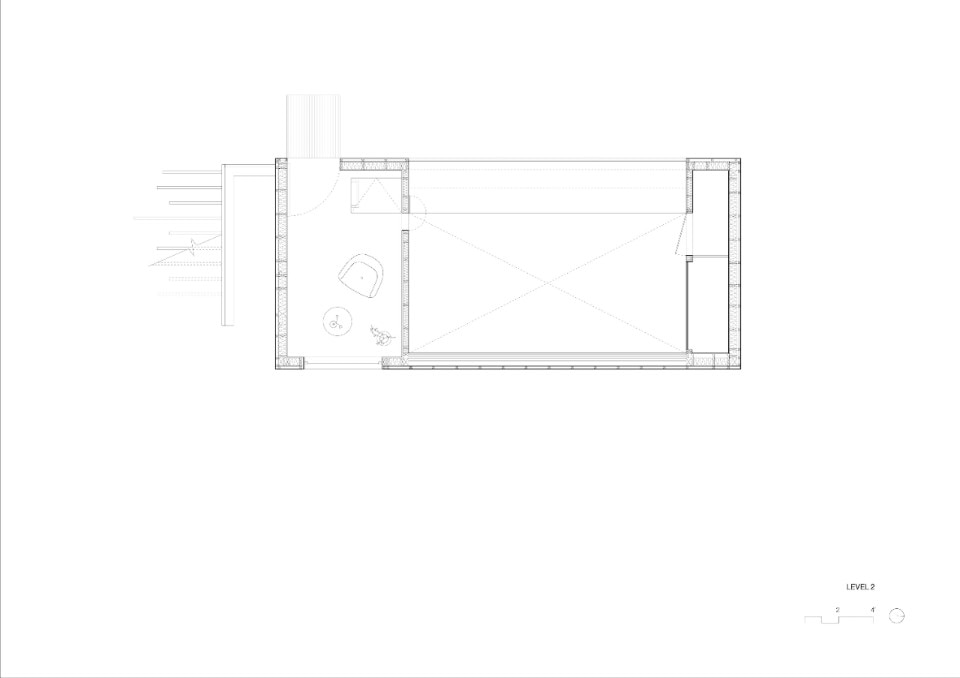
Mork-Ulnes Architects, Crest guesthouse, San Anselmo, Marin County, California 2023
upper level plan
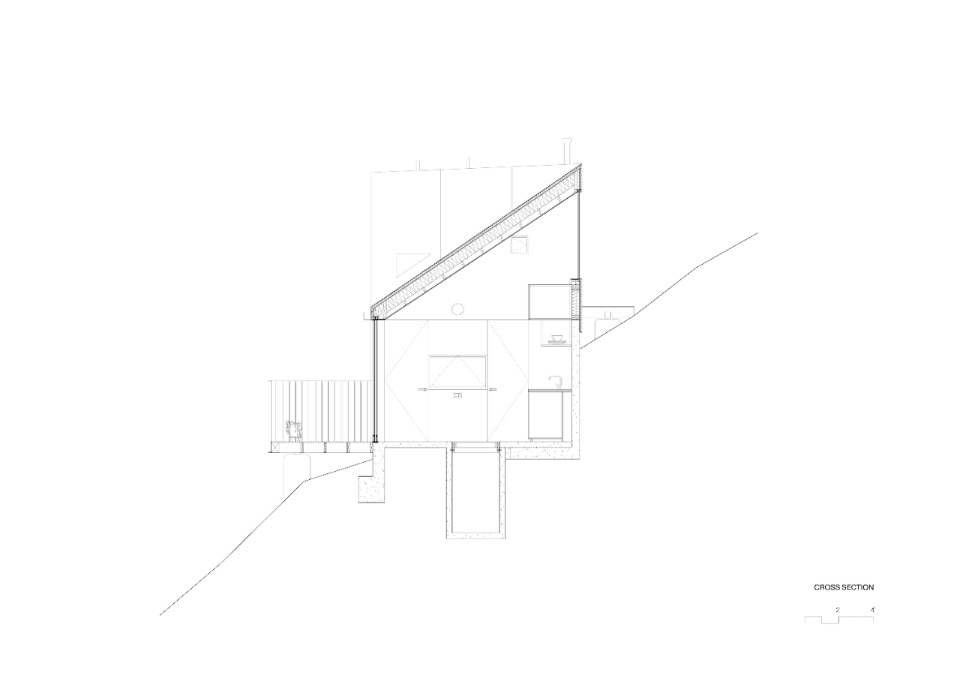
Mork-Ulnes Architects, Crest guesthouse, San Anselmo, Marin County, California 2023
cross section

Mork-Ulnes Architects, Crest guesthouse, San Anselmo, Marin County, California 2023
Photo Bruce Damonte

Mork-Ulnes Architects, Crest guesthouse, San Anselmo, Marin County, California 2023
Photo Bruce Damonte

Mork-Ulnes Architects, Crest guesthouse, San Anselmo, Marin County, California 2023
Photo Bruce Damonte

Mork-Ulnes Architects, Crest guesthouse, San Anselmo, Marin County, California 2023
Photo Bruce Damonte

Mork-Ulnes Architects, Crest guesthouse, San Anselmo, Marin County, California 2023
Photo Bruce Damonte

Mork-Ulnes Architects, Crest guesthouse, San Anselmo, Marin County, California 2023
Photo Bruce Damonte

Mork-Ulnes Architects, Crest guesthouse, San Anselmo, Marin County, California 2023
Photo Bruce Damonte

Mork-Ulnes Architects, Crest guesthouse, San Anselmo, Marin County, California 2023
Photo Bruce Damonte

Mork-Ulnes Architects, Crest guesthouse, San Anselmo, Marin County, California 2023
Photo Bruce Damonte

Mork-Ulnes Architects, Crest guesthouse, San Anselmo, Marin County, California 2023
Photo Bruce Damonte

Mork-Ulnes Architects, Crest guesthouse, San Anselmo, Marin County, California 2023
Photo Bruce Damonte

Mork-Ulnes Architects, Crest guesthouse, San Anselmo, Marin County, California 2023
Photo Bruce Damonte

Mork-Ulnes Architects, Crest guesthouse, San Anselmo, Marin County, California, USA 2023
site plan

Mork-Ulnes Architects, Crest guesthouse, San Anselmo, Marin County, California, USA 2023
lower level plan

Mork-Ulnes Architects, Crest guesthouse, San Anselmo, Marin County, California 2023
upper level plan

Mork-Ulnes Architects, Crest guesthouse, San Anselmo, Marin County, California 2023
cross section
This small guesthouse designed by Mork-Ulnes Architects on a steep hillside property in the middle of the forest in Marin County, California, has the same straightforward pragmatism and lucid efficiency as a Le Corbusier's machine à habiter and, at the same time, that domestic warmth which small proportions and functional imperatives cannot dilute. Read more
A machine that opens completely

 View gallery
View gallery

Byro Arhitekti, Zahradní pavilon, Prague, Czech Republic, 2024
Photo Alex Shoots Buildings
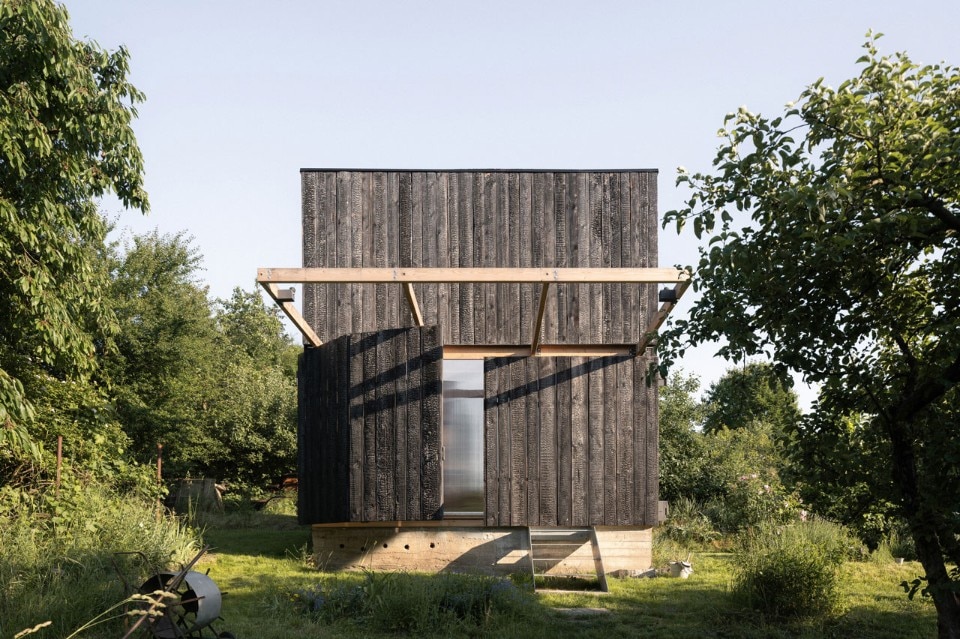
Byro Arhitekti, Zahradní pavilon, Prague, Czech Republic, 2024
Photo Alex Shoots Buildings

Byro Arhitekti, Zahradní pavilon, Prague, Czech Republic, 2024
Photo Alex Shoots Buildings
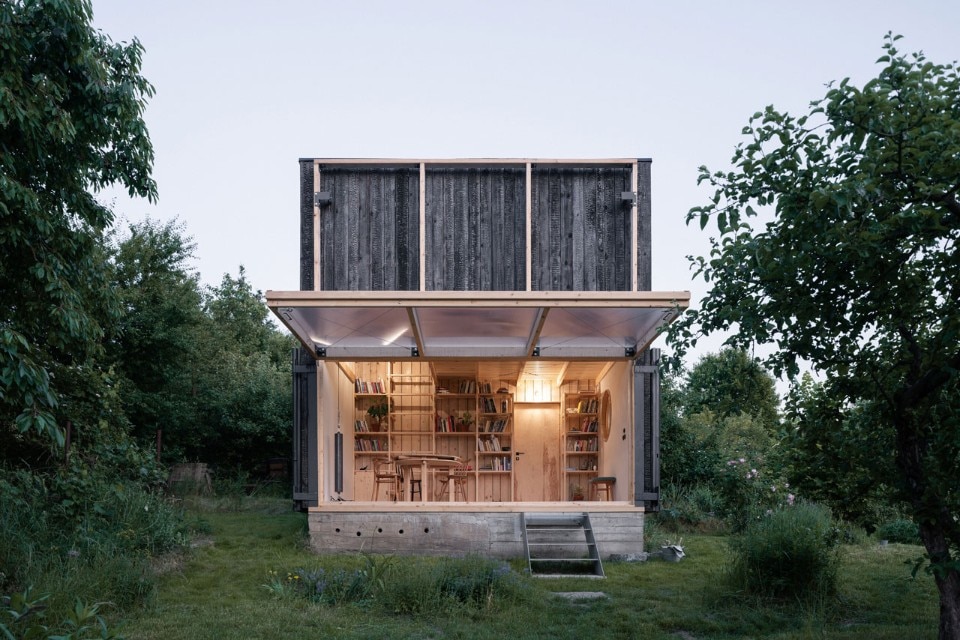
Byro Arhitekti, Zahradní pavilon, Prague, Czech Republic, 2024
Photo Alex Shoots Buildings

Byro Arhitekti, Zahradní pavilon, Prague, Czech Republic, 2024
Photo Alex Shoots Buildings

Byro Arhitekti, Zahradní pavilon, Prague, Czech Republic, 2024
Photo Alex Shoots Buildings

Byro Arhitekti, Zahradní pavilon, Prague, Czech Republic, 2024
Photo Alex Shoots Buildings

Byro Arhitekti, Zahradní pavilon, Prague, Czech Republic, 2024
Photo Alex Shoots Buildings

Byro Arhitekti, Zahradní pavilon, Prague, Czech Republic, 2024
Photo Alex Shoots Buildings

Byro Arhitekti, Zahradní pavilon, Prague, Czech Republic, 2024
Photo Alex Shoots Buildings

Byro Arhitekti, Zahradní pavilon, Prague, Czech Republic, 2024
Photo Alex Shoots Buildings

Byro Arhitekti, Zahradní pavilon, Prague, Czech Republic, 2024
Photo Alex Shoots Buildings

Byro Arhitekti, Zahradní pavilon, Prague, Czech Republic, 2024
Photo Alex Shoots Buildings
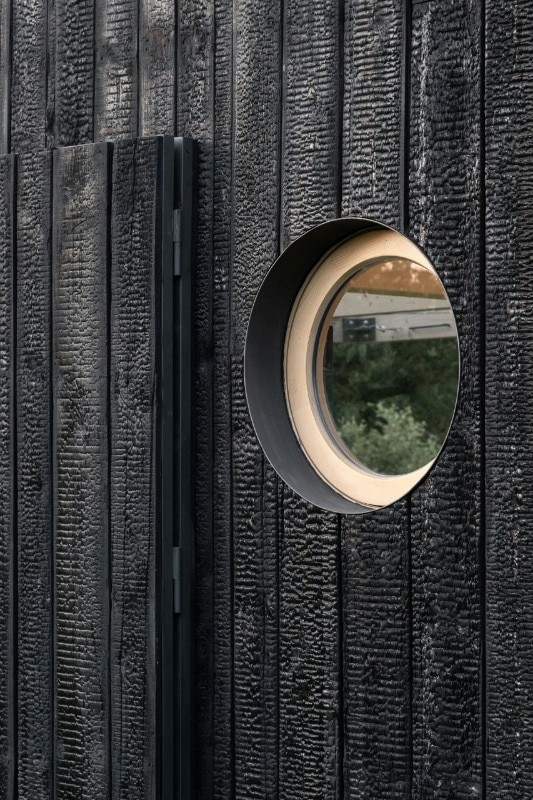
Byro Arhitekti, Zahradní pavilon, Prague, Czech Republic, 2024
Photo Alex Shoots Buildings

Byro Arhitekti, Zahradní pavilon, Prague, Czech Republic, 2024
Photo Alex Shoots Buildings

Byro Arhitekti, Zahradní pavilon, Prague, Czech Republic, 2024
Photo Alex Shoots Buildings
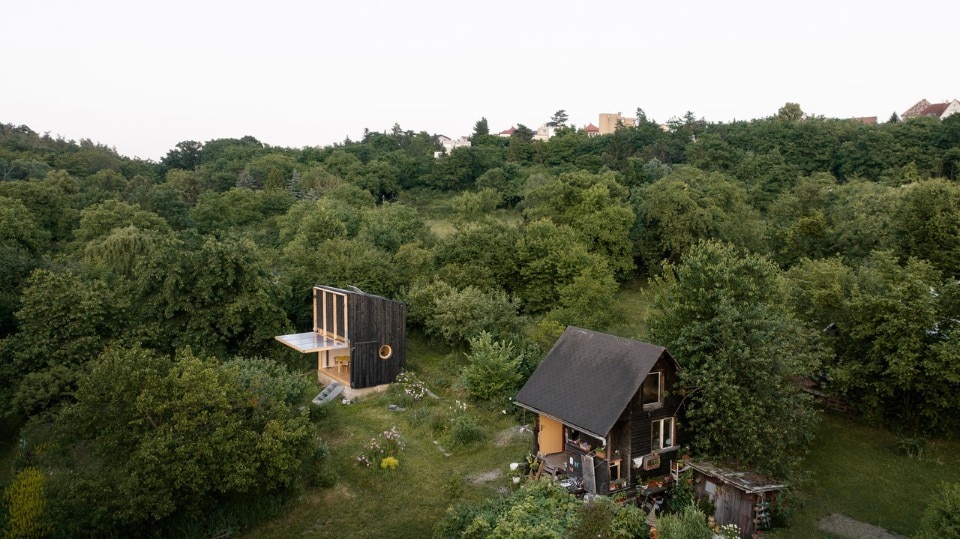
Byro Arhitekti, Zahradní pavilon, Prague, Czech Republic, 2024
Photo Alex Shoots Buildings
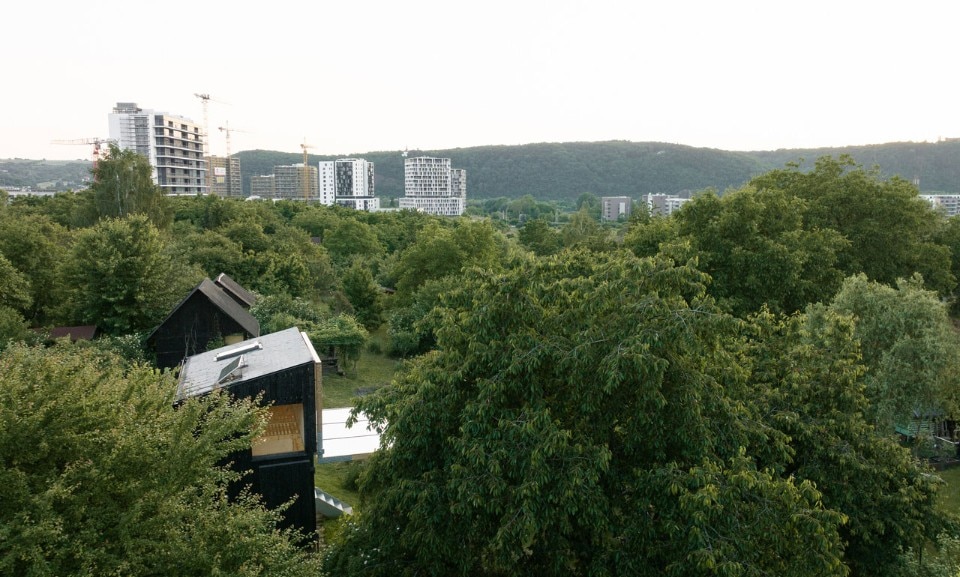
Byro Arhitekti, Zahradní pavilon, Prague, Czech Republic, 2024
Photo Alex Shoots Buildings

Byro Arhitekti, Zahradní pavilon, Prague, Czech Republic, 2024
Photo Alex Shoots Buildings

Byro Arhitekti, Zahradní pavilon, Prague, Czech Republic, 2024
Photo Alex Shoots Buildings

Byro Arhitekti, Zahradní pavilon, Prague, Czech Republic, 2024
Photo Alex Shoots Buildings

Byro Arhitekti, Zahradní pavilon, Prague, Czech Republic, 2024
Photo Alex Shoots Buildings

Byro Arhitekti, Zahradní pavilon, Prague, Czech Republic, 2024
Photo Alex Shoots Buildings

Byro Arhitekti, Zahradní pavilon, Prague, Czech Republic, 2024
Photo Alex Shoots Buildings

Byro Arhitekti, Zahradní pavilon, Prague, Czech Republic, 2024
Photo Alex Shoots Buildings

Byro Arhitekti, Zahradní pavilon, Prague, Czech Republic, 2024
Photo Alex Shoots Buildings

Byro Arhitekti, Zahradní pavilon, Prague, Czech Republic, 2024
Photo Alex Shoots Buildings

Byro Arhitekti, Zahradní pavilon, Prague, Czech Republic, 2024
Photo Alex Shoots Buildings

Byro Arhitekti, Zahradní pavilon, Prague, Czech Republic, 2024
Photo Alex Shoots Buildings

Byro Arhitekti, Zahradní pavilon, Prague, Czech Republic, 2024
Photo Alex Shoots Buildings

Byro Arhitekti, Zahradní pavilon, Prague, Czech Republic, 2024
Photo Alex Shoots Buildings

Byro Arhitekti, Zahradní pavilon, Prague, Czech Republic, 2024
Photo Alex Shoots Buildings

Byro Arhitekti, Zahradní pavilon, Prague, Czech Republic, 2024
Photo Alex Shoots Buildings

Byro Arhitekti, Zahradní pavilon, Prague, Czech Republic, 2024
Photo Alex Shoots Buildings

Byro Arhitekti, Zahradní pavilon, Prague, Czech Republic, 2024
Photo Alex Shoots Buildings

Byro Arhitekti, Zahradní pavilon, Prague, Czech Republic, 2024
Photo Alex Shoots Buildings
Like a machine a habiter, this architecture uses two types of hinges, vertical and horizontal, to fully open and close the five-meter wall. Read more







