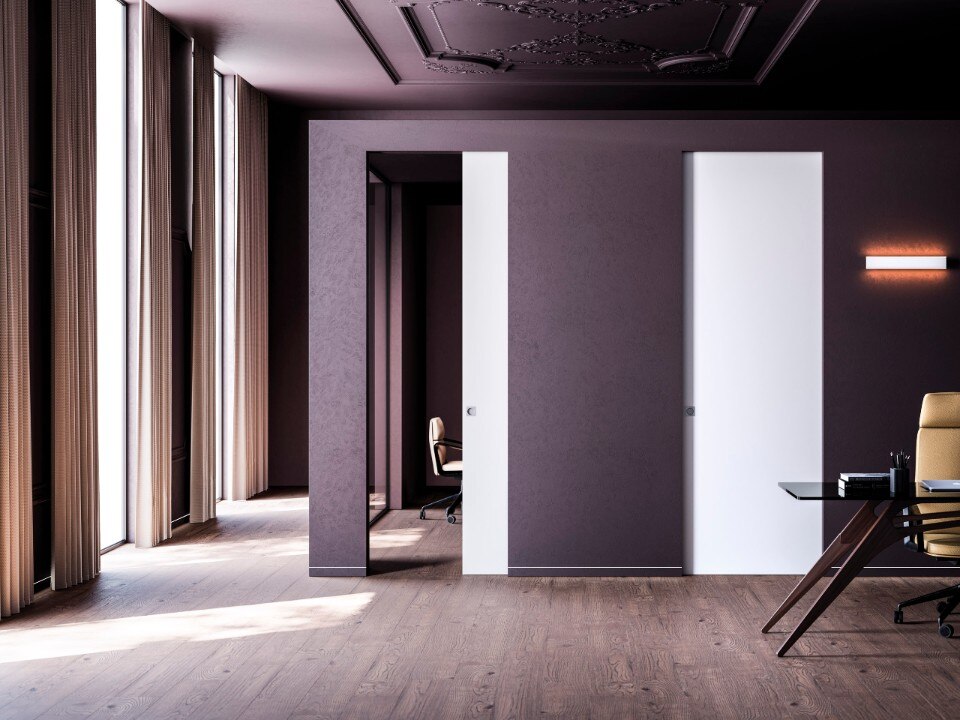Dialogue, learning and sharing knowledge in an uncontaminated natural setting: with this goal in mind, the Al Borde studio has built a small but spectacular project in the Cerro Blanco protected forest. The structure is the first part of a larger master plan to enjoy the landscape in a new way. It is an open-air classroom which will host several school groups, among the main categories visiting the forest.
The project is essential in its construction: the wooden structure – cantilevered over the landscape – was burned using the Japanese technique of “shou sugi ban”, which makes the material weatherproof and durable, without using chemicals. The structure was covered with a fabric impregnated with cement mortar, supported by a tensile structure. This element was designed in cooperation with Holcim Innovation Center, which developed a high-strength mortar to be sprayed on the fabric.

Innovation and sustainability in building materials
The new range of lime-based thermal plasters by Röfix is designed to provide advanced insulation solutions.






















