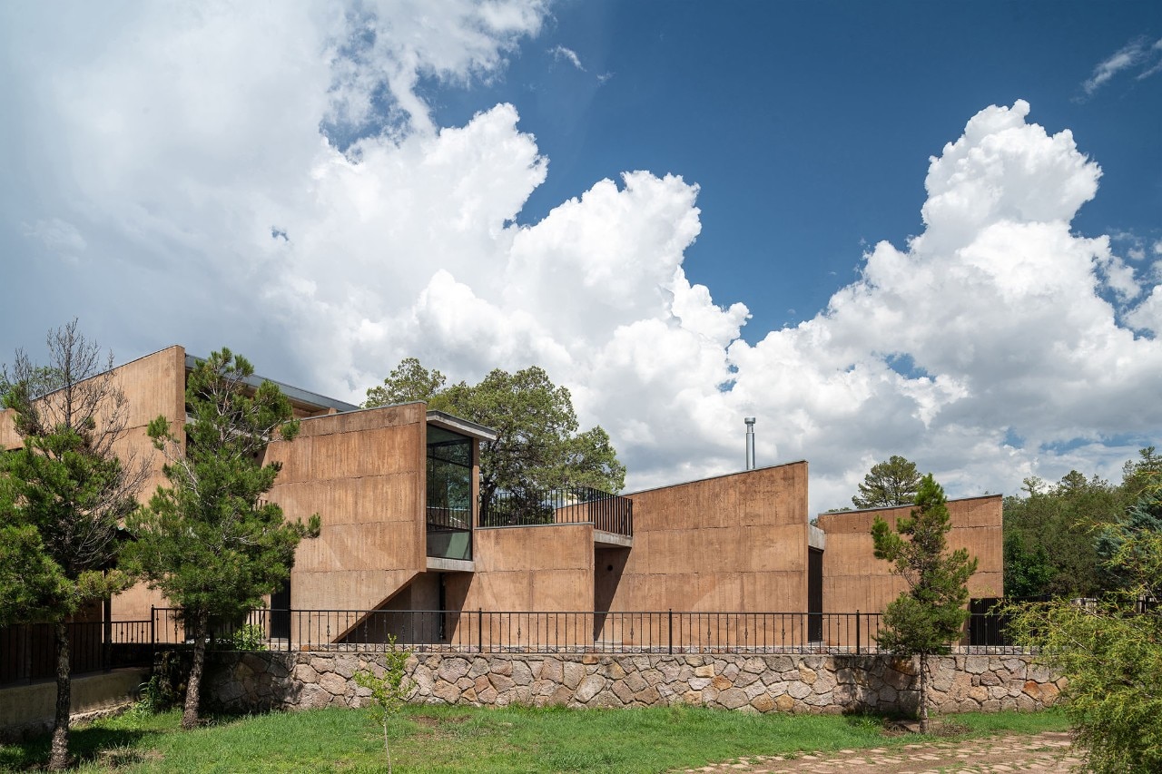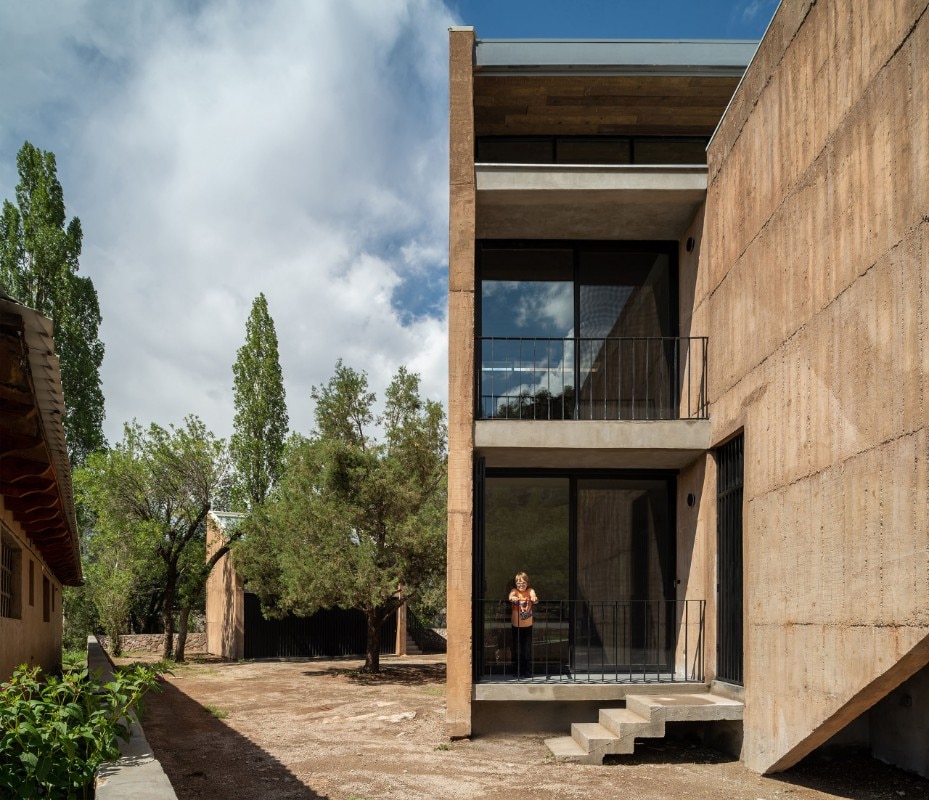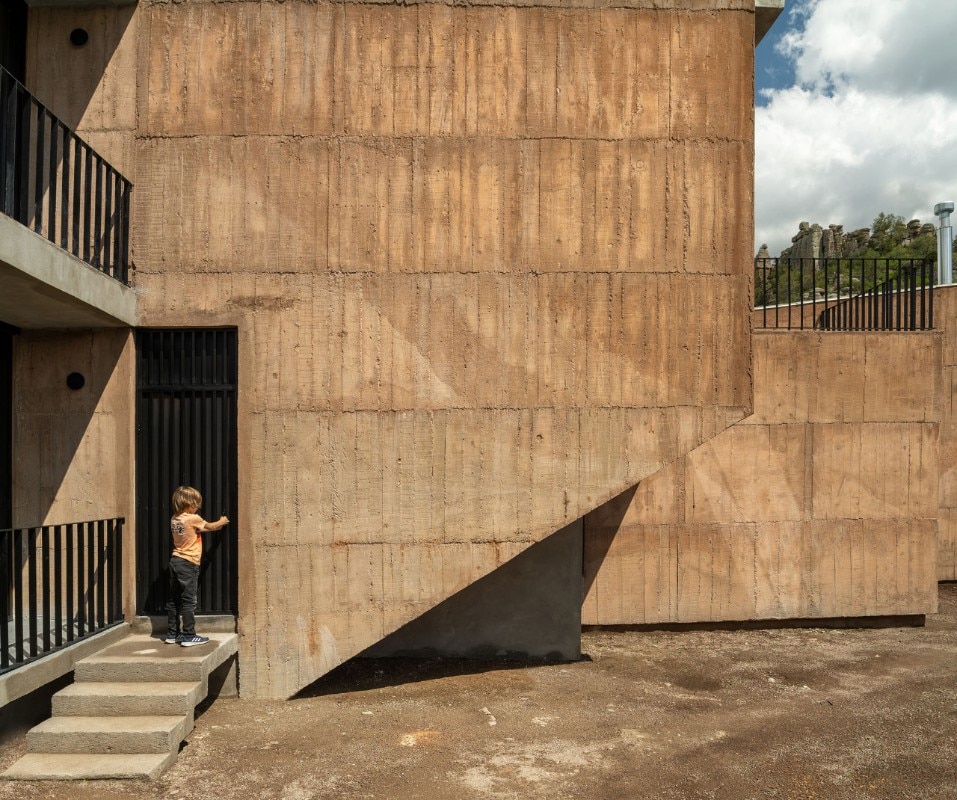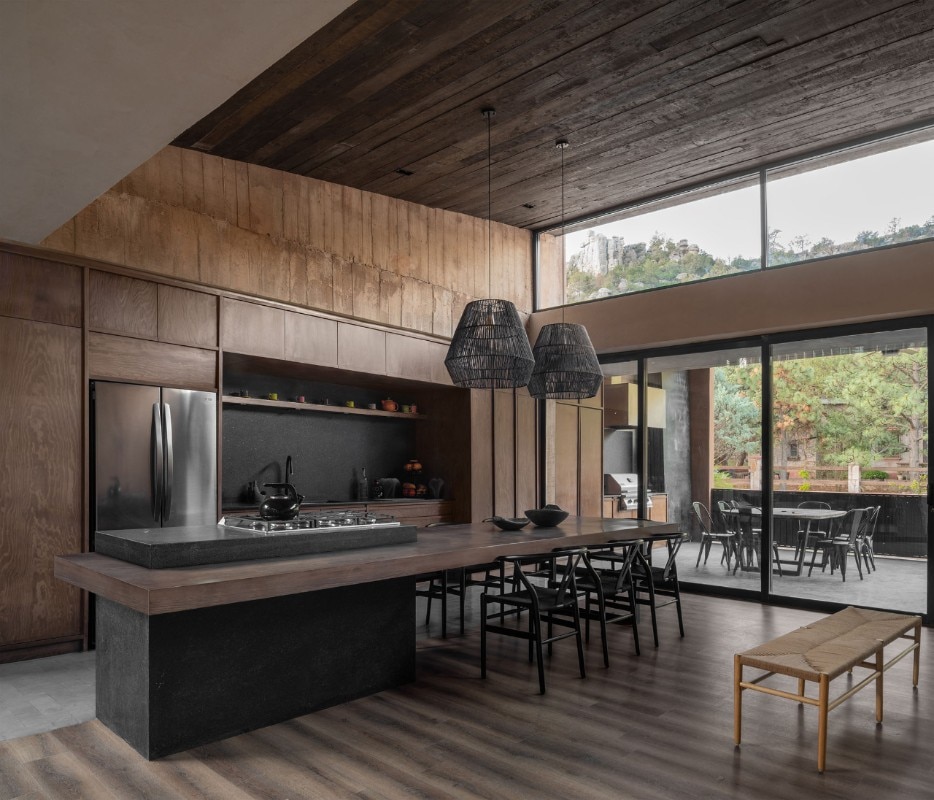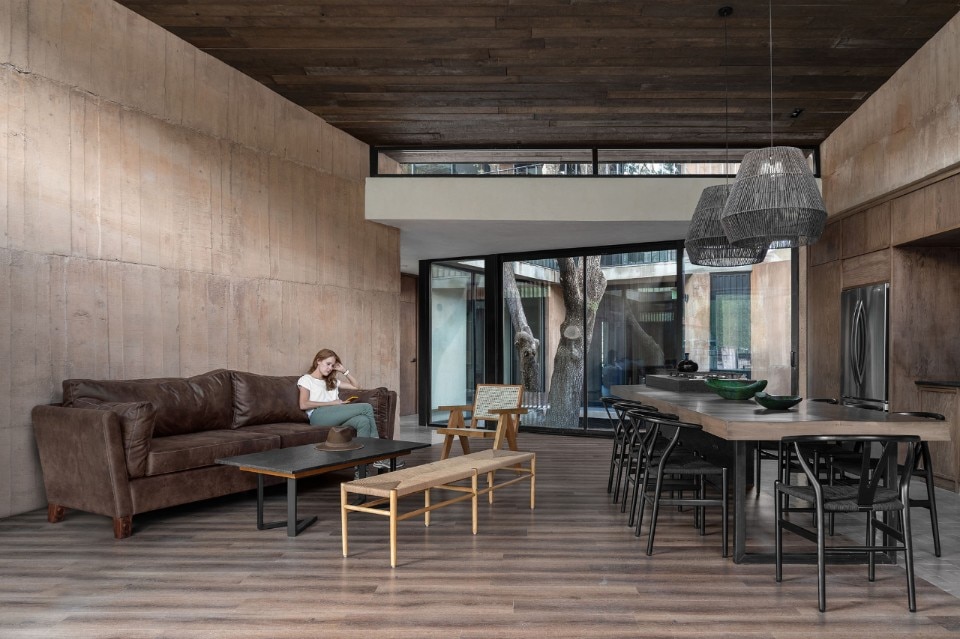Near Majalca National Park, characterised by spectacular rock formations, the holiday home designed by OAX Arquitectos emerges from the ground like a series of monoliths which blend into their surroundings.
The building is located on a narrow, elongated lot with no infrastructure and dotted with native trees, ending in a natural ravine at the back.
The complex is divided into a main body with staggered volumes distributed in zig-zags to preserve the existing vegetation, facing the main view, and a detached volume towards the back of the site.
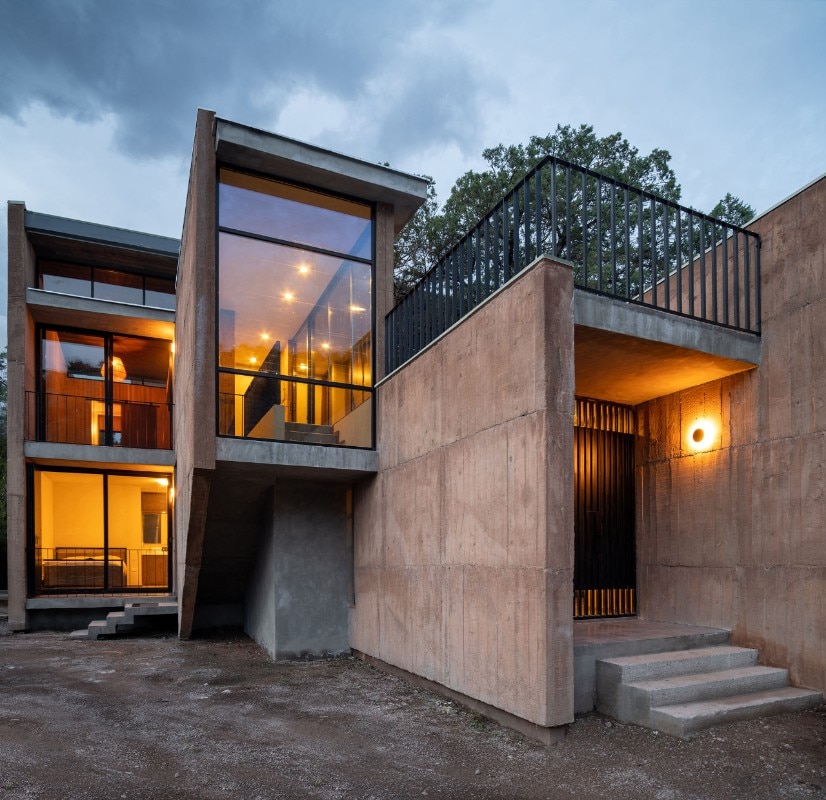
On the ground floor of the main building there are the large living room with kitchen and terrace, two bedrooms and a storeroom; on the first floor there are two further bedrooms. All rooms, with private bathroom, are sized to accommodate a complete family on bunk beds.
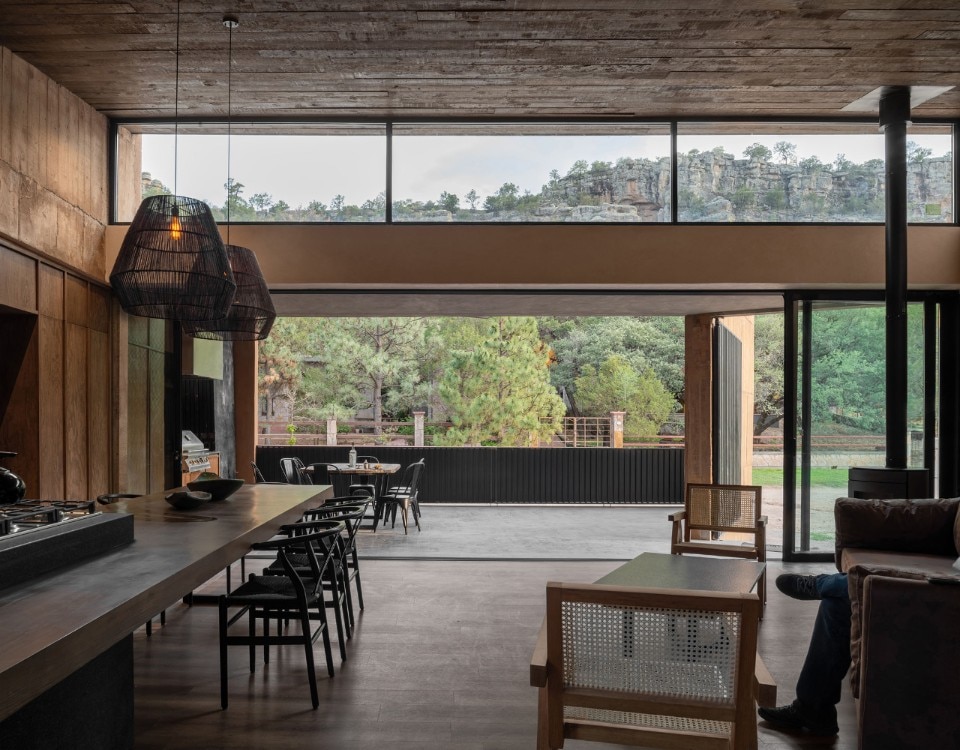
The house is designed with particular attention to environmental sustainability, microclimatic wellbeing and energy saving. The house is oriented to capture as much sunlight as possible, reducing the need for winter heating. The construction system consisting of insulated block walls without thermal bridges, with a concrete finish 7.5 cm thick on both sides, guarantees effective thermal inertia which, together with natural cross-ventilation, allows natural cooling in summer. The roof, made of corrugated sheet metal with a slope of more than 5% to cope with recurring snowfalls, is made of a metal structure, insulation and a wooden ceiling recovered from the crates used to transport construction materials. Solar panels placed on the roof of the detached building meet the home's energy needs.
Unskilled local labour was used to build the building, both to support a local micro-economy and to give the building the rough imperfection of a shelter or a cave, reminiscent on the one hand of blunt brutalism and on the other of the full-bodied texture of the neighbouring archaeological sites of Paquimé and Casas Grandes.
- Project:
- Casa Majalca
- Architects:
- OAX ARQUITECTOS
- Lead architect:
- José García Toledo
- Project team:
- José García Toledo, Fernanda Roiz Silva, Luis Carlos Rodríguez González
- Structural engineer:
- Manuel Jezzini
- Energy efficiency:
- Carlos Estrada Zubía
- Interiors:
- Aileen García

Vanità Living: The Mirror Revolution at Salone del Mobile
Vanità Living unveils "Ercole" and "Flirt" at Salone del Mobile 2025, innovative mirrors for personalized lighting based on “Ghost Mirror” technology. The Aviano company, focused on sustainability and safety, reaffirms its leadership in the design furniture sector.



