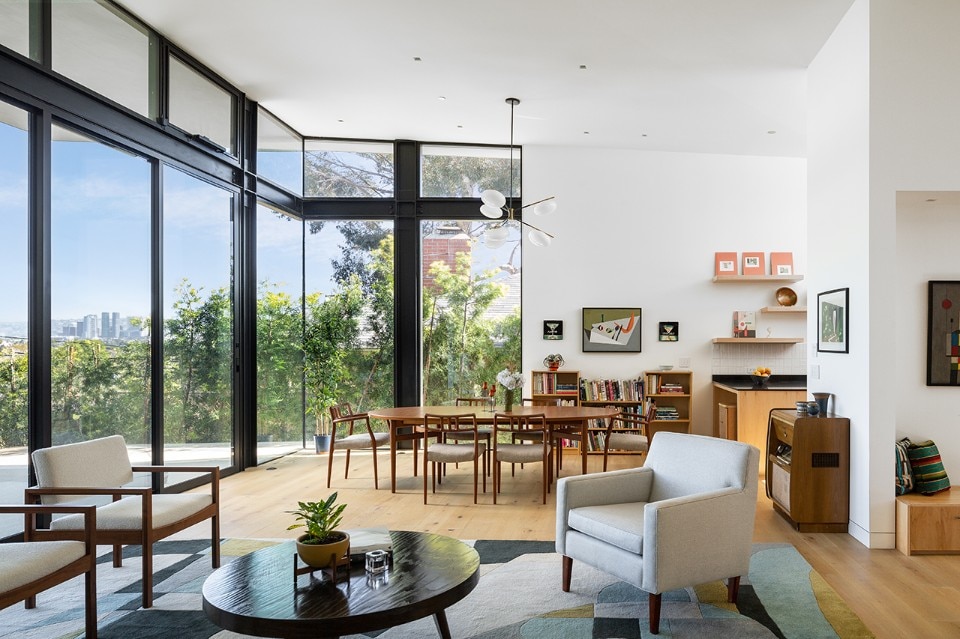Thousands of cookie-cutter or, as we would say today, copy-pasted houses; densely packed, often made of cheap materials and of the lowest architectural quality: the Tract Houses are the degeneration of the “American dream”. The promise of happiness included an independent house for each family, with a garden and parking space for cars, which became the only means of personal connection with the city. The result is areas lacking the urban vitality that only true formal and functional diversity and architectural stratification can offer. Today, this phenomenon born in North America is synonymous with extreme urban monotony, which we can find in many other parts of the world: from the endless suburbs of Mexico City to many Chinese cities. The result of a long cultural process, these sites can now be considered a starting point for design: a critical context in which architects can – or rather, must – intervene to try to improve the daily lives of those who live in Tract Houses.
Rethinking the North American tract house
In the endless suburbs of Los Angeles, Tim Gorter Architect transforms a banal dwelling into an open, modern house.
Photo Andy Wang – W Architectural Photography
Photo Andy Wang – W Architectural Photography
Photo Andy Wang – W Architectural Photography
Photo Andy Wang – W Architectural Photography
Photo Andy Wang – W Architectural Photography
Photo Andy Wang – W Architectural Photography
Photo Andy Wang – W Architectural Photography
Photo Andy Wang – W Architectural Photography
Photo Andy Wang – W Architectural Photography
Photo Andy Wang – W Architectural Photography
Photo Andy Wang – W Architectural Photography
Ground floor plan
View Article details
- Salvatore Peluso
- 19 May 2021
- Los Angeles
- Tim Gorter Architect (TGA)
- ristrutturazione

The work of Tim Gorter Architect (TGA) focuses on the single unit and is an exercise in a complete rethinking of the Tract House typology. The Mar Vista Residence project in Los Angeles preserves the original structure but transforms the dwelling from a dark, cramped space into an open, modern residence. Flat-roofed volumes, joined by a cantilevered canopy, replace the classic pitched roof without increasing the overall height of the house, while large glazed areas take the place of punctual openings. The redesign also includes the addition of a new volume, housing a home office, at the front of the house, whose entrance layout has been completely rethought. The most complex design challenge faced by the US firm was to rethink the existing fireplace, which could not be moved due to California regulations. It became a free-standing sculptural element, reminiscent of those designed by master architect Frank Lloyd Wright, around which the entire living area was organised. TGA has transformed a banal house into a signature house. But the challenge of changing these neighbourhoods is much more complex, and is certainly not to be found in individual projects, even if they are virtuous. What actions do we need to take to transform these suburbs into different, open and welcoming neighbourhoods?
- Mar Vista Residence
- Los Angeles
- renovation
- Tim Gorter Architect (TGA)
- 2020