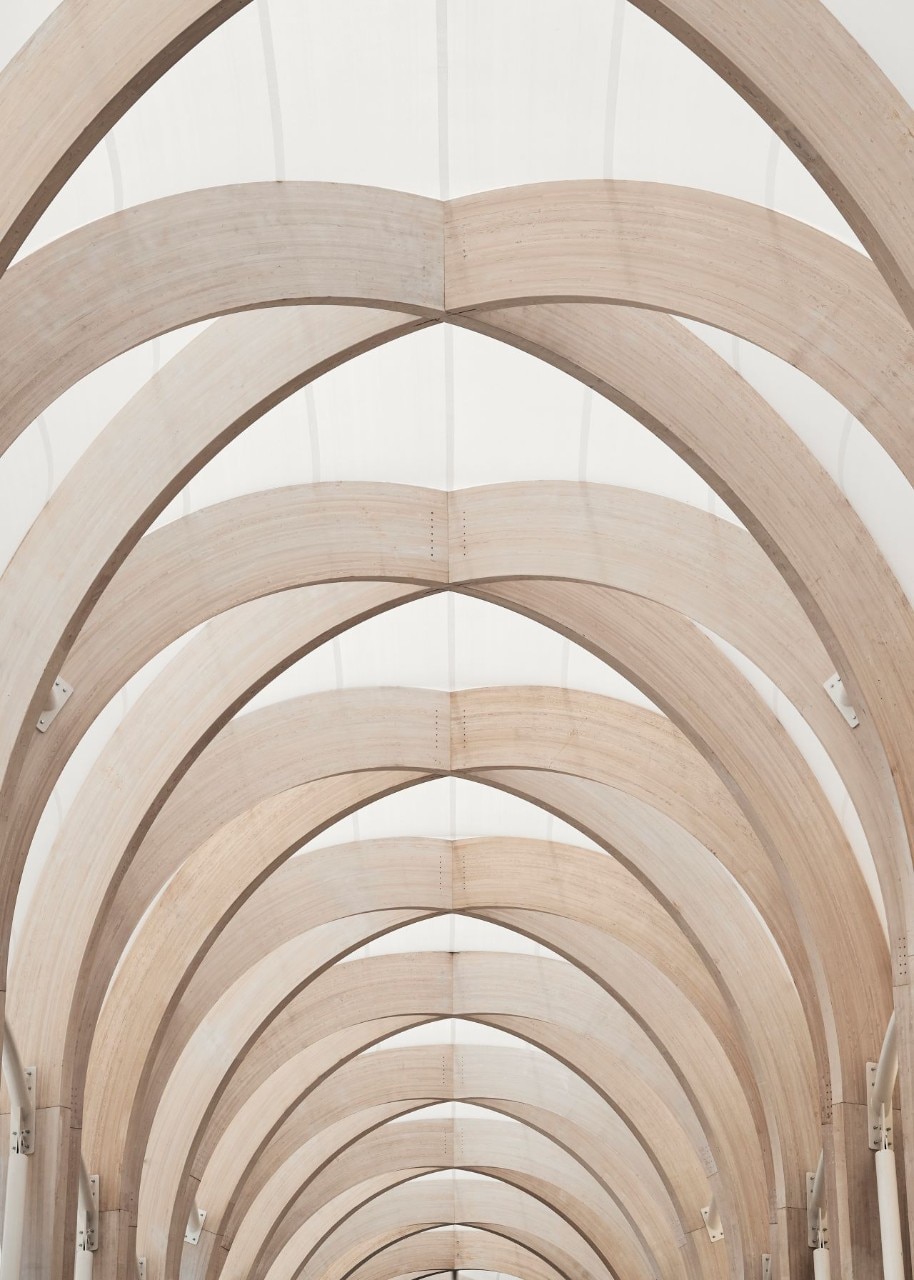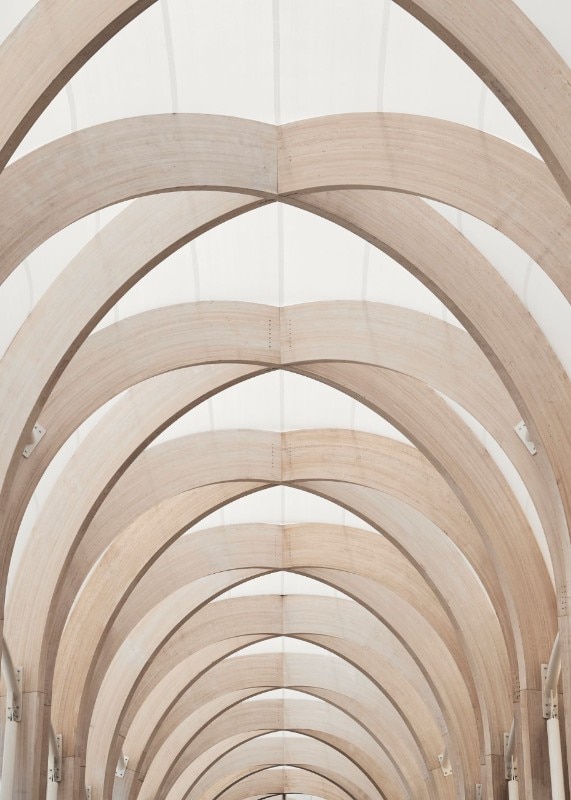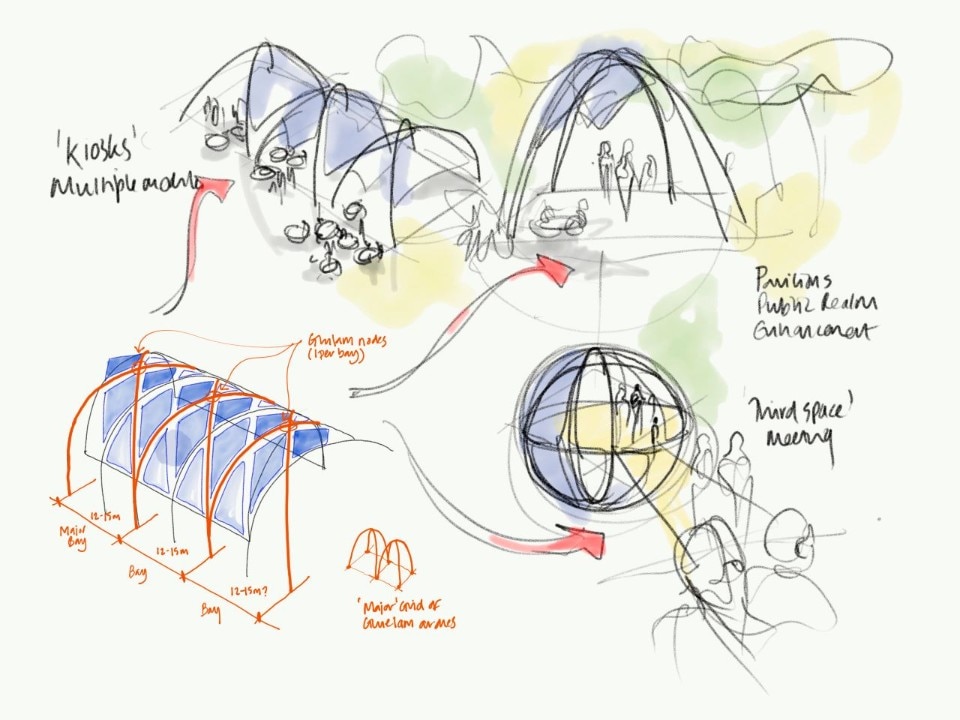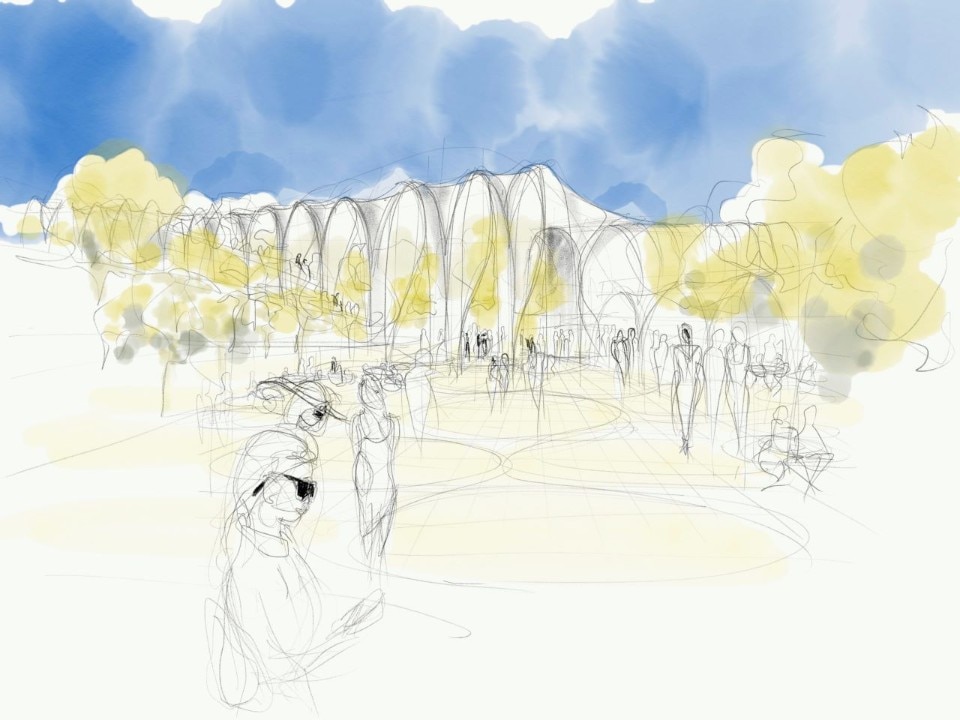Designed by Make Architects, The Link is a pedestrian walkway aiming to provide a more attractive access to Chadstone, the largest shopping centre in the Southern Hemisphere. The project, located in Melbourne, Australia, connects the centre with the Tower 1 office building and Chadstone MGallery by Sofitel hotel. Recalling the aisle of a gothic cathedral, The Link serves also as a commercial and relaxing space as well as a potential area for exhibitions and events due to its flexibility.
The 15 meters-high passageway is a curved glulam timber structure made of Italian larch wood, protected with semi-transparent PTFE fabric stretched over it. Replacing part of a multi-level car park, with a lenght of 110 meters, the gallery dialogues with the environment thanks to natural light filtering in. The vaulted space includes stairs and two travellators to move up and down the area, and open sides for cross-ventilation make the walkway a sustainable project where air conditioning is not needed.
- Project:
- The Link
- Location:
- Melbourne, Australia
- Program:
- Pedestrian walkway, commercial space
- Architects:
- Make Architects
- Delivery Architect:
- Cera Stribley
- Project manager:
- Pomeroy Pacific
- Contractor:
- Hickory
- Landscape architect:
- LAT 27
- Lighting designer:
- NDY Light
- Client:
- Vicinity Centres
- Area:
- 1,100 sqm
- Completion:
- 2020

A new world of Italian style
The result of an international joint venture, Nexion combines the values of Made in Italy with those of Indian manufacturing. A partnership from which the Lithic collection of ceramic surfaces was born.




























