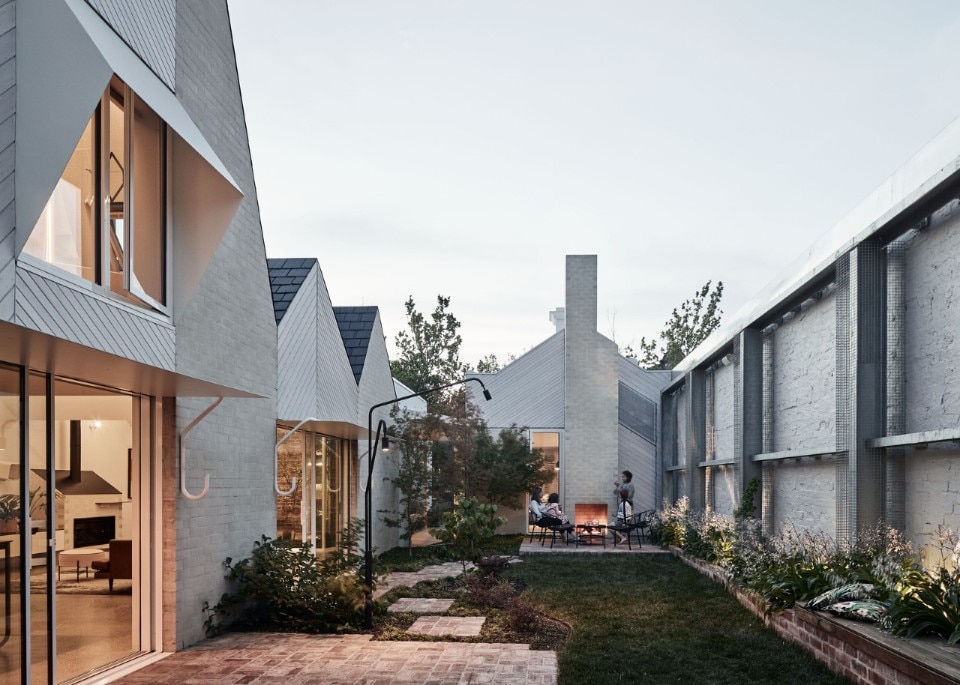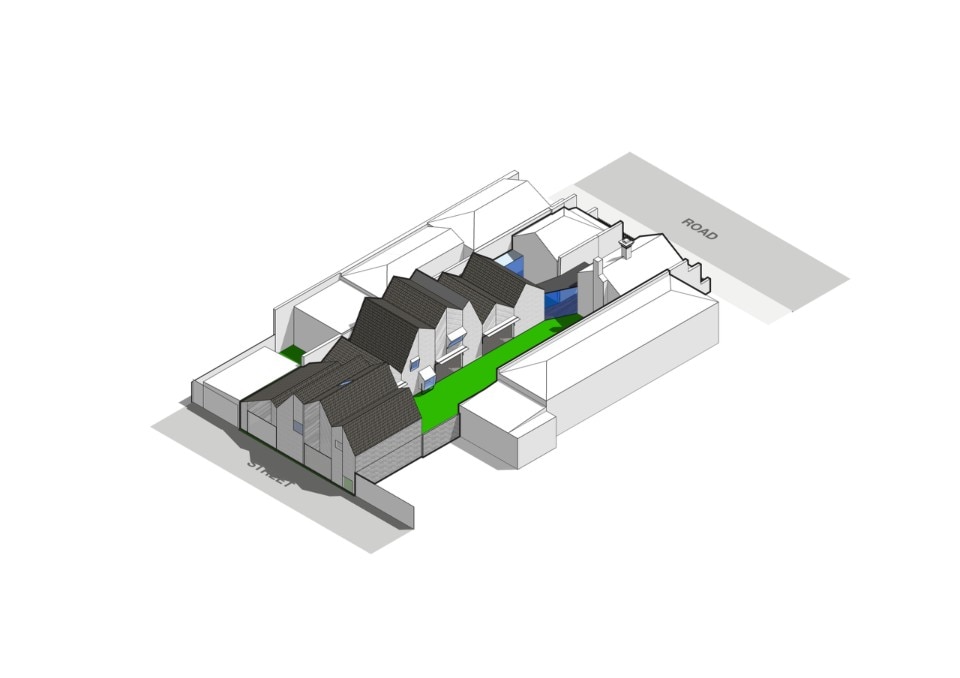The project by Austin Maynard Architects ininvolved the reconstruction of a single-family house on a narrow and long lot a residential neighborhood in Melbourne. The west street front of the two pre-existing buildings is historic therefore preserved, while the internal volumes are demolished and rebuilt with the main north-facing elevation to ensure maximum solar radiation.
A glazed volume, set between the two period fronts, becomes the gate of the house and invites in.
As the architects tell us, the shape of the house is the result of rational design despite the “architectural mountain range” apparently belies the logic and strategy that generated it. The geometry of the roof is contextual, each rise and fall every rise is tuned to minimise overshadowing and visual bulk. The roof is lowered to avoid the darkening of the garden and is raised in correspondence with the neighboring buildings. At the same time the “roof plan” defines new interior spaces, a versatile house rich in surprise and discovery for those who live there and visit it.
The brick masonry alternates with large French windows topped by wooden surfaces, with the aim of minimizing the structural steel and to characterize both the internal fronts of the garden and the eastern front on the street.
The use of natural and local materials in the interior and exterior, the presence of double glazing with fixed external curtains to provide shade and the collection of rainwater in a tank in the garden contributes to the sustainability of the building.
- Project:
- RaeRae House
- Program:
- casa unifamiliare
- Design Team:
- Andrew Maynard, Mark Austin, Mark Strahan, Kathryne Houchin
- Location:
- Melbourne
- Area:
- 371 sqm
- Completion:
- 2020

Accademia Tadini on Lake Iseo reborn with Isotec
Brianza Plastica's Isotec thermal insulation system played a key role in the restoration of Palazzo Tadini, a masterpiece of Lombard neoclassical architecture and a landmark of the art world.





















































 (1).jpeg.foto.tbig.jpg)




