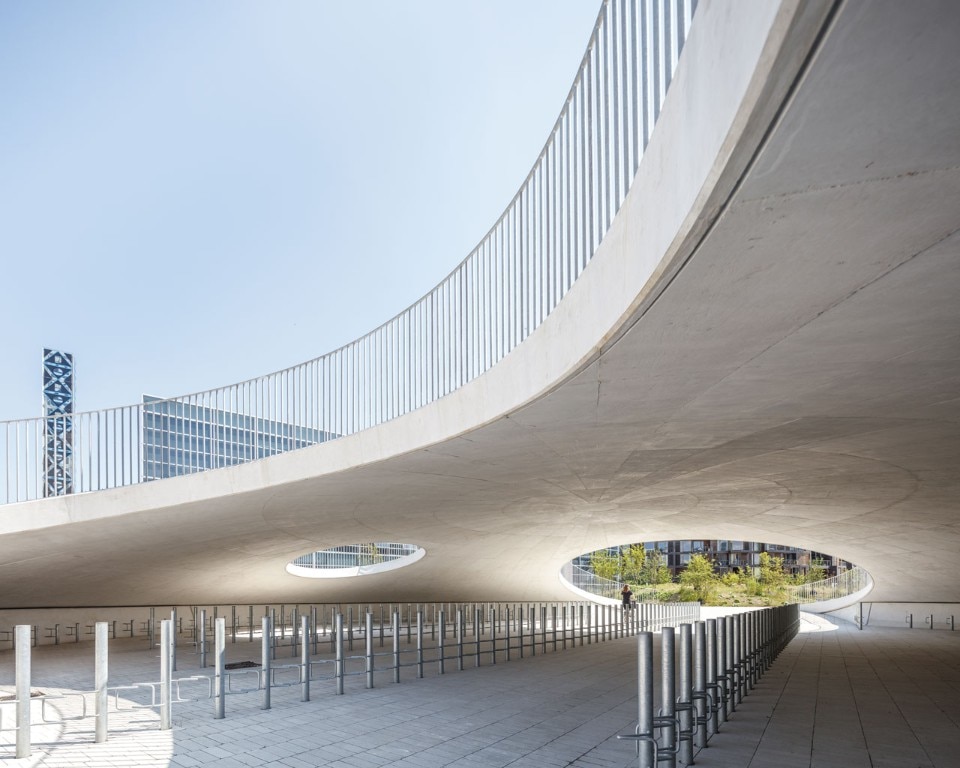“It promotes green transportation, climate change adaptation and biodiversity”, this is how COBE describes its new grand public project, a concrete, undulating carpet that serves as a public square and a bicycle parking.
Located in a students’ area between the University of Copenhagen and the Danish Royal Library, the Karen Blixens Plads serves as a multifunctional landscape architecture punctuated by bicycle parking space for more than 2,000 bikes, an outdoor auditorium with seating for up to 1,000 people and a meadowland that improves stormwater absorption.
“The integrated hilly landscape creates a space with a large capacity for bicycles, two-thirds of them in covered spaces inside the bicycle hills,” explained COBE founder Dan Stubbergaard.
The 21,000 sqm structure was designed in collaboration with EKJ Consulting Engineers and CN3. The idea was to have a shell construction as the load-bearing structure with an extra structural challenge given by the large holes in it that allow for an airy space underneath the domes.
- Project:
- Karen Blixen Plads
- Program:
- public square and bike parking
- Architects:
- COBE
- Full-service consultant:
- EKJ Consulting Engineers
- Additional engineers:
- CN3, Vind-Vind
- Contractors:
- M. J. Eriksson (construction contract), NCC Denmark (concrete contract)
- Location:
- Copenhagen, Denmark
- Completion:
- 2019

Bathed in light
Drawing from its more than 30 years of experience, SICIS introduces backlit pools in Vetrite, a patented solution that combines design, technology and function.




















