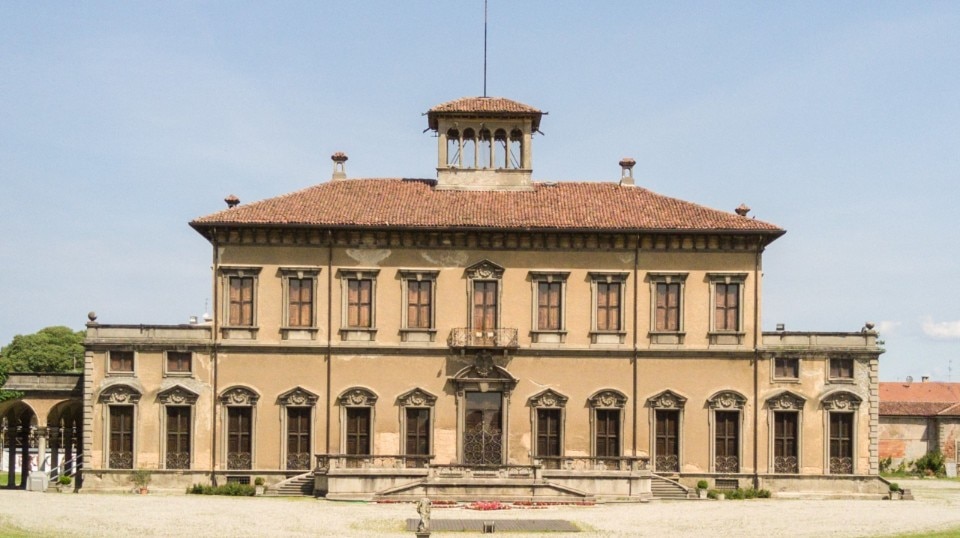Tucked behind a long, exposed brick wall that begins at a building curtain and stretches around a vast semi-private, peri-urban area lies a hidden - a large park gem peeking through various angles and offering breathtaking views.
In the historic center of Varedo, within the Brianza area that for centuries has served as a delightful retreat for the Milanese aristocracy, this semi-public green oasis preserves fragments of history, art, design, architecture, and landscape.
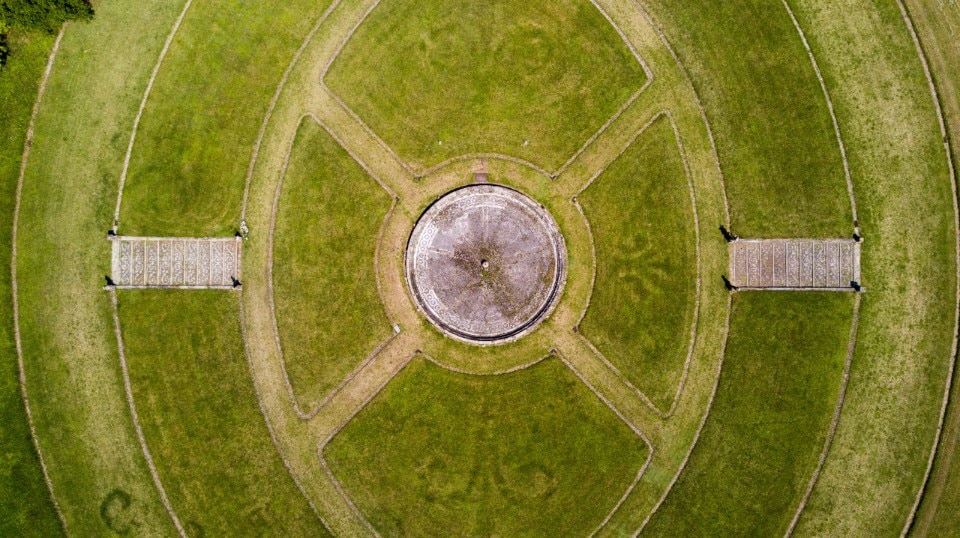
To truly appreciate and understand the design of this villa, we must begin with its setting: an expansive, eclectic garden. This garden features both flower meadows and wooded areas, uniquely blending the two contrasting garden styles of the past: the orderly, geometric, horizontal, and open Italian-style garden in the central part and the intricate, informal, vertical, and enclosed English-style garden to the sides.
A tree-lined horse track, vegetable gardens, greenhouses, and a cavernous icehouse concealed beneath a vegetation-covered mound contribute to the villa’s enchanting landscape, as well as a special undulating design with an artificial planted hill and an elliptical basin with a fountain, forming a striking visual centerpiece. A long, lush avenue runs along the north-south axis, extending over a thousand meters from the center of the villa’s façade. This straight and precise line remains a testament to the power and vision that Bagatti Valsecchi family put into this villa.
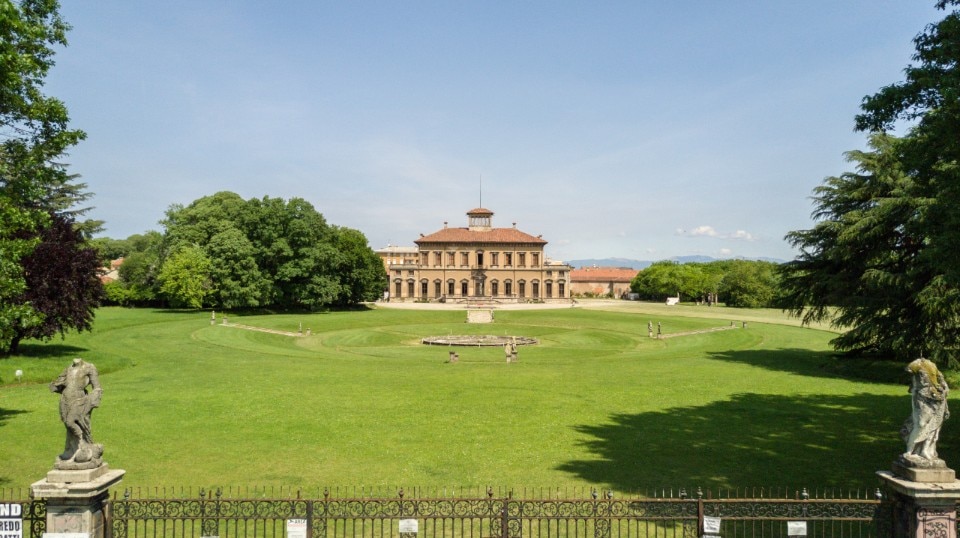
As if all these surprises weren’t enough, near one side of the park there is a reconstruction of the Porta di San Gregorio of the Lazzaretto of Milan built with the original materials. In another corner, the Seveso River and the Villoresi Canal “meet,” two waterways that characterize this entire region and connect it directly to Milan.
To truly appreciate and understand the design of this villa, we must begin with its setting: an expansive, eclectic garden.
There are not many comparable instances of parks so well preserved around similar villas. The most famous example is the Villa Reale in Monza - which should more accurately be called Reggia (palace) - with all the consequences, differences, and comparisons of the case.
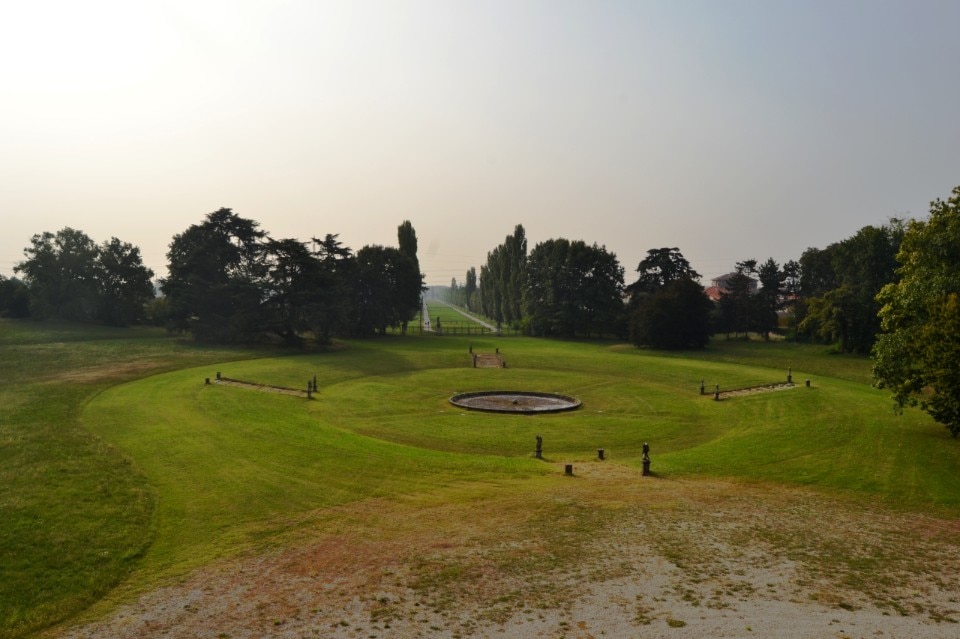
The Bagatti Valsecchi villa itself has a relatively recent history. In a strictly historical sense, we might call it modern. The construction of today’s artifacts dates around 1880, while the family’s ancestors settled here as early as the 16th century with a large farmstead where they moved to escape the Milanese plague of the 1600s.
It was the brothers Fausto and Giuseppe Bagatti Valsecchi, born in the mid-nineteenth century, who decided to transform this area into an unprecedented “monumental” complex. Their personal involvement consisted in active creative participation in the project, while also simultaneously overseeing the renovation of their family home in the heart of Milan, now known as Casa Museo Bagatti Valsecchi. There, in their Milan’s family house, they began assembling a collection of works and artifacts reflecting16th-century Lombard art, amidst the prevailing influences of neoclassicism, eclecticism, and late 20th-century technical innovation. While in Milan their focus was on converting the historic urban estate into a "museum to be lived in," in Varedo, they embraced a more liberated approach, dedicating themselves to the construction of a getaway outside the city, a place for hospitality and representation.
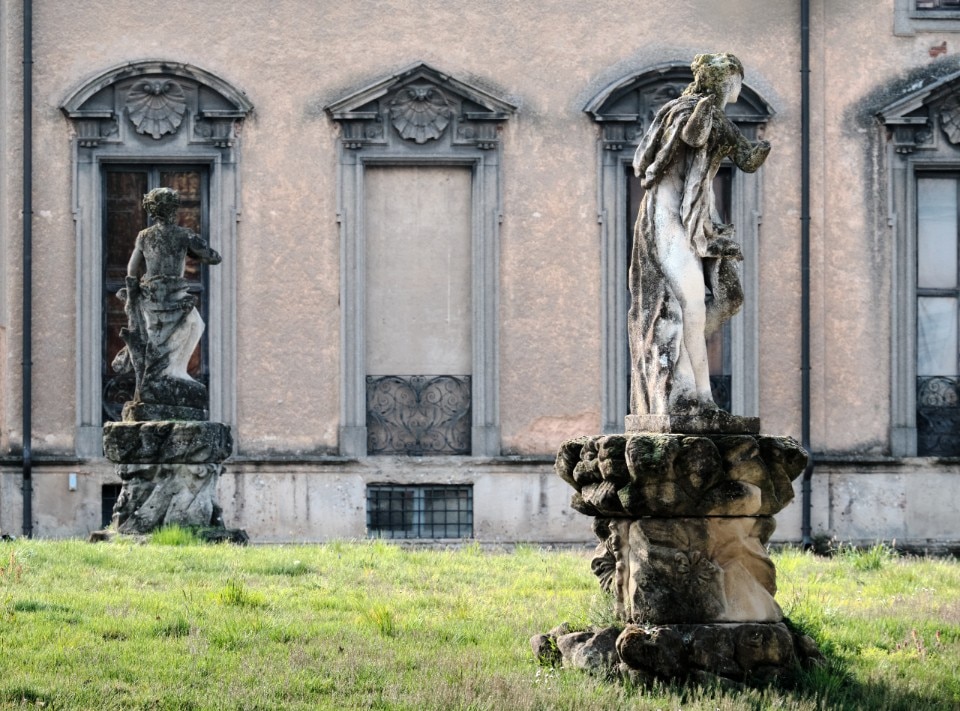
With pre-existing service wings facing the town, housing stables, carriage houses, and farmhouses, the courtyard of honor with its main access was well-defined. The restoration efforts primarily targeted an eighteenth-century symmetrical central structure. This building was elevated and expanded by connecting it to a guesthouse via a continuous arcade, which also created a covered passage to the entrance. The resulting ensemble of new structures forms a cluster of independent yet interconnected bodies, seamlessly linked by a network of paths, both internal and underground.
The interiors now stripped of their original movable furnishings still preserve elements such as window frames, floors and some details including decorations on textile hangings, frescoes, pilasters, balconies, and some service equipment.
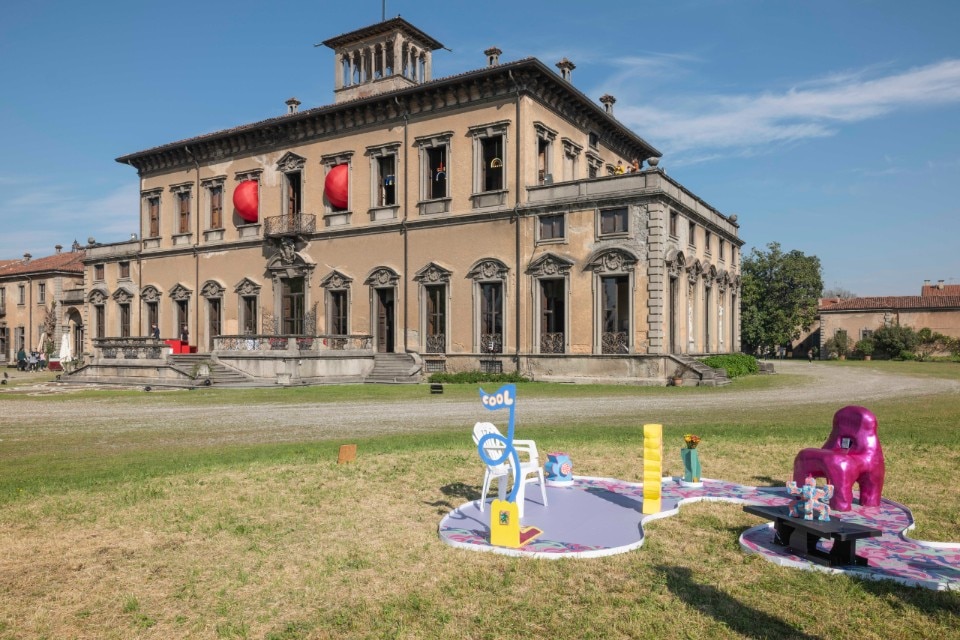
In 1991, the entire villa complex along with the park was sold by the Bagatti Valsecchi family to Tecno, the firm owned by Osvaldo and Fulgenzio Borsani. In the 1940s, the Borsani brothers, renowned figures in design and architecture, had their own family villa constructed in Varedo near their father’s artisan furniture workshop.
In 2011, the municipality took ownership of the villa, managing it through the La Versiera 1718 foundation, which oversees the opening of the park to the public and rents out the buildings for special events.
In 2024, Alcova, a private contemporary design institution described as a “a platform for designers, companies, institutions and researchers investigating the future of living and making,” chose to host an extraordinary exhibition event of contemporary design and decorative arts in these spaces during Design Week. This event provided the general public with an opportunity to rediscover this incredible site, intricately linked to the ancient narrative of the birth of Milanese design within the Brianza territory.
Opening image: Photo Naeblis from Adobe Stock

Villa Steurer, a smart oasis of elegance
On Lake Garda, an exclusive villa blends refined design with Gira smart technology. Designed by Kurt Steurer, the residence boasts interiors featuring premium materials and an advanced KNX home automation system that manages lighting, climate, and security, providing a personalized and state-of-the-art living experience.

