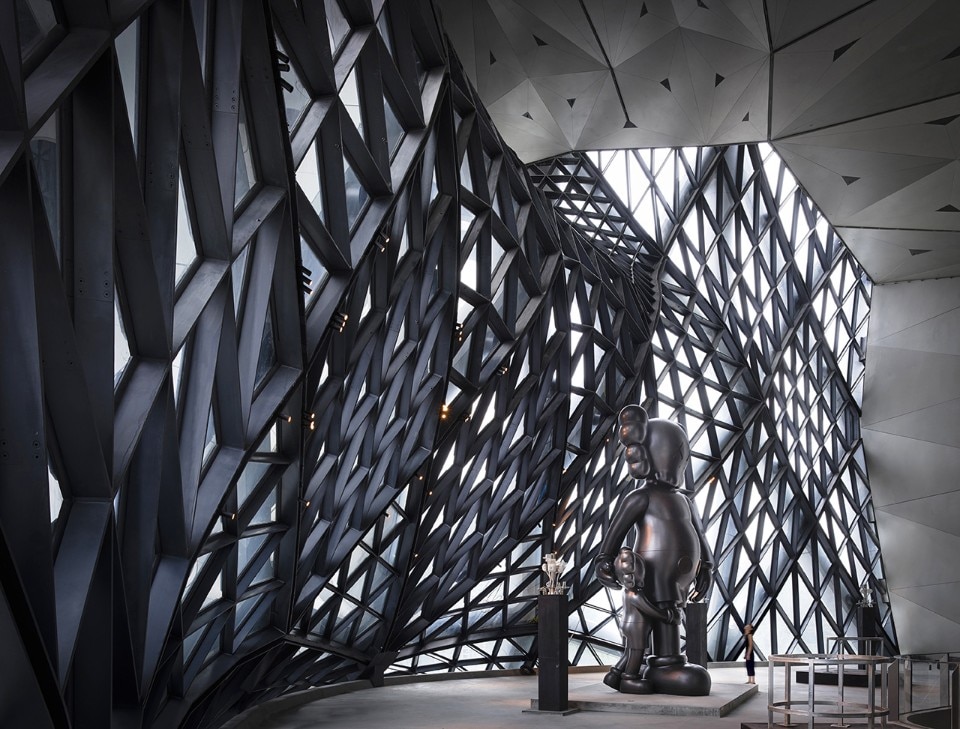Morpheus by Zaha Hadid Architects

 View gallery
View gallery








Morpheus by Zaha Hadid Architects, Macau








The latticed exoskeleton of Zaha Hadid Architects’ chucky Macau hotel block, takes on the appearance of veins, sprawling over the facades of the 40-storey tower and through several caverns in its centre.
Tipperne bird sanctuary by Johansen Skovsted Arkitekter

 View gallery
View gallery
























C:\Johansen Skovsted\04 Projekter\12-01 Tipperne\16 PR\TEGNINGER\DWG\Præsentation HUSET Snit (1)

C:\Johansen Skovsted\04 Projekter\12-01 Tipperne\16 PR\TEGNINGER\DWG\Præsentation HUSET Stue etasje ny (1)

C:\Johansen Skovsted\04 Projekter\12-01 Tipperne\16 PR\TEGNINGER\DWG\Præsentation HUSET 1.Plan ny (1)

C:\Johansen Skovsted\04 Projekter\12-01 Tipperne\16 PR\TEGNINGER\DWG\Præsentation HUSET Sydfacade (1)

C:\Johansen Skovsted\04 Projekter\12-01 Tipperne\16 PR\TEGNINGER\DWG\Præsentation HUSET Vestfacade (1)

D:\Johansen Skovsted\04 Projekter\12-01 Tipperne\16 PR\TEGNINGER\DWG\TAARN til dac 01 (1)

D:\Johansen Skovsted\04 Projekter\12-01 Tipperne\16 PR\TEGNINGER\DWG\TAARN til dac 04 (1)

C:\Johansen Skovsted\04 Projekter\12-01 Tipperne\16 PR\DWG\TAARN Layout panoreringer (1)

D:\Johansen Skovsted\04 Projekter\12-01 Tipperne\16 PR\TEGNINGER\DWG\170925 SKJUL planer til dac (1)

D:\Johansen Skovsted\04 Projekter\12-01 Tipperne\16 PR\TEGNINGER\DWG\170925 SKJUL opstalter og detaljer til dac (1)
This observation tower, while small in stature among its towering peers, is a skyscraper in its landscape of the Tipperne bird sanctuary. Described as an “instrument” from which to survey wildlife, it towers above the Ringkøbing fjord on the west coast of Denmark.
MahaNakhon by Büro Ole Scheeren

 View gallery
View gallery
Thailand's tallest tower – 314 metres – completed just last month. Topped by a cantilevered “skytray”, it's rectilinear form is wrapped in a swathe of pixellated cut outs.
Norra Tornen by OMA
Stockholm’s tallest residential tower pays homage to Brutalism with its composition of ribbed concrete slabs. Its 125-metre facades are covered in bay windows and recessed terraces that give it it a pixelated appearance.
360° View by LAN

 View gallery
View gallery

BRO-LAN-DPC2-PLAN MASSE SITE-04
Perforated screens pull down across the facades of this tower facing the Loire river in Nantes. It contains a mixture of affordable, social and student housing, and includes other facilities such as offices, a school and cafe. Each home has its own winter garden and the permeability of the public space that surrounds the scheme is carefully considered.



















































