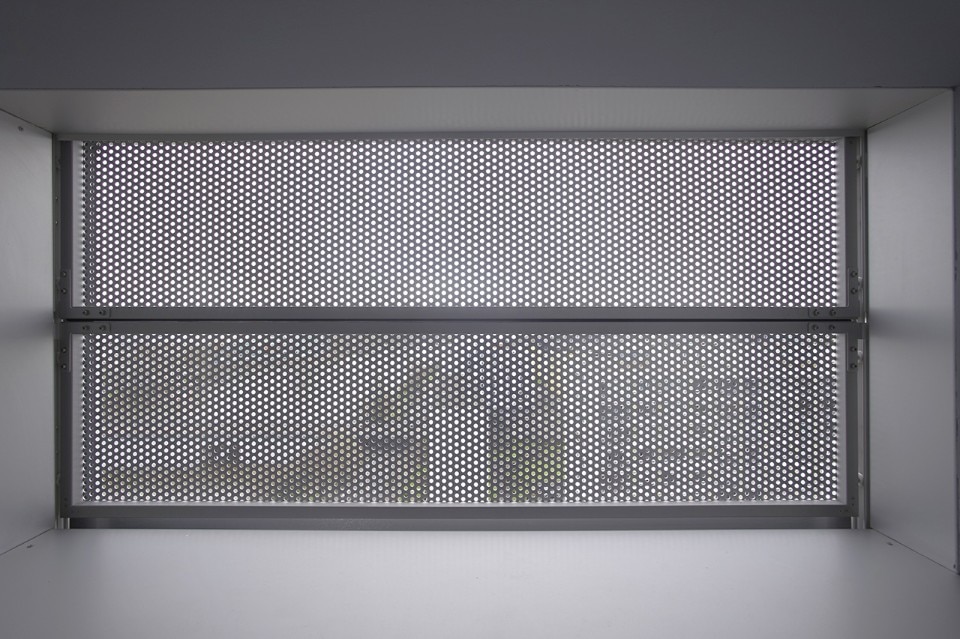The Paris-based architecture studio Lan completes the 360° View tower in Nantes, the first – and highest – of 6 buildings to be delivered in the framework of the masterplan of the Polaris District at Ile de Nantes and is part of the Brossette block. The intervention, which is the outcome of a competition, directly faces the Loire river.

 View gallery
View gallery

BRO-LAN-DPC2-PLAN MASSE SITE-04
The tower contains 79 unrestricted and affordable housing units and a commercial surface of 235 sqm on the ground floor. The various heights defining the outline of 360° View are taken from the neighbouring buildings; its sharp volume is cladded with smooth brushed aluminium that produces the reverberation of a diaphanous light. The horizontal composition of the cladding is designed to filter the relationship of the apartments with the surroundings through framed views enriched with perforated shutters sliding vertically. Each apartment is organised around a loggia that regulates the ventilation to the interiors; at the same time, the element of the loggia represents an extension of the living space stretched towards the outside.

 View gallery
View gallery
- Project:
- 360° View
- Location:
- Ile de Nantes, Nantes, France
- Program:
- residential and commercial tower
- Architect:
- Lan - Local Architecture Network
- Structures:
- Betap et Serba
- Mechanical, electrical, and plumbing:
- Albdo
- Surveyor:
- Michel Forgue
- Environmental Engineering:
- Burgeap, Safege
- HEQ - High Environmental Quality:
- Franck Boutté
- Landscape:
- Base
- Area:
- 33.383 sqm
- Completion:
- 2018










































