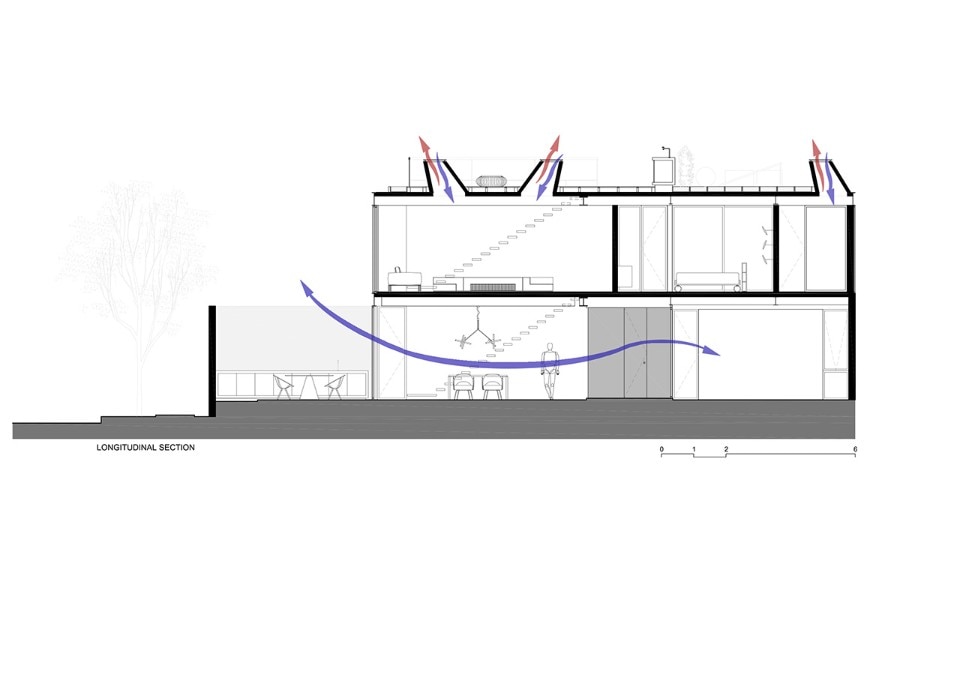
"The Wings", the triple-certified building of the future
The Wings is an innovative complex that combines futuristic design and sustainability. With BREEAM Excellent, WELL Gold, and DGNB Gold certifications, the building houses offices, a hotel, and common areas, utilizing advanced solutions such as AGC Stopray glass for energy efficiency.
- Sponsored content
The Brazilian office FCstudio has carried out a residential project for Flavio Castro, the studio’s founder. The Box House is located in a relatively low-density area of the city of São Paulo; its lower floor is completely transparent, while the upper box results as an opaque volume made of metallic corrugated panels.

 View gallery
View gallery

(Z:\\ARQUIVOS\\FILES1\\FTP\\33_casa Willo\\espa\361ol\\dibujos\\casawillo_espa\361ol implanta\347\343o \(1\))

(Z:\\ARQUIVOS\\FILES1\\FTP\\33_casa Willo\\espa\361ol\\dibujos\\casawillo_espa\361ol planta terreo \(1\))

(Z:\\ARQUIVOS\\FILES1\\FTP\\33_casa Willo\\espa\361ol\\dibujos\\casawillo_espa\361ol planta superior \(1\))

(Z:\\ARQUIVOS\\FILES1\\FTP\\33_casa Box \(Willo\)\\espa\361ol\\dibujos\\casawillo_espa\361ol planta cobertura \(1\))

(Z:\\ARQUIVOS\\FILES1\\FTP\\33_casa Willo\\espa\361ol\\dibujos\\casawillo_espa\361ol fachada frontal portao \(1\))

(Z:\\ARQUIVOS\\FILES1\\FTP\\33_casa Willo\\espa\361ol\\dibujos\\casawillo_espa\361ol fachada lateral muro \(1\))

(Z:\\ARQUIVOS\\FILES1\\FTP\\33_casa Willo\\espa\361ol\\dibujos\\casawillo_espa\361ol corte long \(1\))

(Z:\\ARQUIVOS\\FILES1\\FTP\\33_casa Willo\\espa\361ol\\dibujos\\casawillo_espa\361ol corte transversal \(1\))

(Z:\\ARQUIVOS\\FILES1\\FTP\\33_casa Willo\\portugu\352s\\desenhos\\casawillo_portugues corte transversal \(1\))

(Z:\\ARQUIVOS\\FILES1\\FTP\\33_casa Willo\\portugu\352s\\desenhos\\casawillo_portugues corte long \(1\))
Glass and wood are framed in the metallic structure of the building; all the materials are exposed and their arrangement enhance the contrast between the ground floor and the first level, respectively containing the communal area and the private area with a second living room and a bedroom. The lower floor can be completely open to the surrounding garden, enclosed within a concrete wall and weathering steel gates. The building is crowned by a roof garden that, with the raising of the box, helps to maintain a thermal comfort in the tropical climate of the city.
- Project:
- The Box House
- Location:
- São Paulo, Brazil
- Program:
- single-family house
- Architect:
- FCstudio
- Principle architect:
- Flavio Castro
- Year:
- 2018

Ethimo's latest collection is all about weaves
Inspired by the traditional craftsmanship of Eastern Spain and patios, the new collection designed by Studio Zanellato/Bortotto reimagines the aesthetics of comfort.
- Sponsored content



















































