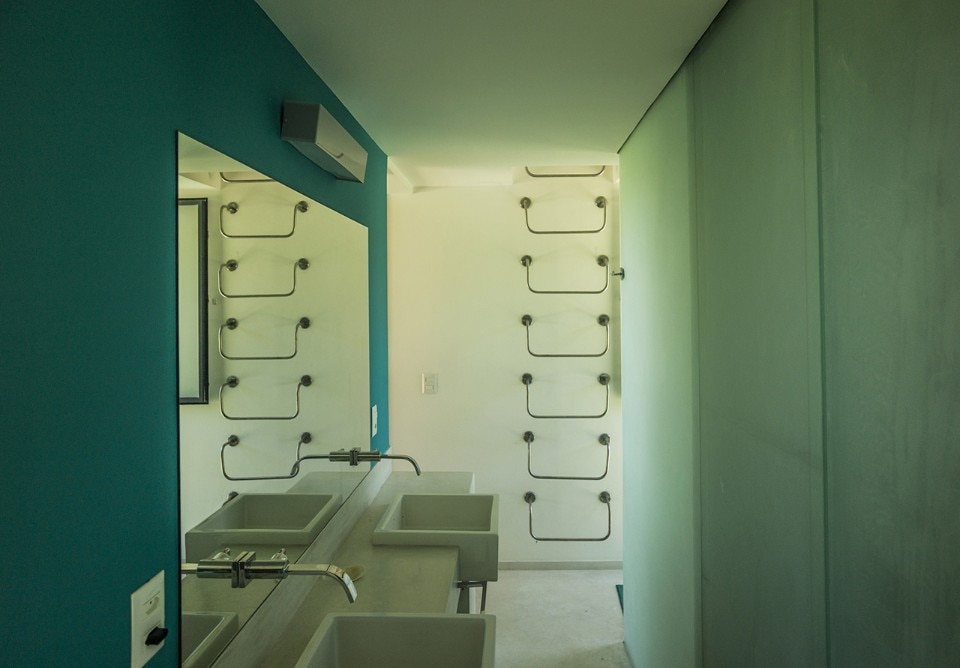
The electric car at the service of the Smart City
Power banks connected to the city grid and computation control units providing public data centers with informations related to traffic, environment and critical issues. At the Domus Talk organized with Renault, the role of EVs as accelerators of urban cognitivity emerged.
- Sponsored content
In the region of Rio Grande do Norte, close to Pipa Beach, Vilela Florez built a one-storey residential building which elevations emerge as a crafted composition of blue concrete ribs and bamboo sticks arranged in a fishbone pattern.

 View gallery
View gallery
The 180 sqm building was completed in just ten months with a tight budget. The house was designed for a couple and their children, whose sailboat travels in the Mediterranean served as an inspiration for the project. The main volume contains bedrooms and bathrooms, while outdoor structure includes a kitchen and a large living area. This second volume is open towards the garden and the swimming pool, and built in structural masonry and bamboo. The exteriors are paved in stone and crafted as the traditional Portuguese sidewalks.

 View gallery
View gallery
- Project:
- Casa Bambu
- Location:
- Pipa Beach, Rio Grande do Norte, Brazil
- Program:
- summer house
- Architect:
- Vilela Florez
- Chief architects:
- Mariana Vilela, Daniel F. Flórez
- Area:
- 180 sqm
- Completion:
- 2017

Tomorrow's energy comes from today's ideas
Enel is launching the international "WinDesign" contest in order to imagine a new design for wind turbines.
- Sponsored content












































