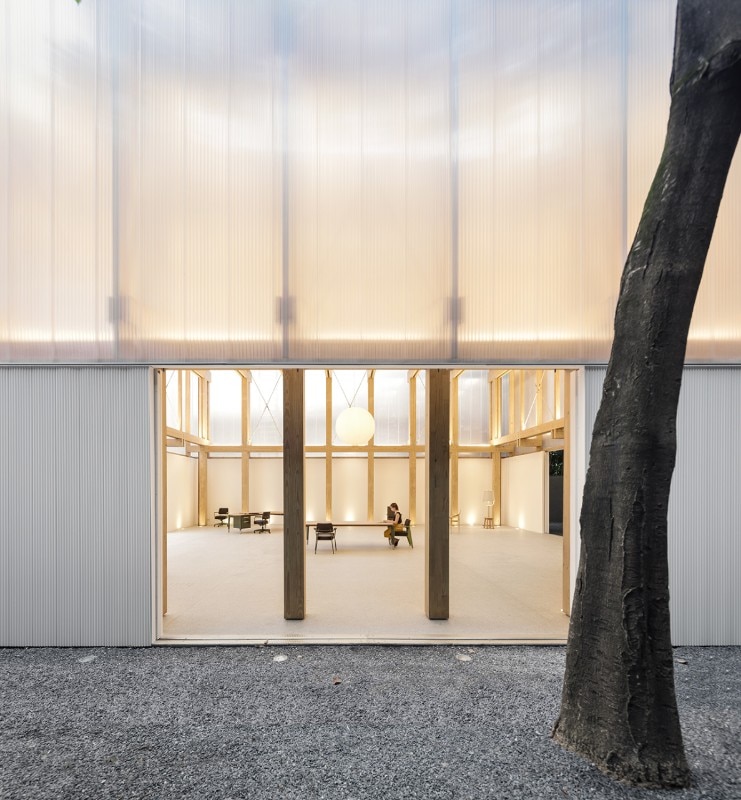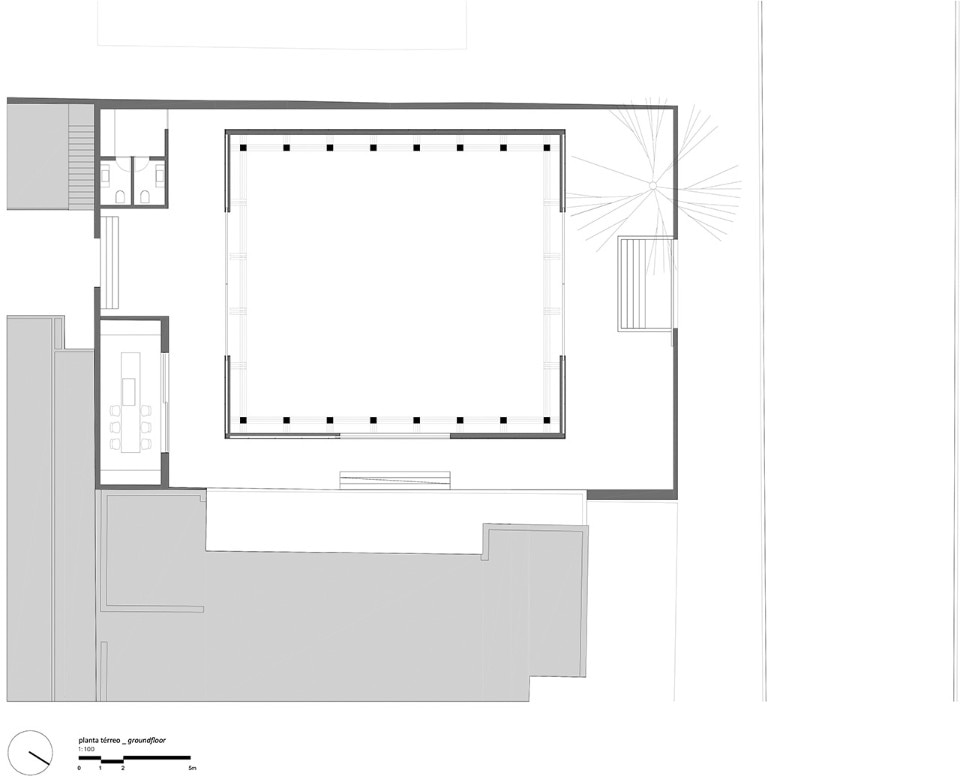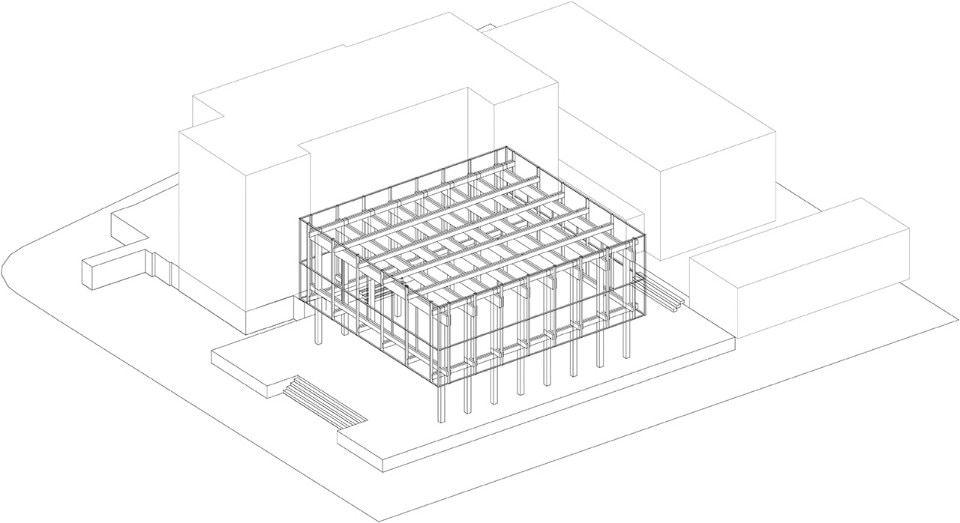
The Trafic parquet collection: a new language for spaces
Designers Marc and Paola Sadler draw on now-extinct urban scenarios to create an original and versatile product for Listone Giordano.
- Sponsored content
In Jardim América district, São Paulo, the Brazilian Studio mk27 designed a multipurpose pavilion for Micasa, a furniture company, in addition to Vol.A and Vol.B, the original store and the annex designed in 2007 by Studio mk27. While Vol.B is a solid concrete structure, the new pavilion is compact but appears as a light and translucent volume. The building is a clean and rhythmical outcome of the studio’s recent research on fast construction.

 View gallery
View gallery
Vol.C’s square plan of 15x15 m is a flexible space that hosts heterogeneous functions such as shop, exhibition space or temporary residence for invited artists. The elevations are divided in two horizontal stripes, where the lowest is characterised by white metal, while sheets made of translucent polycarbonate envelopes the upper one. The choice of the materials concur in conferring lightness and enhancing the play of shadows and lights. This division is also present in the interiors, where the wooden structure of the pavilion is shown, unfolding the variations of the joinery work. A wooden substructure supports the envelope of the building. Its ceiling height of 7,5 m is exalted by pendant lights by Isamu Noguchi.

 View gallery
View gallery
- Project:
- Micasa Vol.C
- Location:
- São Paulo, Brazil
- Program:
- multiuse building
- Architect:
- Studio mk27
- Architects in charge:
- Marcio Kogan, Marcio Tanaka (co-architect)
- Design Team:
- carlos costa, diana radomysler, laura guedes, mariana ruzante, mariana simas, oswaldo pessano, raquel reznicek, renata furlanetto, samanta cafardo, tamara lichtenstein
- Area:
- 230 sqm
- Completion:
- 2018

Franke presents “The House of Well-Living” at Fuorisalone
With a multi-sensory installation, Franke will welcome visitors to its flagship store during Milan Design Week and present the year's new products.
- Sponsored content

























































