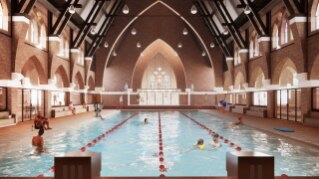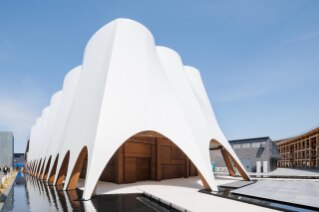
The Trafic parquet collection: a new language for spaces
Designers Marc and Paola Sadler draw on now-extinct urban scenarios to create an original and versatile product for Listone Giordano.
- Sponsored content
Belgian studio WAW architecten has completed a “Social Welfare Office” in Halle. An old orphanage has been transformed into a contemporary office and civic center. The new public access is situated under a cantilevered volume. From the new central entrance, a new circulation is conceived. Voids emphasize openness and promotes visibility and working environment.

 View gallery
View gallery
Open plan offices and meeting rooms are situated in different levels. The second floor features a restored chapel, a foyer and a new multipurpose conference room. Structure, glazing and acoustic walls of this conference room refers to the stained-glass windows of the chapel. The attic has been converted into an archive.

- Project:
- Social Welfare Office
- Program:
- civic center
- Location:
- Halle, Belgium
- Architect:
- WAW architecten
- Structural engineering:
- Paridaens ingenieurs bvba
- Installations:
- Studiebureel SB Heedfeld nv
- Completion:
- 2016

Villa Steurer, a smart oasis of elegance
On Lake Garda, an exclusive villa blends refined design with Gira smart technology. Designed by Kurt Steurer, the residence boasts interiors featuring premium materials and an advanced KNX home automation system that manages lighting, climate, and security, providing a personalized and state-of-the-art living experience.
- Focus Finishes






















































