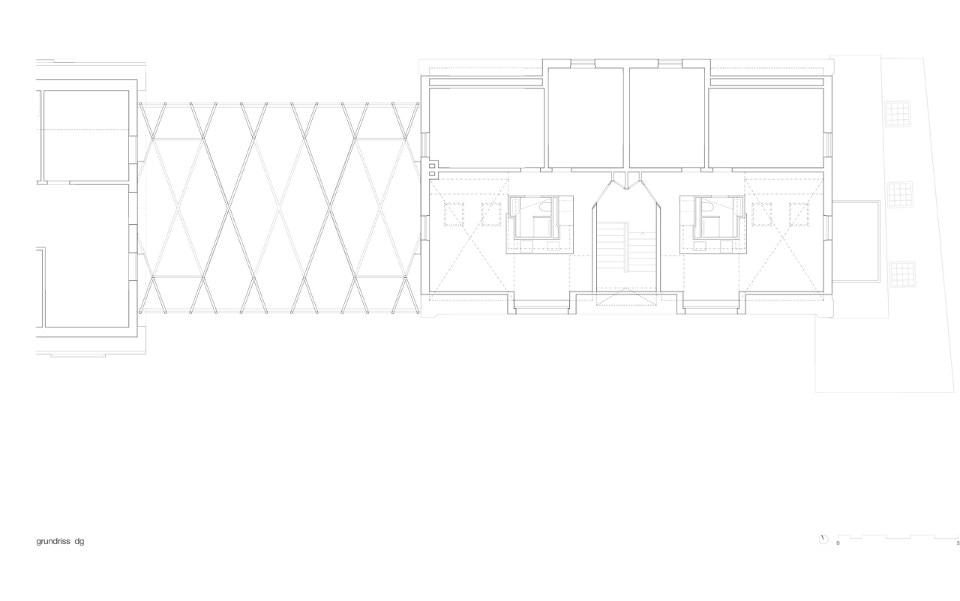Swiss studio idA has fully refurbished a living and business house built in 1893, which accommodates six 3.5-room apartments, an art gallery in the ground floor and a showroom in the basement. The formerly North and street orientated living/dining room is now facing the quiet south. The floor plan, which was divided into small sections with entrance, bathroom and kitchen, is now dissolved. A new compact core with bathroom and kitchen is added, splitting the space in entrance, living and dining area.

 View gallery
View gallery




















idA_BSZ_01_situ 500-Layouttitel

idA_BSZ_02_ug-Layouttitel

idA_BSZ_03_eg-Layouttitel

idA_BSZ_05_og1 2-Layouttitel

idA_BSZ_06_dg1-Layouttitel

idA_BSZ_07_ma-Layouttitel

idA_BSZ_08_dach-Layouttitel

idA_BSZ_09_schnitt lang-Layouttitel

011_kübo_gr-detail [layout]

016_kübo_sn-1 [layout]

017_kübo_sn-2 [layout]

018_kübo_sn-3 [layout]

019_kübo_sn-4 [layout]

012_kübo_an-1 [layout]
The space between the two townhouses is filled with a steel structure, which offers space for generous terraces for both neighbouring houses. The new structure mimes a house, which is not allowed to be build – cause the two plots are already fully used. In theory, the structure is supposed to be used temporary as outside space, and in case of re-densification it will be developed into flats.

- Project:
- Reconstruction of a Townhouse with new steel balconies
- Location:
- Zurich, Switzerland
- Program:
- mixed use
- Architect:
- idA
- Area:
- 680 sqm
- Completion:
- 2016



