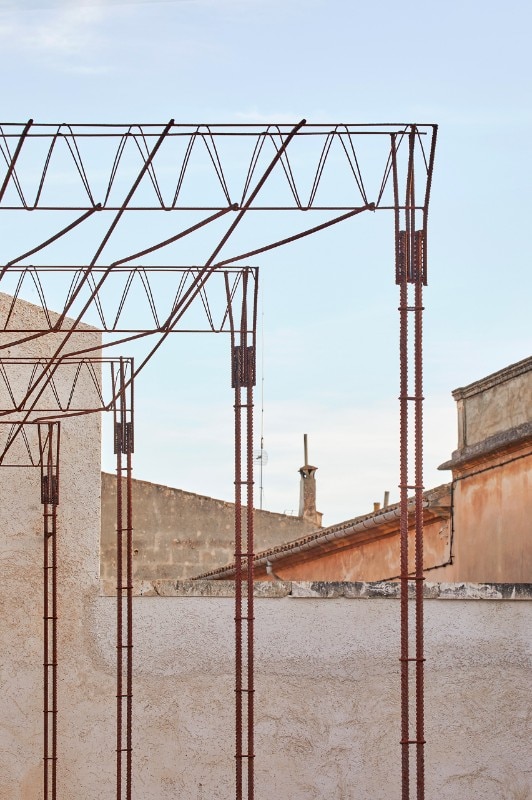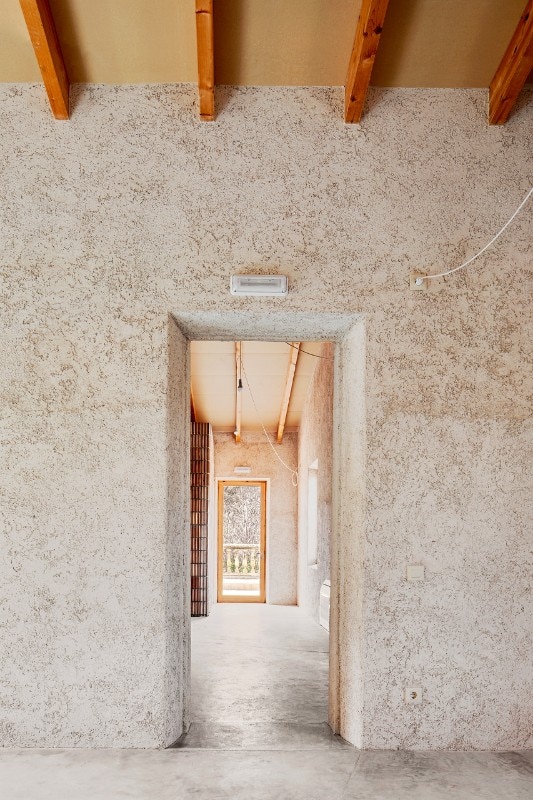
The design of well-being according to Caimi
Two new products ensure the highest level of environmental well-being through acoustic insulation.
- Sponsored content
The starting point of the project by Aulets consisted in conserving every constructive element that was in a good condition, such as the masonry walls, the stairs, both the interior and exterior handrails and an ancient concrete basin, as well as the hydraulic tiles and the windows. They become the ones that define and configure the interior space. The used materials accompany the pre-existences in order to reinforce their presence in the project. These new features allow the building to have a good performance, in order to respond the demands of the extreme climate conditions in summer and winter. The proposal recycles materials, like the pre-existing windows, which are modified in order to satisfy the current comfort demands.

 View gallery
View gallery
The intervention aims to show the recovery of the oenological use of the building and its surroundings. This way the area of the project grows as it proposes to place a small vineyard around the building. The entry of the building is placed under a metallic pergola made of the same materials as the structures that hold the vineyards. The metallic structure enters inside the building, where lights hang from it. To achieve this effect, the concrete beams are placed upside down, leaving visible the metallic lattice in a way that allows the lights to hang in the interior and the vine in the exterior. Suddenly the vineyard floor is under the building’s roof.

- Project:
- Reform of an oenological station
- Location:
- Felanitx, Mallorca
- Architect:
- Aulets
- Structural engineering:
- Alfons Romero
- Technical engineering:
- Miquel Roig
- Contractor:
- Construcciones Marin
- Area:
- 230 sqm
- Completion:
- 2017

Franke presents “The House of Well-Living” at Fuorisalone
With a multi-sensory installation, Franke will welcome visitors to its flagship store during Milan Design Week and present the year's new products.
- Sponsored content






























