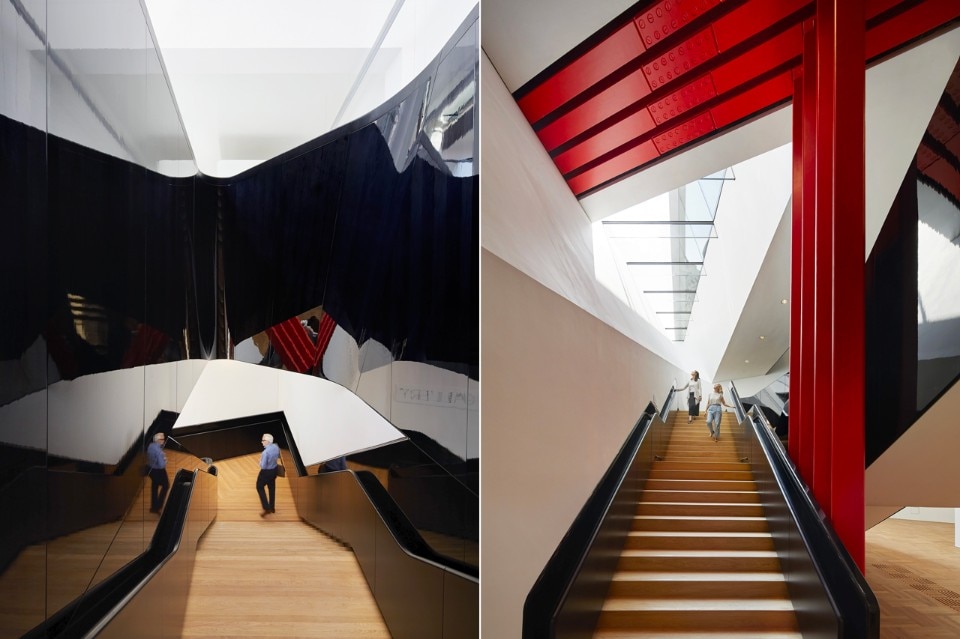
Besenzoni brings sea reflections to the Fuorisalone
An installation for Milano Design Week 2025 celebrates the experience of sailing between open sea and light, made unique by the innovative character of the Manta helm seat.
- Sponsored content

 View gallery
View gallery

V&A Exhibition Road Quarter Entrance Floor 1_500 B

V&A Exhibition Road Quarter Short Section B
The renovation project features a porcelain public courtyard, paved in 11,000 handmade tiles that were inspired by the rich tradition of ceramics at the V&A. The Exhibition Road Quarter presents a new entrance that transforms how visitors experience and discover the museum and its collections. It also feature the Sainsbury Gallery, a hyper-flexible, 1,100 sqm column-free exhibition gallery that provides the V&A for the first time with a purpose-built space for its world-leading programme of temporary exhibitions.


Exhibition Road Quarter, London
Program: museum extension
Architect: AL_A – Amanda Levete
Project director: Alice Dietsch
Project architect: Matt Wilkinson
Design team: Ho-Yin Ng, Maximiliano Arrocet, Alex Bulygin, Blandine Plenard, Chiara Zaccagnini, Fernando Ruiz Barberan, Filippo Previtali, Giulio Pellizzon, Matthew Riley, Michael Levy, Michael Wetmore, Patrick Drewello, Peter Angrave, Peter King, Raffael Petrovic, Robert Rice, Rumen Stefanov, Song Jie Lim, Stefano Bertotti, Stephen Citrone, Win Assakul
Engineering: Arup
Lighting designer: DHA designs
Contractor: Wates
Historic building adviser: Giles Quarme & Associates
Quantity surveyor: Aecom
Planning consultant: DP9
Completion: 2017

Accademia Tadini on Lake Iseo reborn with Isotec
Brianza Plastica's Isotec thermal insulation system played a key role in the restoration of Palazzo Tadini, a masterpiece of Lombard neoclassical architecture and a landmark of the art world.
- Sponsored content












