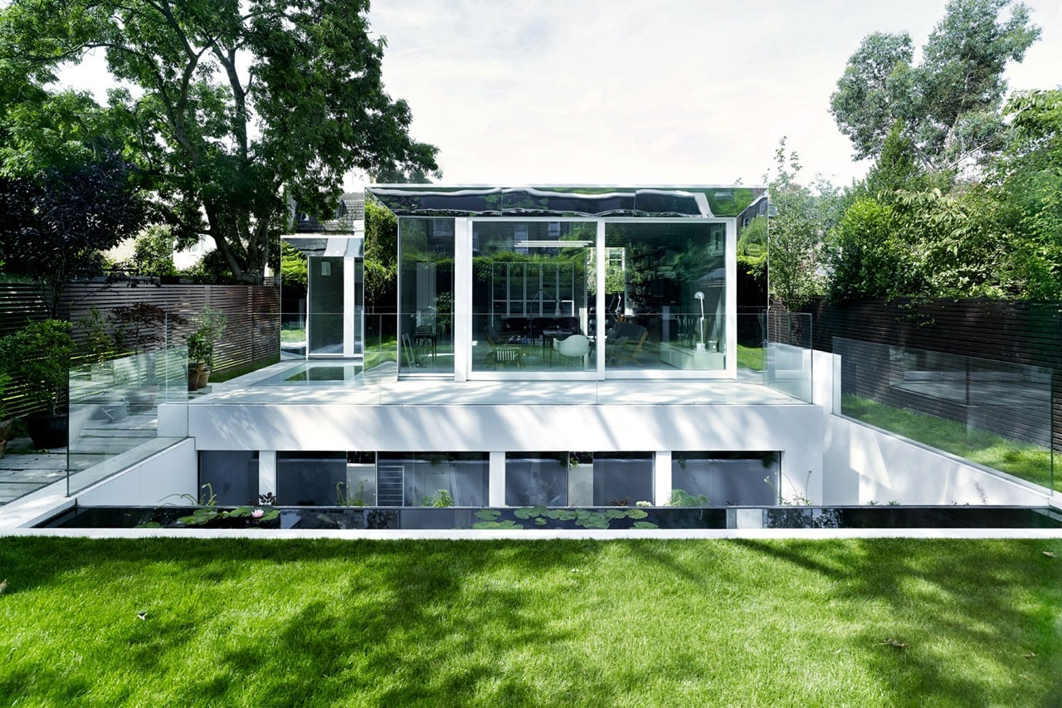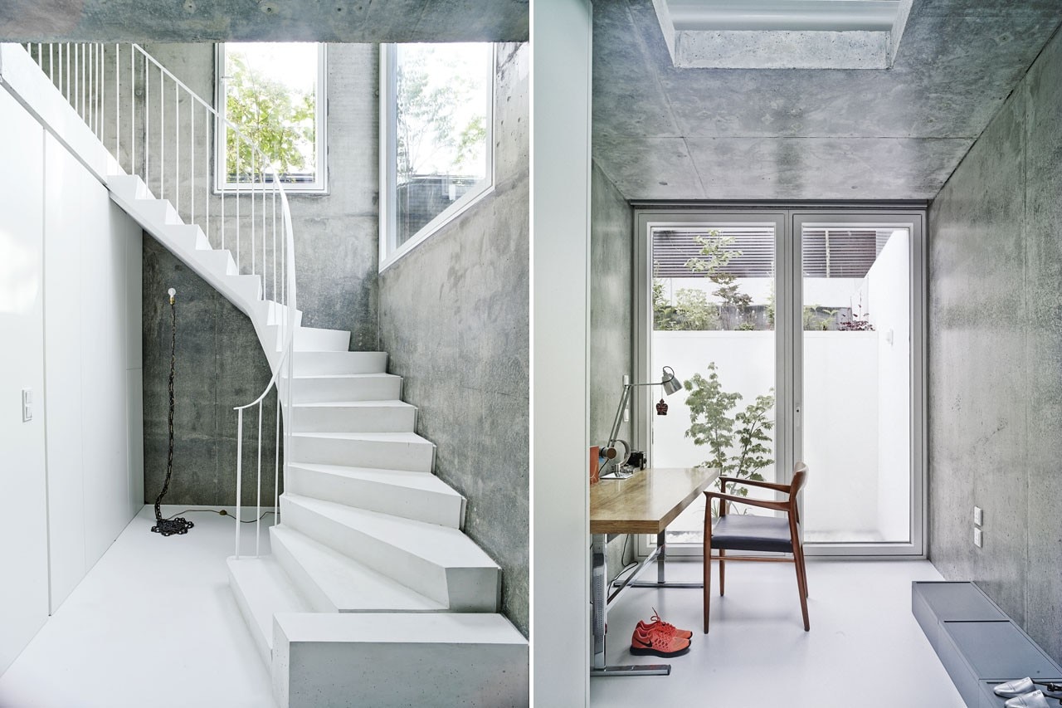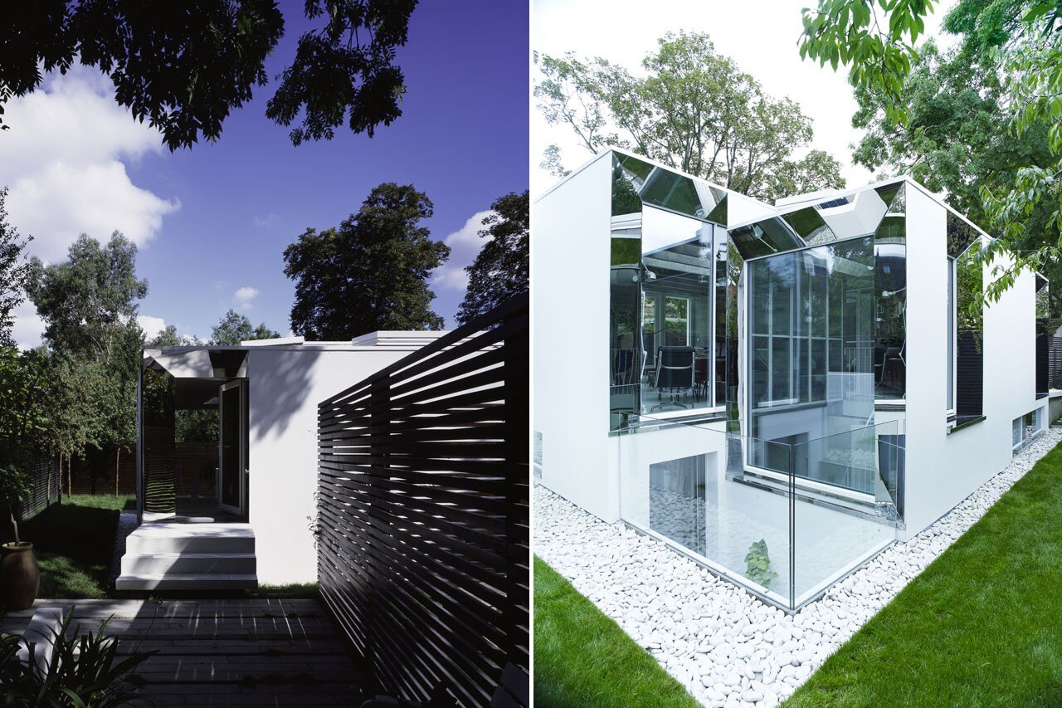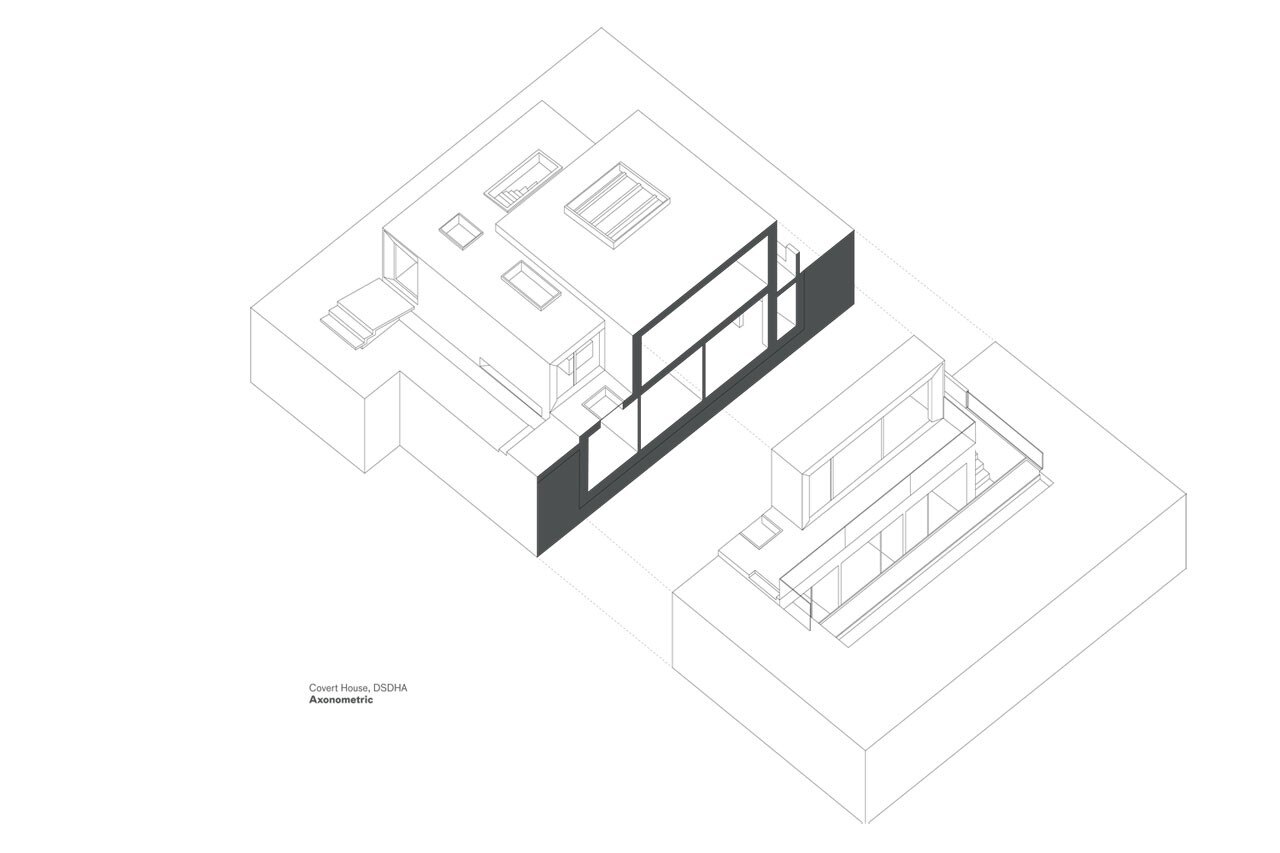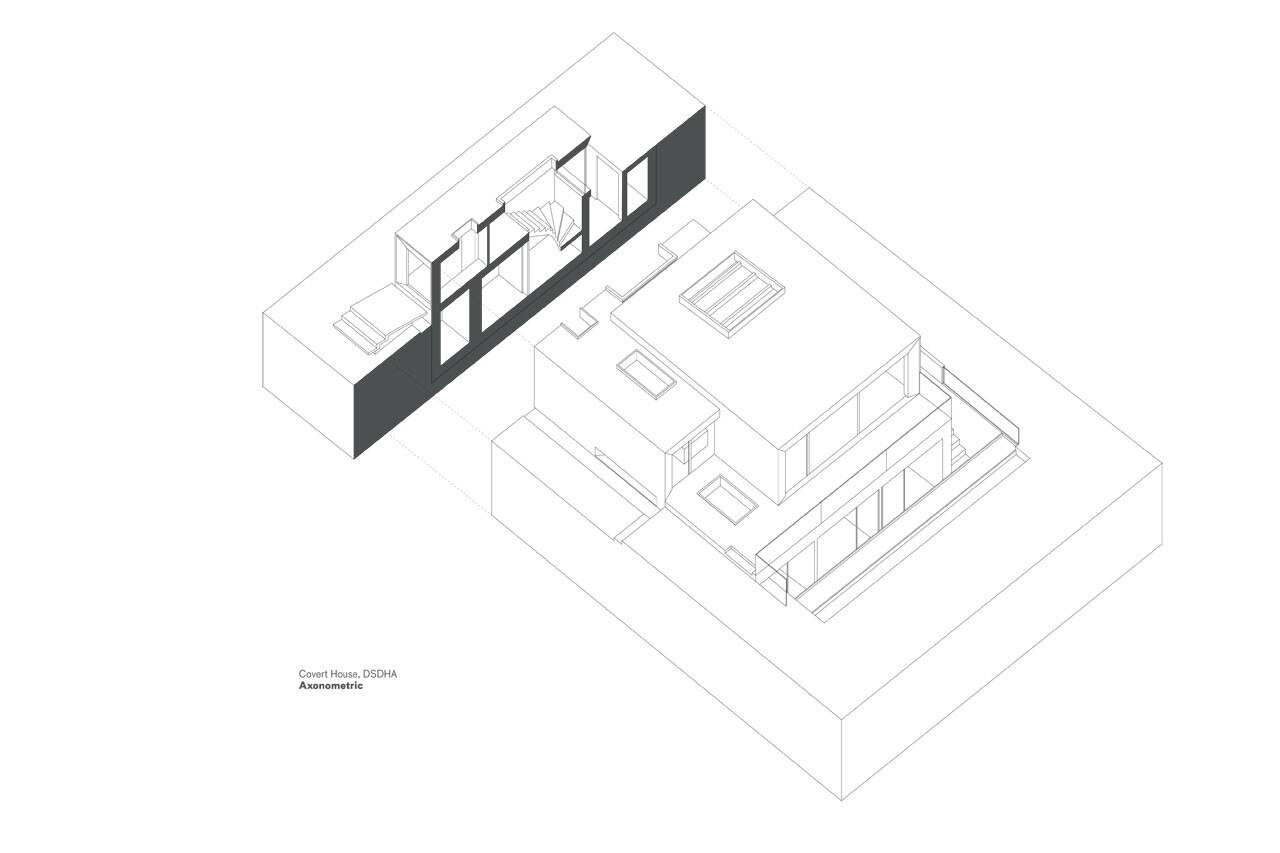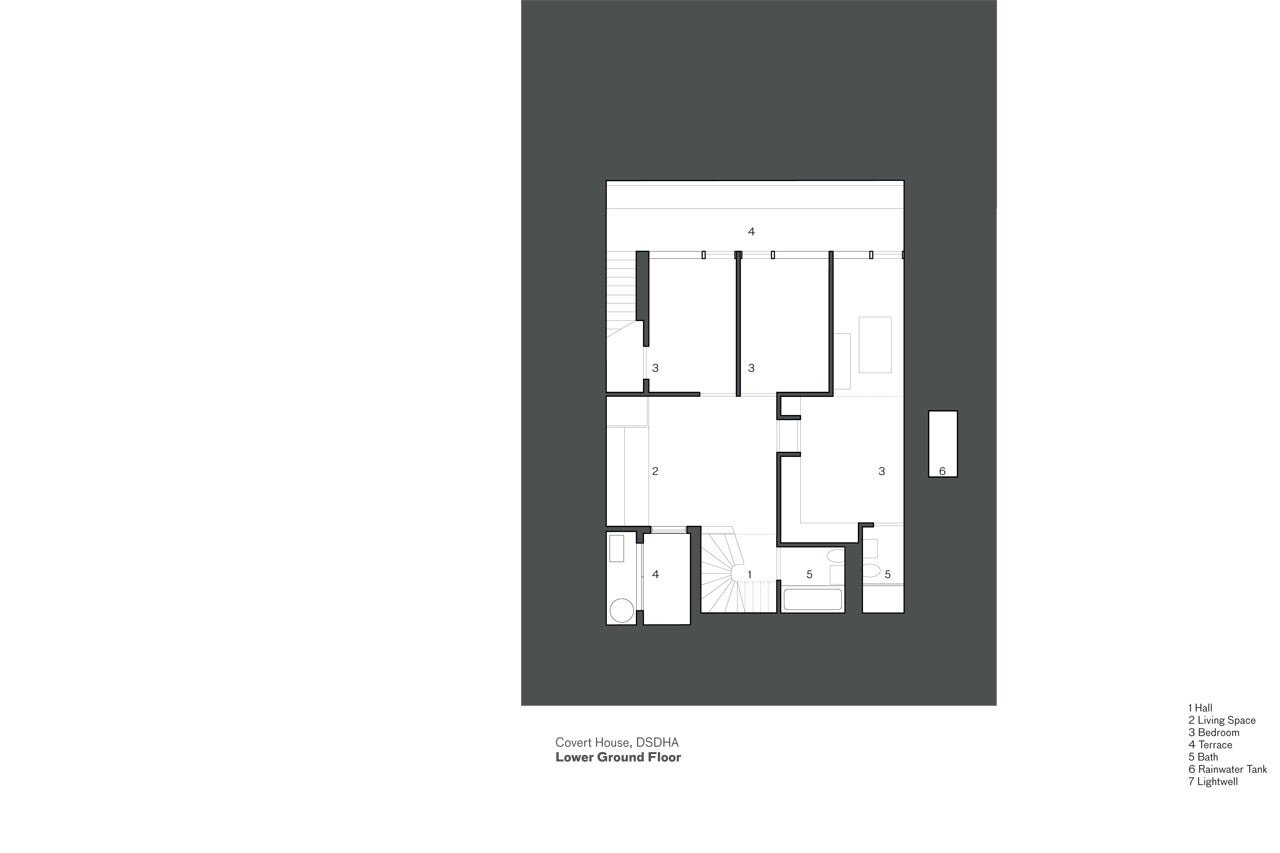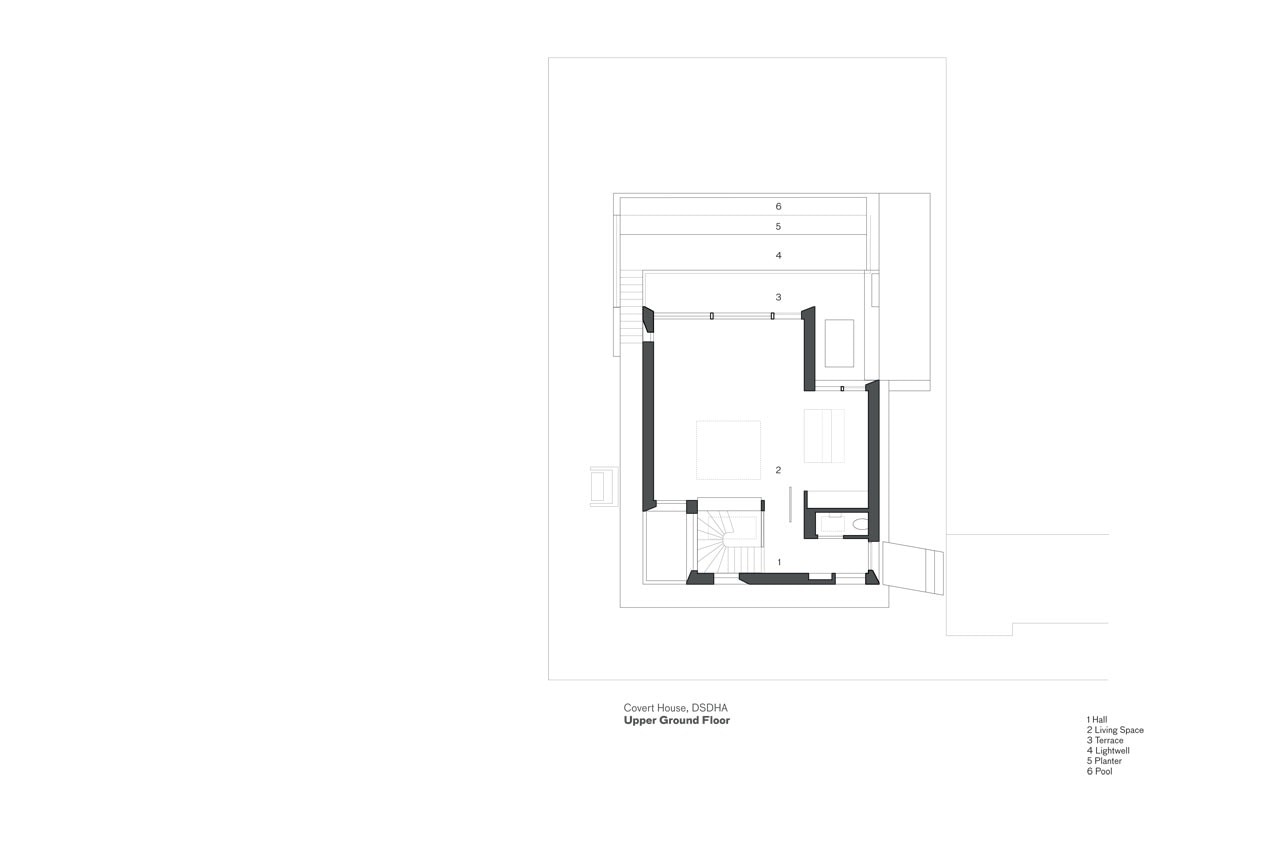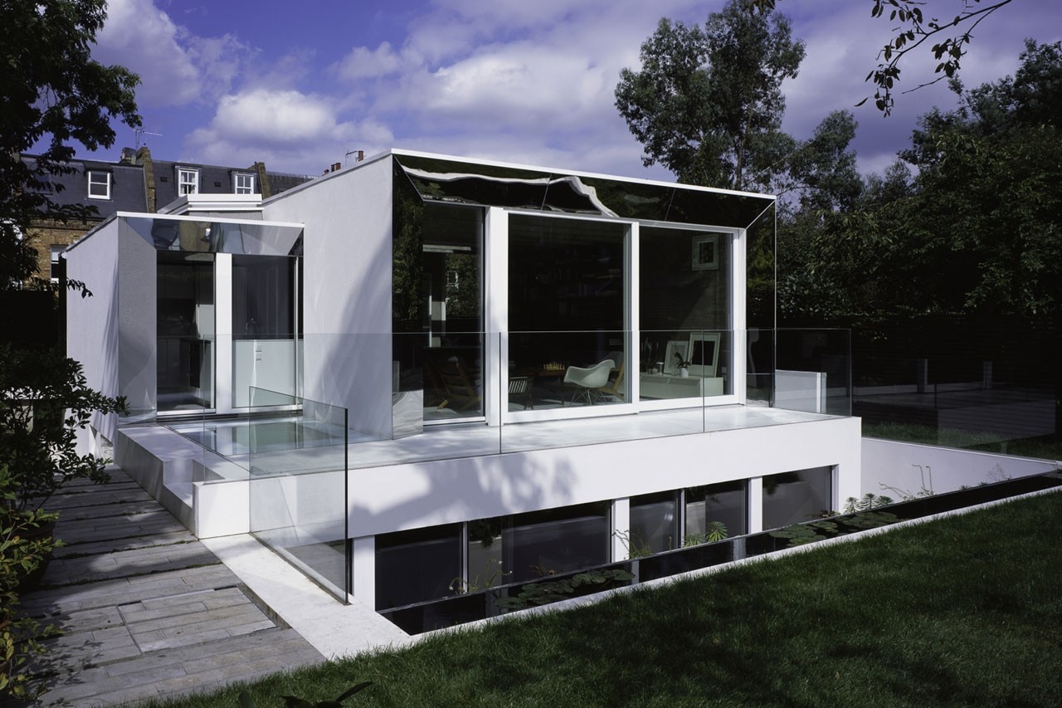
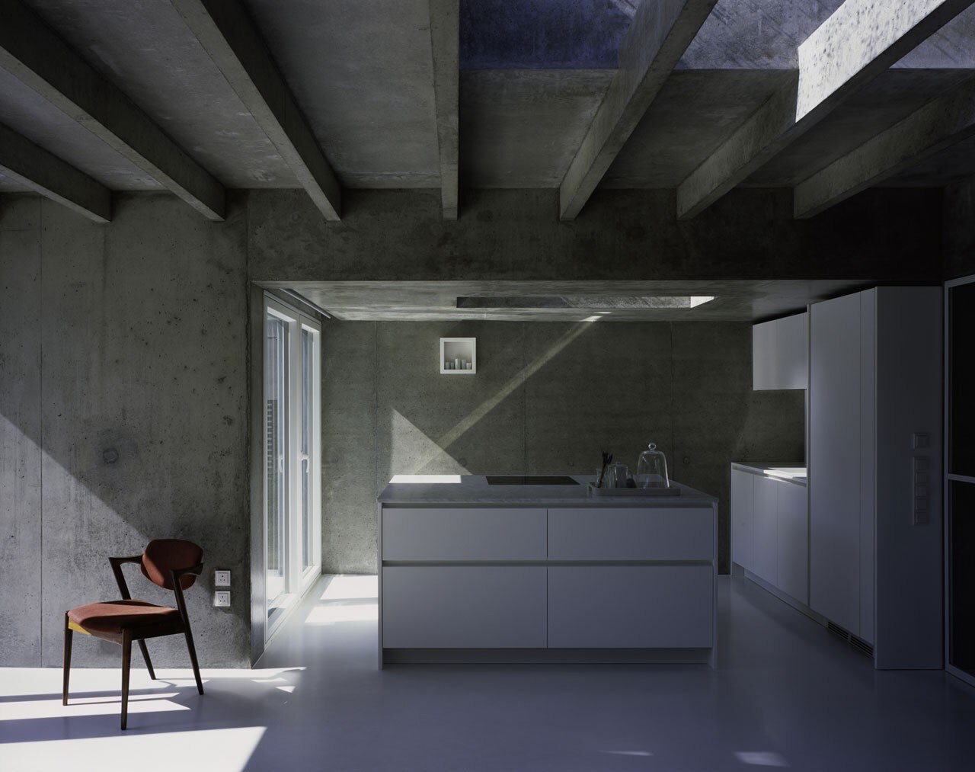
Set partially into the ground to limit its height and provide thermal mass, the house has lower floor lightwells and an elegant white concrete stair that effortlessly mediates the spatial experience between levels within a double height space.
At a time when standardisation and off-site construction are widely promoted, the project represents an insistence on combining everyday needs with a search for new forms of beauty.
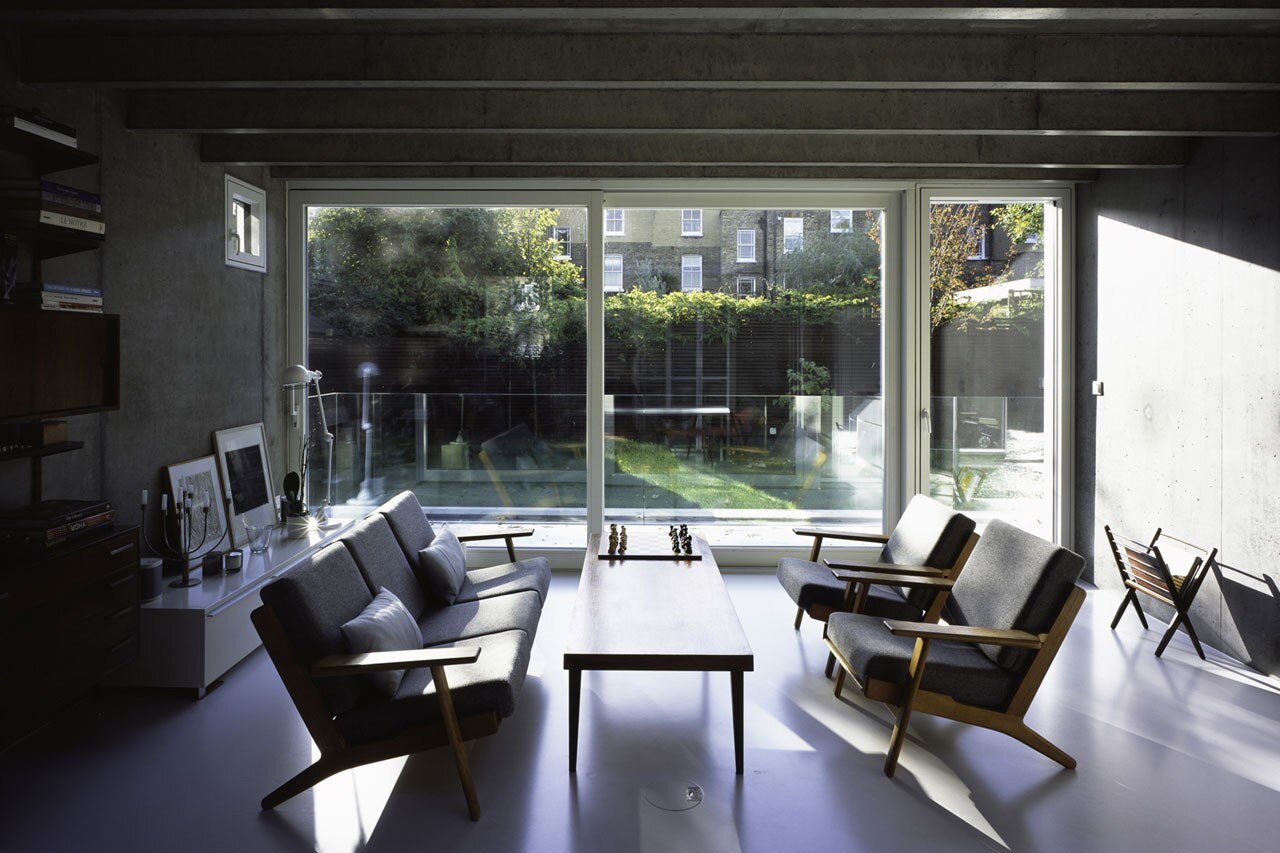
The Covert House, Clapham, London
Program: single-family house
Architects: DSDHA
Project Team: Deborah Saunt, David Hills, Matt Lambert, Emma Canning
Contractor: Whiterock Engineering
Structural Engineer: Price & Myers
Services Engineer: Max Fordham LLP
Enabling Architect (Construction phase): Knox Bhavan
Area: 135 sqm
Completion: 2015

