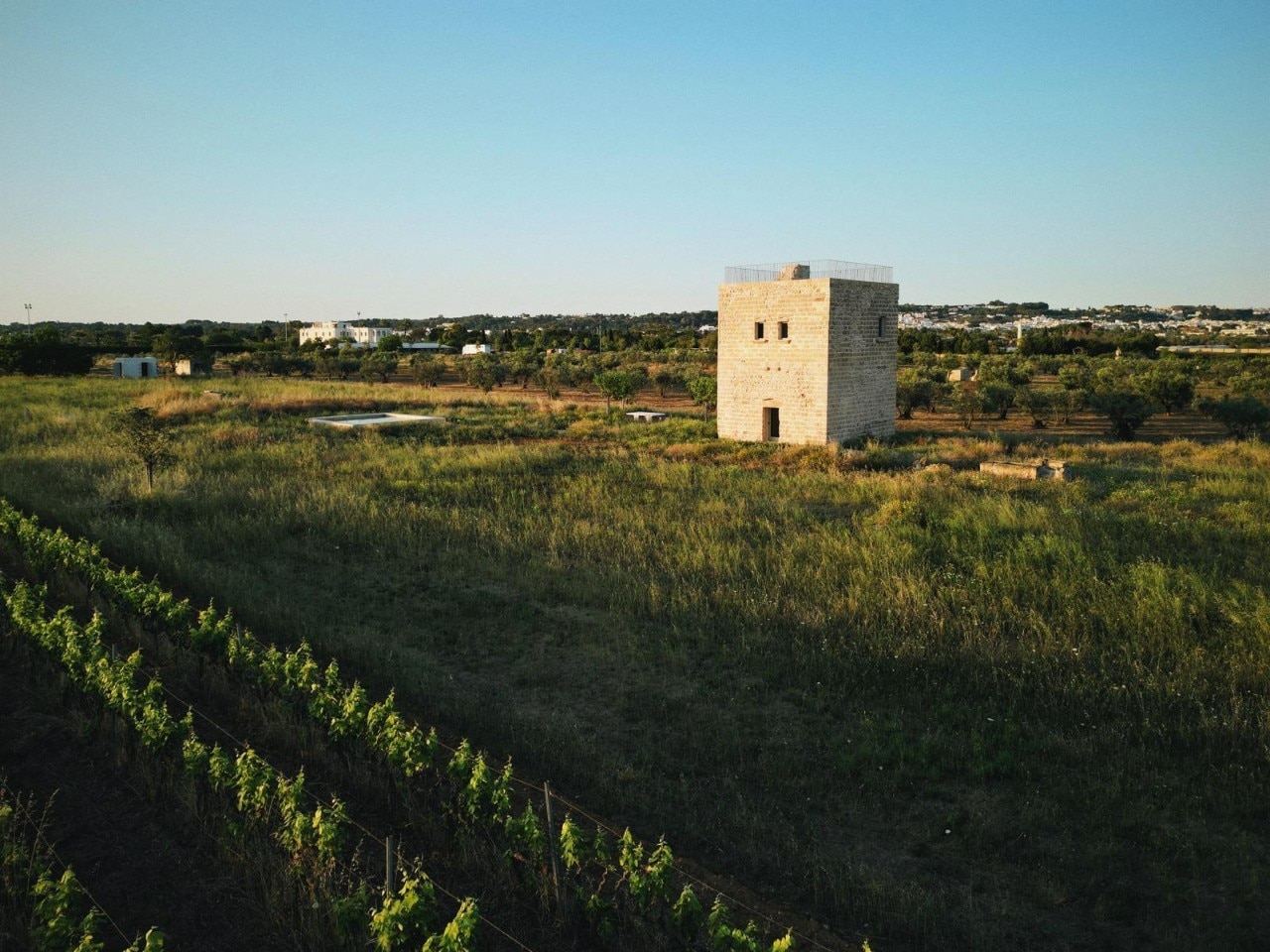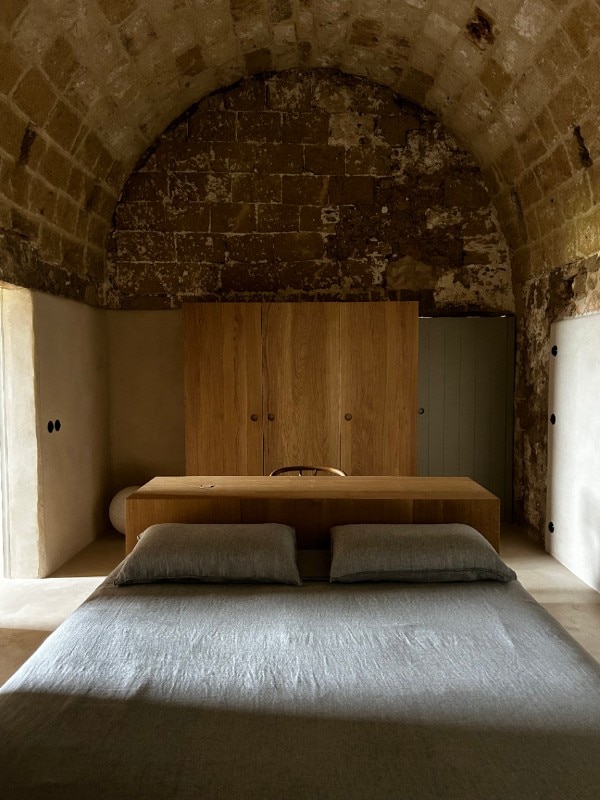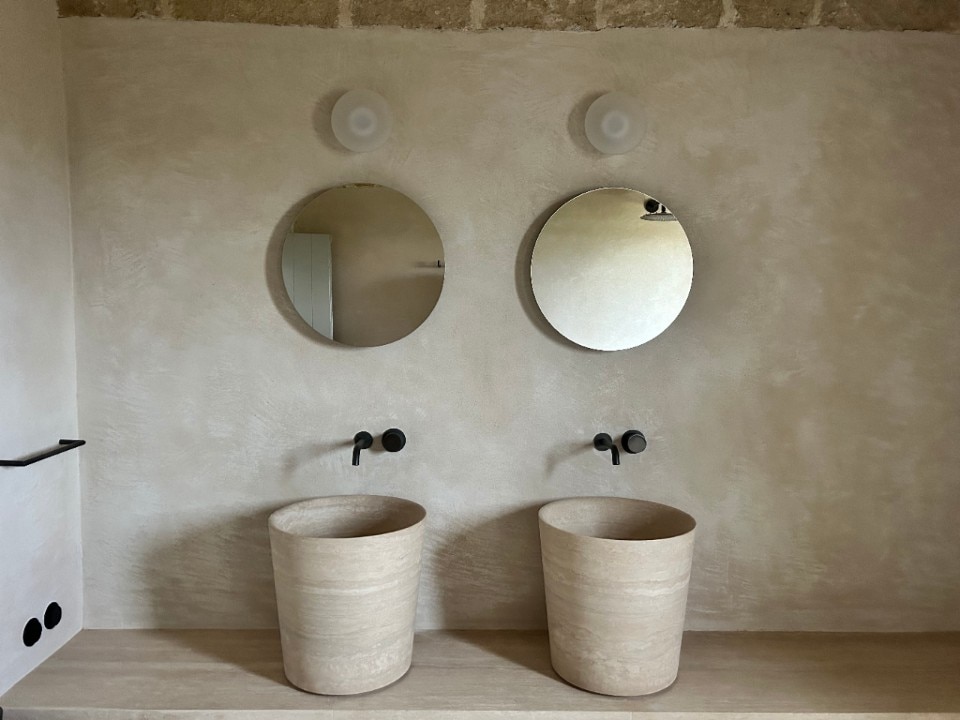If “nothing is created, nothing is destroyed, everything is transformed” as Lavoisier postulated, a possible architectural declination of the physical law of conservation of mass can be found in Apulia, in the countryside of Alezio in the province of Lecce, where a few kilometres from the sea, Manuel Aires Mateus has conducted the philological restoration of an ancient tower for two owners who, from Milan, have chosen to come here to live.
Standing out as a monolith in the rural landscape of olive groves and vineyards, the tower with its rigorous square layout, its solid tufa masonry masses and measured openings recounts an original use as a post or lookout point, and the superimposed religious symbols declare a stratification of functions over the centuries: from the foundation, probably in the 12th century, to the 16th-century construction phase that gave the building its current appearance.
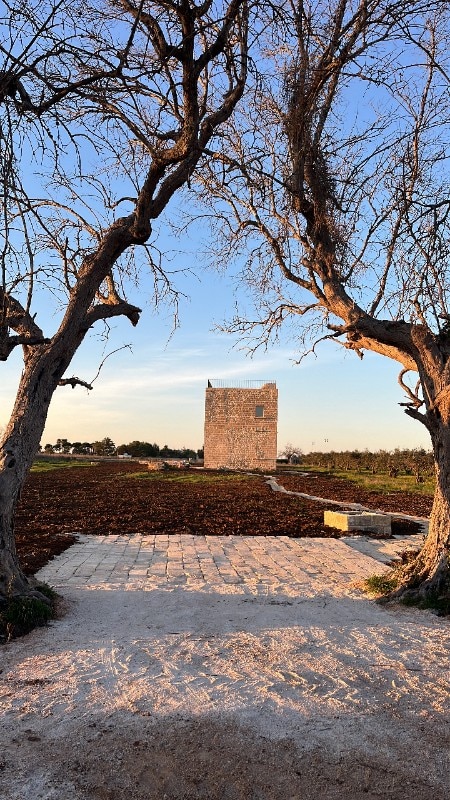
Manuel Aires Mateus relates to the pre-existence with a minimal gesture, respecting the course of history without any attempt to play a starring role and tracing the line of the project starting from the reuse of materials present in situ: the demolition of an external and incongruous building provided the tuff which was reused as project material in the construction of the swimming pool and in the external paving (the only new works), the latter integrated where lacking with elements from local quarries.
Two centuries-old olive trees, now dead but preserved as sculptural “sentinels” welcoming the dwelling, mark the access. A path, leading from the small parking area to the tower, doubles up near the building to “embrace” it and then reconnects at the back to reach the swimming pool: the basin of the swimming pool, made of walls in reclaimed tufa and finished at the top with local Soleto stone, recalls in negative the tower's imprint, amid the parched earth.
A concept of living that goes beyond the search for comfort at all costs, taking observance of the past and balance with natural cycles as its founding values.
The building is distributed over two floors. On the ground floor, a large, vaulted hall houses the living room and the kitchen which, re-arranged where a fireplace suggested it was the original food preparation area, exploits as much as possible the existing niches in the masonry for the installations and custom-made furniture. A steep existing stone staircase, reintegrated only in the treads for the missing parts, leads to the upper level where the bedroom, bathroom and a small study, all covered with a barrel vault, are located. From this level, an even steeper staircase leads to the roof – almost along a cathartic ascending path – where a terrace opens, for contemplating the Salento countryside and practising yoga.
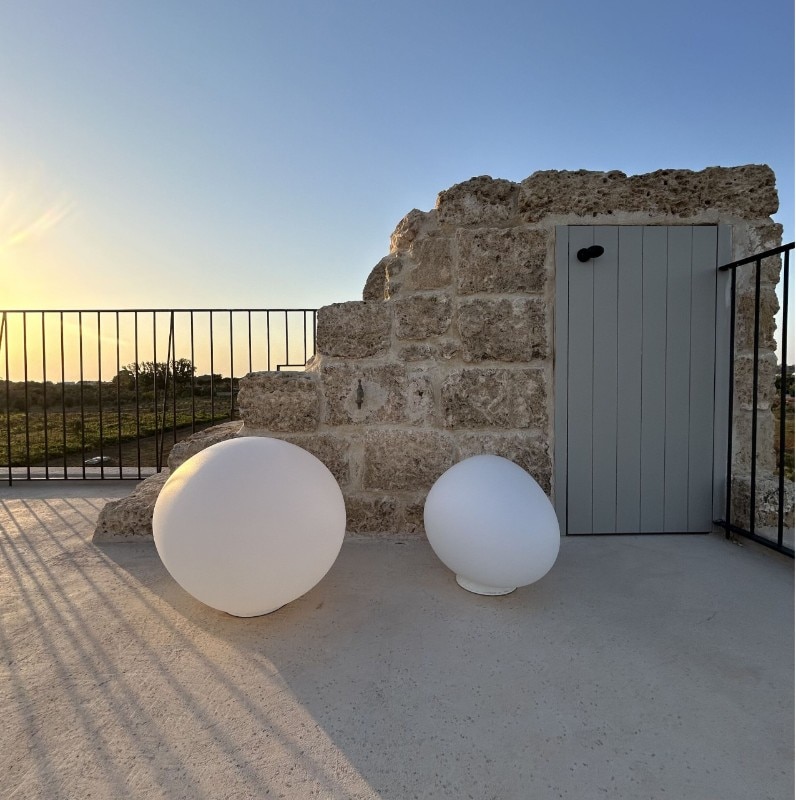
The project included consolidation of the horizontal roof and vaulted ceiling structures on the first floor, as well as localised interventions in the masonry completed with traditional technologies (lime and hemp integration). The absence of air conditioning and the minimal equipment does not affect the internal microclimate, favoured by the opposite openings in the living room allowing cross-ventilation flows and by the thermal inertia of the massive masonry.
The finishings relate delicately to the existing. The cocciopesto in all the floors (except for the living room on the ground floor, in original tufa, and the bathroom on the first floor, in travertine) and in the cladding of the masonry plant traces, creates a subtle contrast with the rough exposed tufa walls. The essential wooden furnishings, mainly designed by Manuel Aires Mateus and made by local craftspeople, give the home an almost monastic yet intimate character.
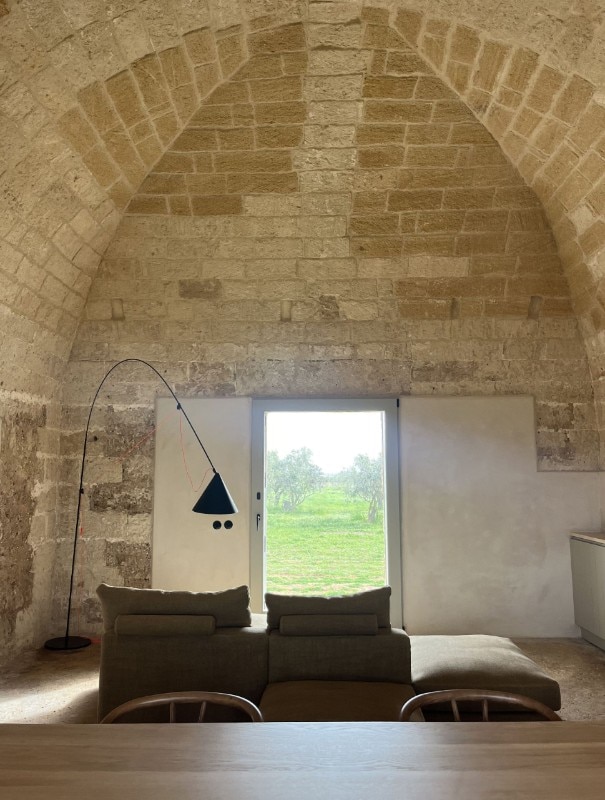
The open spaces refuse any “softening” design and rather take the form of a spontaneous, living landscape, changing with the rhythm of the seasons thanks to the restoration of the old vineyard, the planting of olive and fruit trees and the inclusion of fodder for the goats. An outdoor table and a stone bench with sharp geometry, under the shade of barren mulberry trees, offer outdoor conviviality seeking a sense of authenticity, beyond any obvious convenience.
A concept of living that goes beyond the search for comfort at all costs and the whims of fashion, taking expressive modesty, observance of the past and balance with natural cycles as its founding values.
- Architectural project:
- Studio Aires Mateus
- Project leader:
- Manuel Aires Mateus
- Project team:
- Maria Rebelo Pinto, Elena Sofia Calabrò
- Project Management:
- Studiotorre67 (Matilde Castellini, Alessandro Maffioli)
- Construction Management:
- Fabrizio Ria
- Construction:
- Stomeo Bruno

Sahil: G.T.DESIGN's Eco-conscious Design
At Milan Design Week 2025, G.T.DESIGN will showcase Sahil, a jute rug collection by Deanna Comellini. This project masterfully blends sustainability, artisanal craftsmanship, and essential design, drawing inspiration from nomadic cultures and celebrating the inherent beauty of natural materials.



