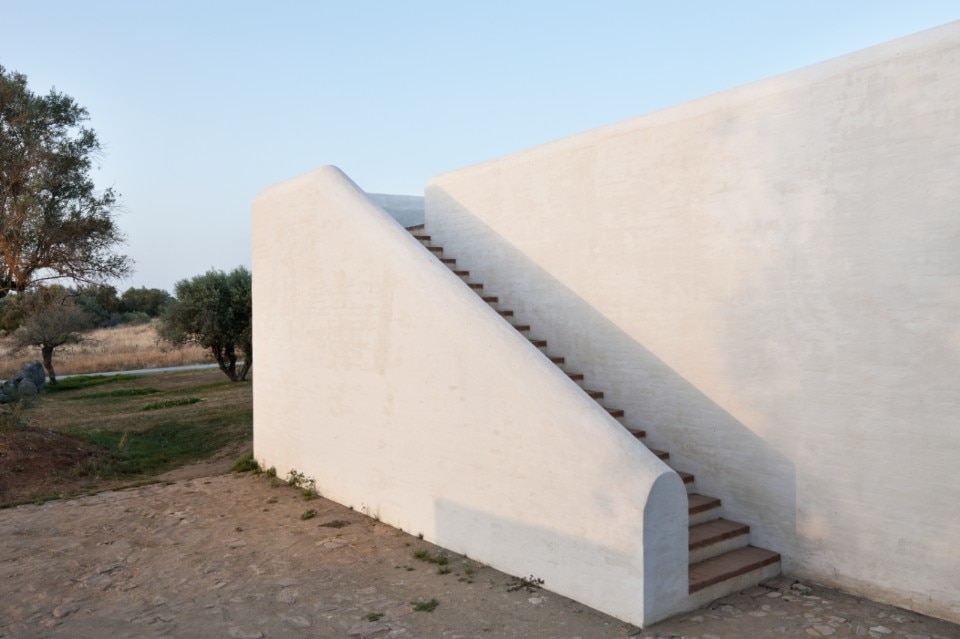



Museum of Cycladic Art (MCA), Athens, Greece
Program: facade's redesign
Architects: Kois Associated Architects

Klimahouse 2025: twenty years of sustainability
Now in its 20th edition, the international trade fair dedicated to responsible construction, energy efficiency and building renovation will be held in Bolzano from 29 January to 1 February.



















.jpeg.foto.tbig.jpg)

