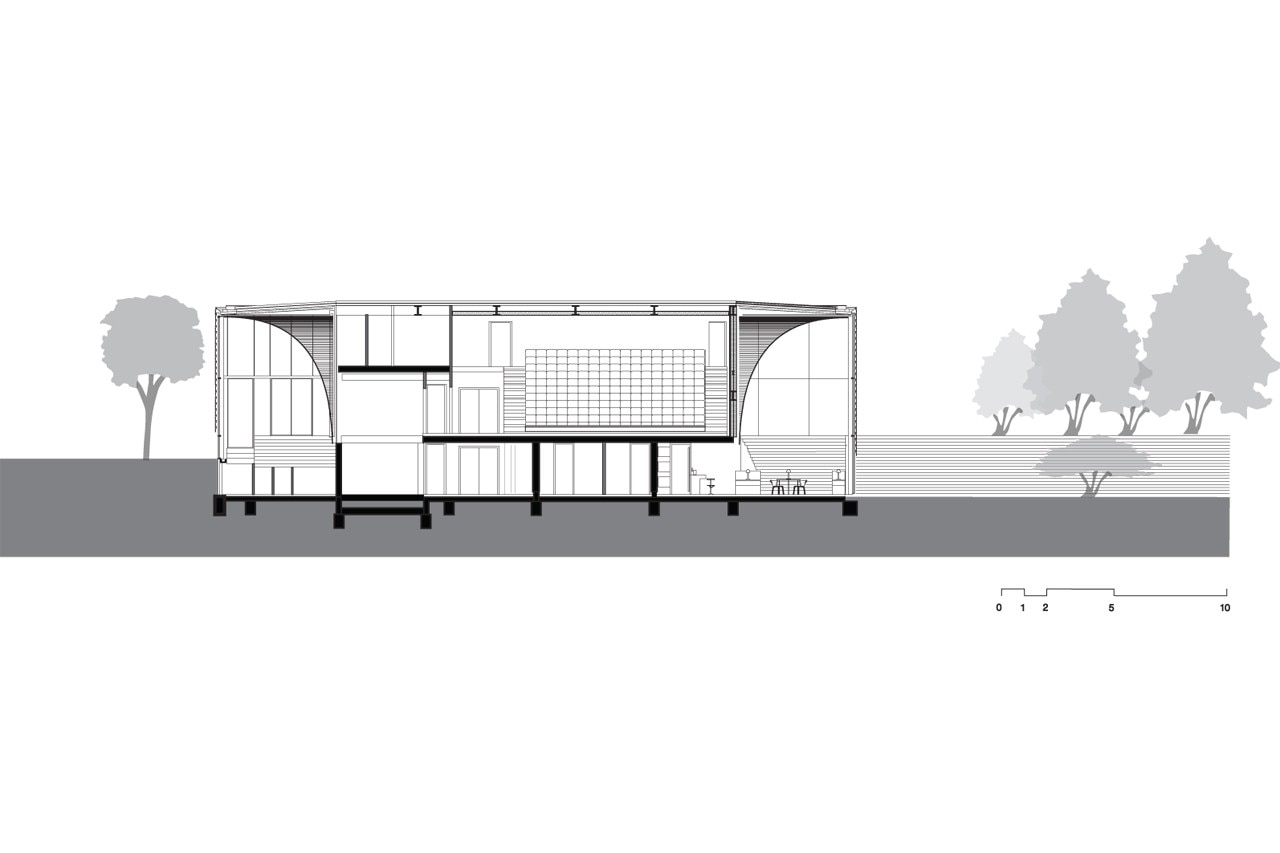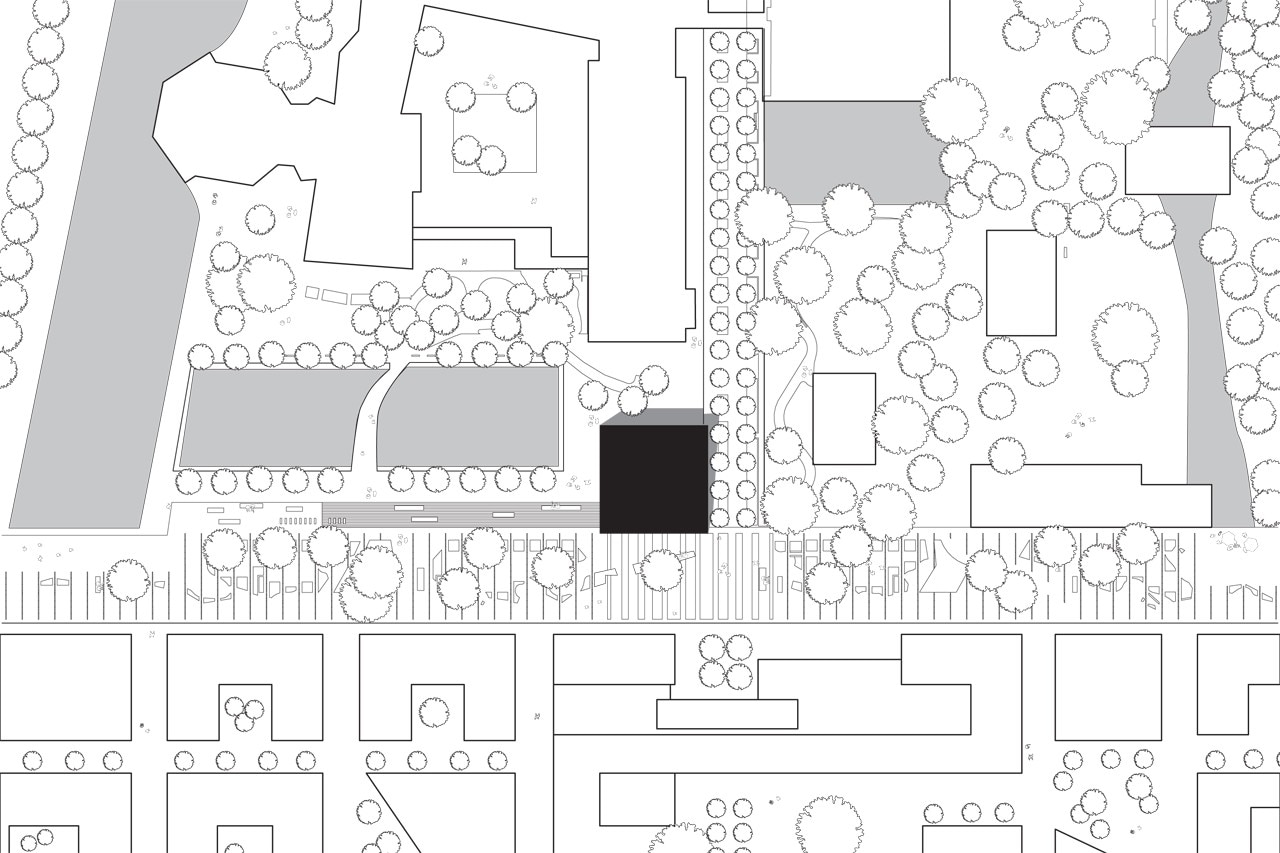In 2010, the Executive Board launched a long-term master plan split up into three phases. One of the initial projects of phase two, which will run until 2016, was to build a new student pavilion to create a focal point where the two main pedestrian thoroughfares of the campus would meet.





Erasmus Pavilion, Erasmus University, Rotterdam, the Netherlands
Program: pavilion
Architects: De Zwarte Hond, Powerhouse Company
Area: 1800 sqm
Completion: August 2013






