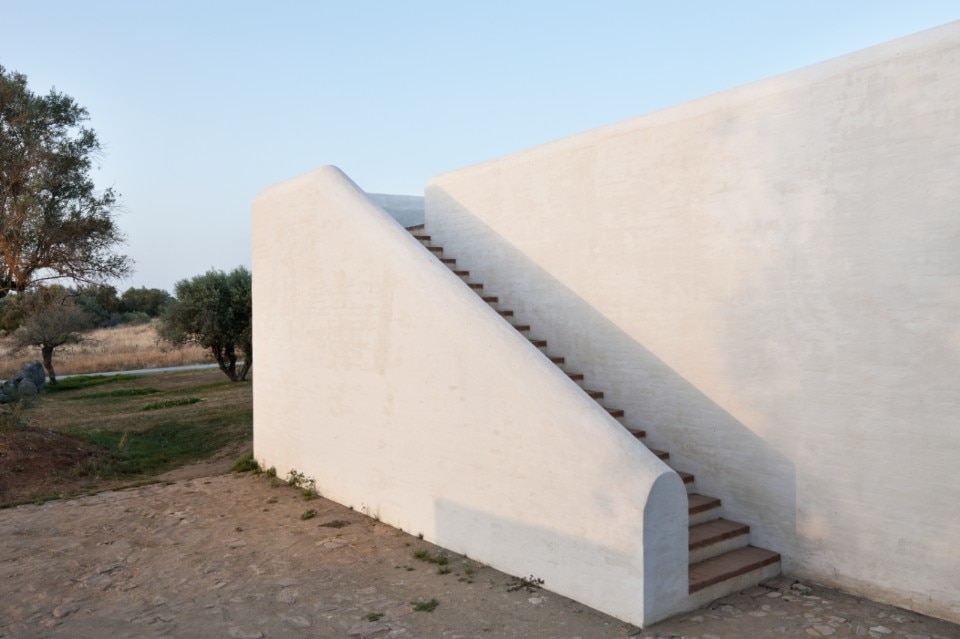The vision for the museum project came from the architect Fernando Romero (born in 1971), who is the son-in-law of the engineer Slim. Romero gained much of his professional experience in Europe with architects such as Enric Miralles and Jean Nouvel, but particularly in the office of Rem Koolhaas, where from 1997 to 2000 he worked on the Casa da Música in Porto, widely considered as one of OMA's best works. In 2001 he set up his own practice in Mexico City.
Despite the family ties, Romero had a hard time Despite the family ties, Romero had a hard time persuading his client to embark on such an ambitious project. Carlos Slim is well known for keeping a low profile and avoiding any sign of conspicuous expenditure, and his original intention for the museum was very different from the concept of a "vanity museum". If Carlos Slim has any characteristic eccentricity, it is his austerity. Ever since he started to become known as one of the richest men in the world, journalists who have interviewed him have been continuously surprised by the modesty of the home he has lived in for 38 years, and where his three children shared a simple bedroom. This austerity has been one of the secrets of his success, as he has based his work ethic on a strict principle of eliminating unnecessary expenditure in all his companies, not to mention constant reinvestment in his own businesses.


If the project had stuck to Slim's strict spending discipline, the museum would have been a shoebox. However, Romero’s tenacious enthusiasm for expanding the tastes of his client has succeeded in bringing about the greatest paradigm shift in Mexican architecture.



Pedro Reyes, artist and architect

Client: Museo Soumaya, Fundación Carlos Slim
Design team: Fernando Romero and Mauricio Ceballos with Matthew Fineout, Ignacio Méndez, Sergio Rebelo, Laura Domínguez, Herminio González, Omar Gerala Félix, Ana Medina, Ana Paula Herrera, Mario Mora, Juan Pedro López, Guillermo Mena, Libia Castilla, Raúl García, Manuel Díaz, Alan Aurioles, Ana Gabriela Alcocer, Luis Ricardo García, Iván Ortiz, Tiago Pinto, Juan Andres López, Olga Gómez, Hugo Fernández, Kosuke Osawa, Francisco Javier de la Vega, David Hernández, Jorge Hernández, Joaquín Collado, Mariana Tafoya, Eduardo Benítez, Pedro Lechuga, Thorsten Englert, Luis Fuentes, Luis Flores, Rodolfo Rueda, Víctor Chávez, Max Betancourt, Wonne Ickxs, Dolores Robles-Martínez, Sappho Van Laer, Ophelie Chassin, Elena Haller, Abril Tobar, Diego Eumir Jasso, Albert Beele, Homero Yánez, Cynthia Meléndez, Hugo Vela, Susana Hernández, Gerardo Galicia, Alberto Duran, Camilo Mendoza, Dafne Zvi Zaldívar, Cecilia Jiménez, Ángel Ortiz, Raúl Antonio Hernández, Alma Delfina Rosas, Wendy Guillen, Raúl Flores, Daniel Alejandro Farías, Jesús Monroy, Saúl Miguel Kelly, Iván Javier Avilés, Cesar Pérez
Structural engineering: Colinas de Buen
Facade: Gehry Technologies (technical project); Geometrica (secondary facade structure); IASA (hexagonal panels); YPASA (interior facade)
Structural concept: Ove Arup Los Angeles
Main structure contractor: Swecomex
Interior Design: FREE + MYT / CEO-Andrés Mier y Teran
Construction Manager: Inpros
General Contractor: CARSO Infraestructura y Contrucción
Lighting Designer: Inpros
Civil Construction: PC Constructores



A prize for architecture between lights and volumes: LFA Award
An international photography competition that invites photographers worldwide to capture the essence of contemporary architecture. Inspired by the work of the famous Portuguese photographer Luis Ferreira Alves, the award seeks images that explore the dialogue between man and space.











