The public works included the enlargment of the mezzanine of the Romolo MM2 stop, the creation of a twin-level oval piazza, as well as a new road, an underpass below the railway embankment, and a multi-level underground public car park with space for 270 cars and a garden above. Connecting stairways and crossings were also designed (by FFS) for the new FFS stop.
There are also two tertiary buildings. Building a, built between 2001 and 2003, is an eleven-storey tower faced in dry-mounted terracotta slabs. It is comprised of two wings which mirror each other and have a total floor space of around 10,000 sqm. The building includes a system of glass facades on four sides: these are differentiated by varying overhangs and offer a range of views of the city in all directions from different heights.
Building b, built between 2005 and 2007, has a floor area of 4,000 sqm; although in design it follows the first tower, it has been divided into two distinct structures. The first of these is a low block faced in travertine: the windows of the building are set deep in the brickwork, reflecting the lines of the eaves of the older buildings in Via Russoli. The second is a seven-story tower faced in brown terracotta slabs with a protective double skin facade on the south side.
This is a kind of curtain formed from 12mm thick sheets of tempered glass: these are suspended from the roof overhang using aluminium struts and a joint fixing system. At ground level, the design has included a series of pedestrian walkways connecting the different levels and routing the pedestrian flows created by the public transport and to and from the nearby IULM. Elisabetta and Francesco Latis
Progetto Romolo: the construction of the Romolo interchange, a tertiary centre and related public works, Milan
Architectural design and artistic direction: studio Latis architetti – Elisabetta e Francesco Latis
Project manager and general manager of the works: Angelo Ferraresi
Collaborators: Francesco Carenzi, Gaia Osti, Stefano Soro
Building structures and public parking: Lombardi Reico
Structures of the new MM exit: Andrea Ferrraresi
Construction: 2003-2006
Total area (including open spaces): 15.000 sqm
Dimensioni: 10.000 sqm (building a); 4.000 sqm (building b)
Clients: Building a and public works: Romolo 88 spa; Building b: Pedercini spa
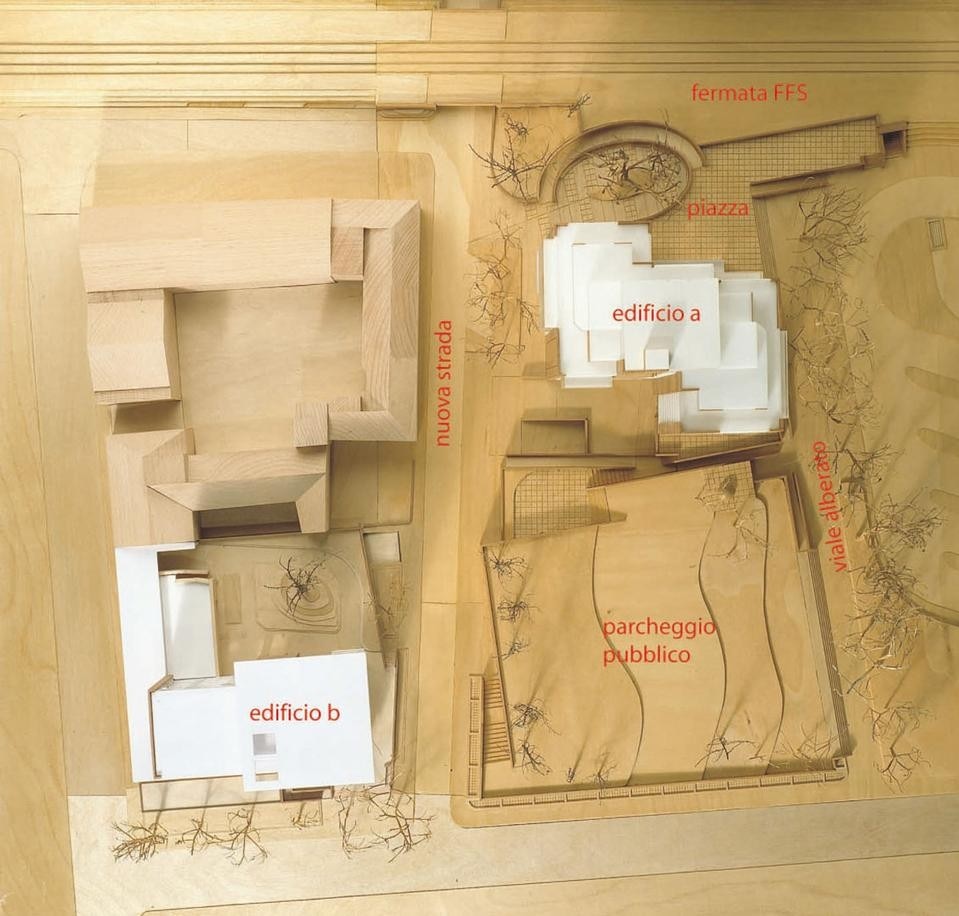
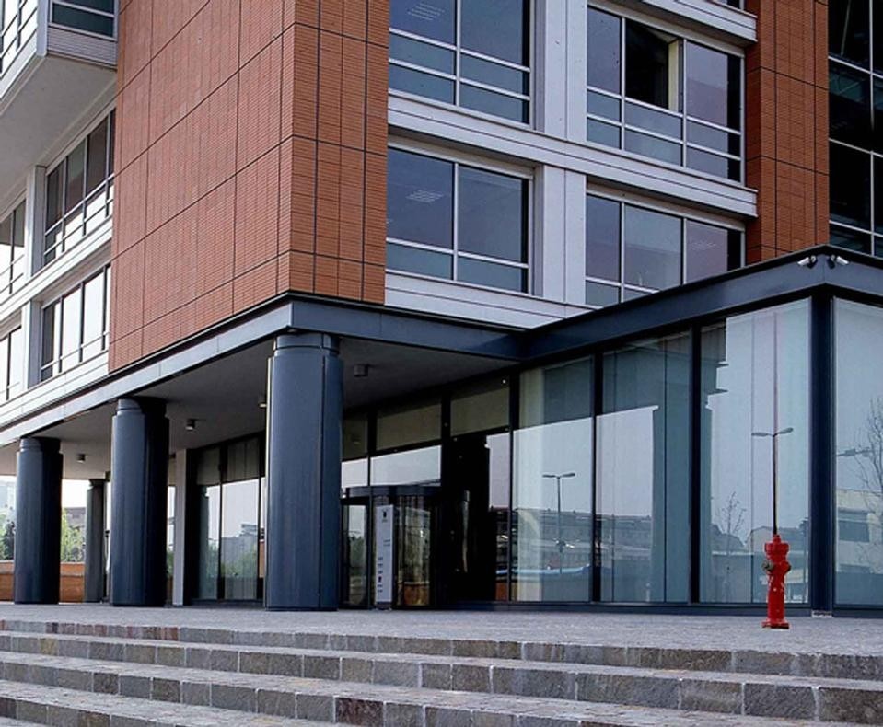
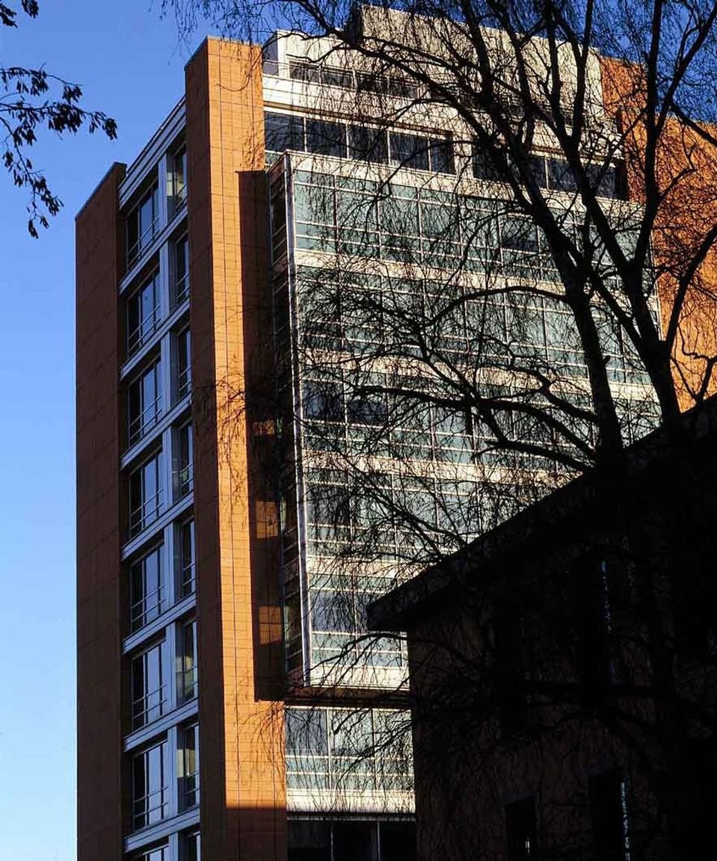
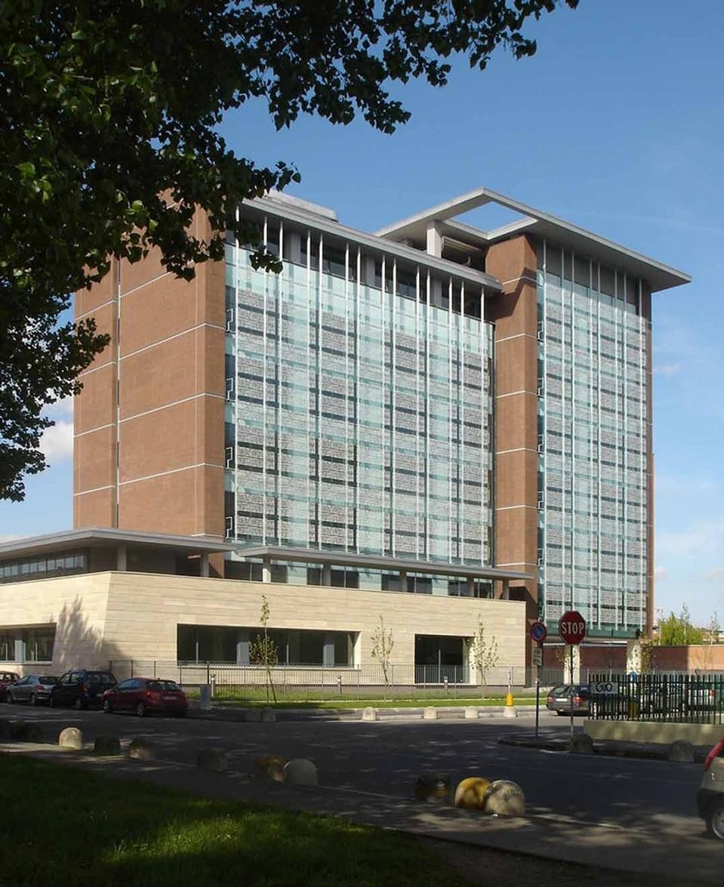
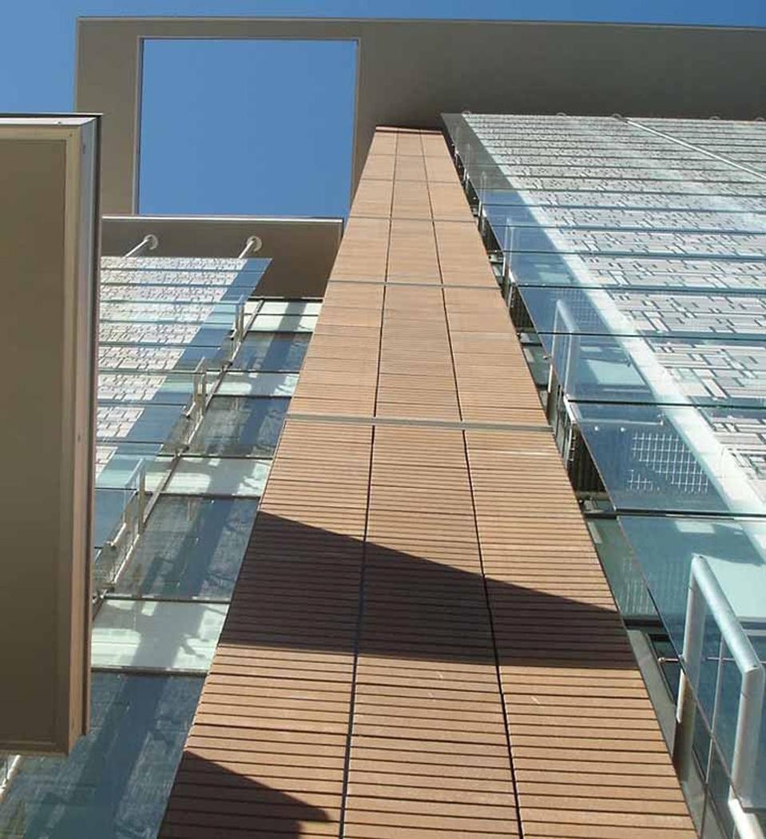
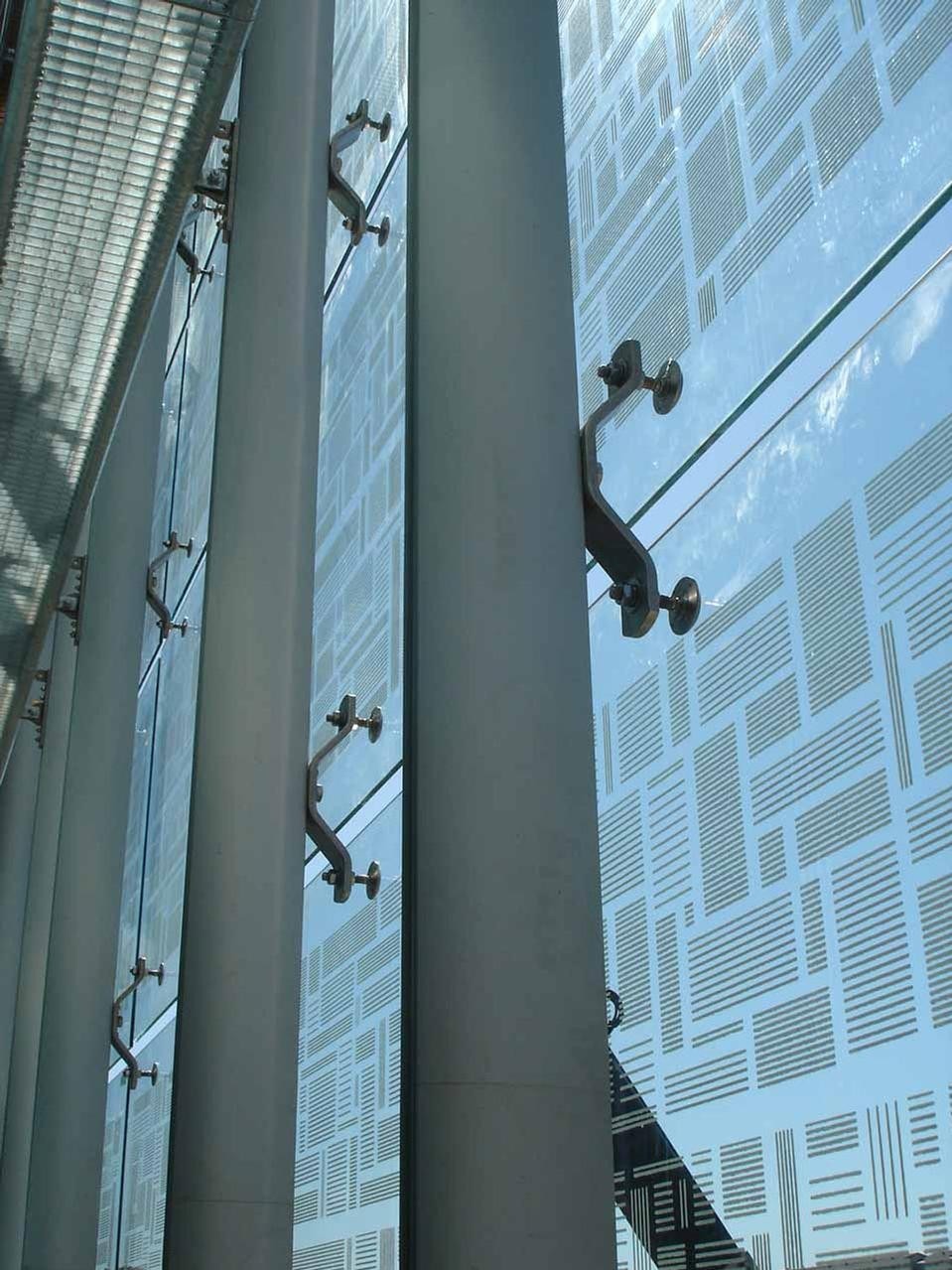
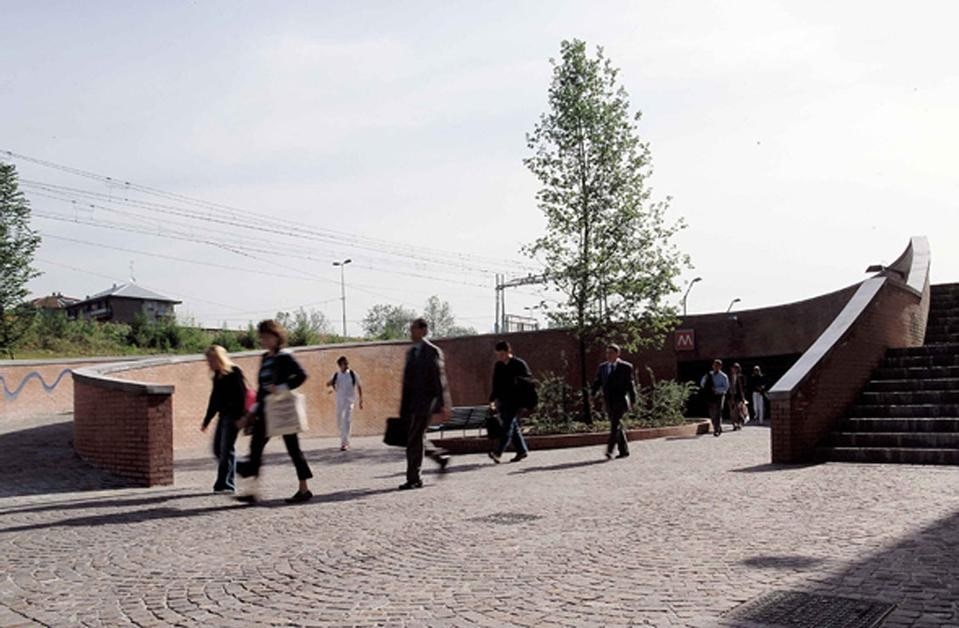
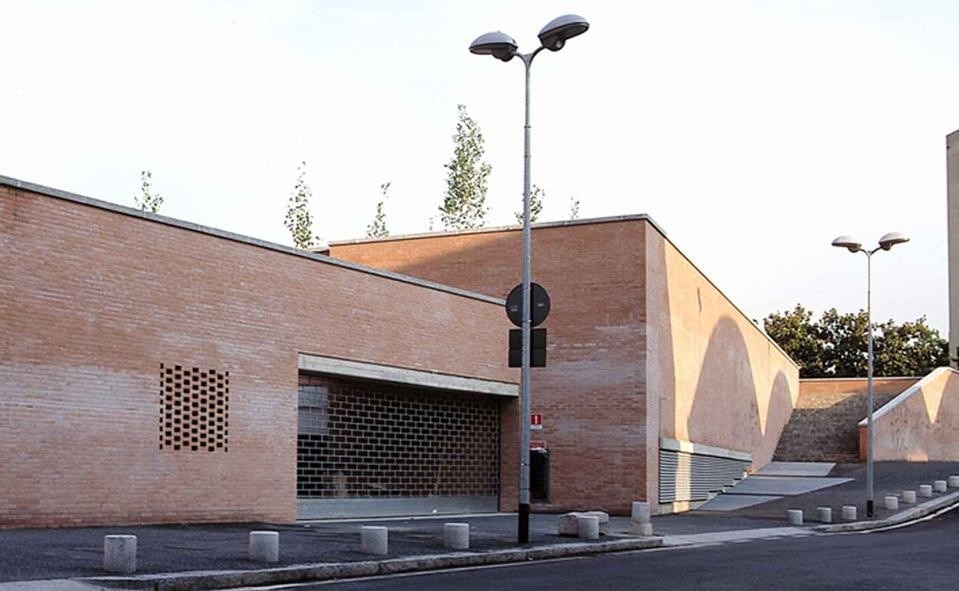

Klimahouse 2025: twenty years of sustainability
Now in its 20th edition, the international trade fair dedicated to responsible construction, energy efficiency and building renovation will be held in Bolzano from 29 January to 1 February.





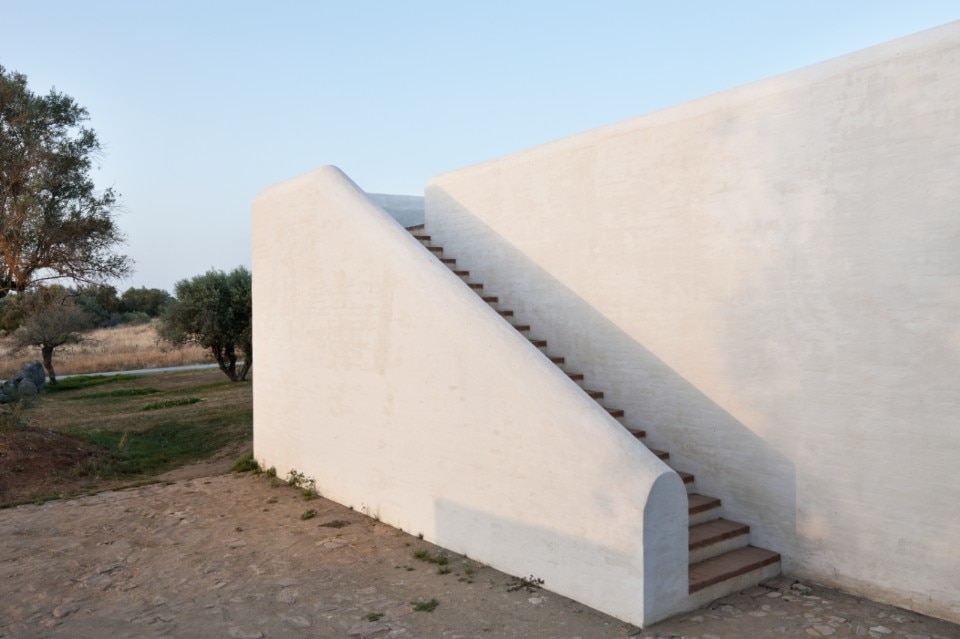




.jpeg.foto.tbig.jpg)







