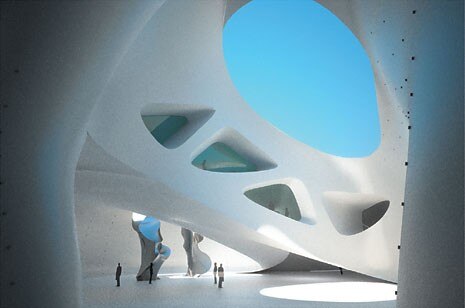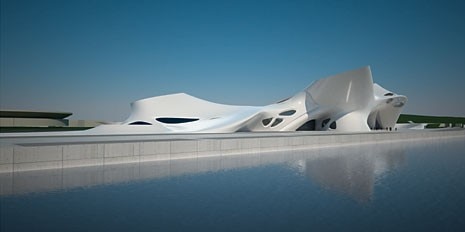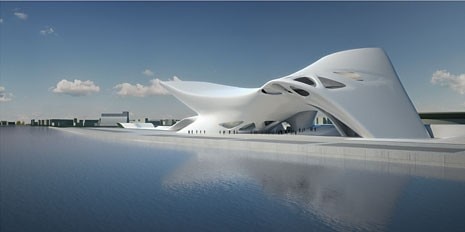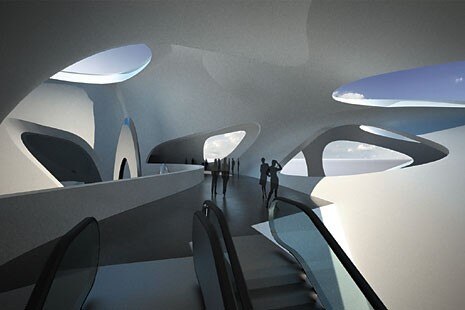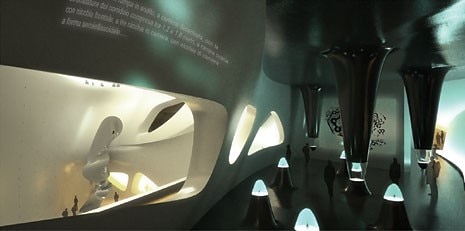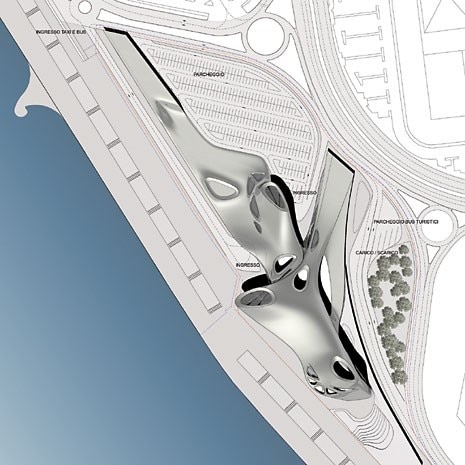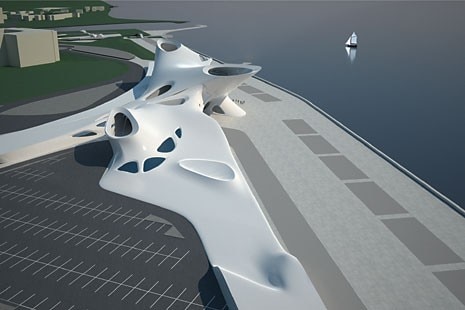"The jury appreciated the extraordinary contextual sensitivity of the new architectural entity that, acting as a 'coralline concretion', accompanies, stitches up and reconfigures an entire stretch of the seafront at Cagliari", explained Stefano Boeri. "The plastic nature of the new Museum – added Boeri – represents a mark of regeneration of undisputable strength and visibility within the landscape of the gulf of Cagliari, and with the interweaving of its sinuous built elements expresses the desire to base the new Museum on the interaction between the exhibits (related to Nuragic and contemporary art) and the movement of the users-visitors".
Zaha Hadid, aged 56, British by adoption, in 2004 the first woman to be awarded the Pritzker prize, is a highly significant figure in terms of experimental contemporary architecture, work revealed through a number of projects of undisputed fame. In Italy, in Rome she is realising another important museum, Maxxi, Museo nazionale delle Arti del XXI and is responsible for other museums built at Cincinnati (Contemporary Art Mueum) and Wolfsburg in Germany (Phaeno Science Centre).
The scheme designed by Zaha Hadid for the museum of Nuragic and contemporary art "will represent – continued Boeri – as well as a new landmark for Cagliari, an opportunity for new experiences – both perceptive and corporeal – and a place for the development and sedimentation of fertile contaminations between the past and future identity of the area and the island of Sardinia".
With this in mind, the jury recognised in the winning project its potential to become a "reference point" for on the one hand the other museums in Cagliari and on the other the archaeological sites spread around the area and the places dedicated to contemporary art on the island, that the brief indicated as the overall aim in the architectural competition.
The jury also gave a special mention to other competitors who were considered along with Hadid for receiving the commission to design the museum. These were the studio Archea whose scheme, a large cube crossed by a void that connected sea and sky, captured in a profound and original way the sense of identity within the context of Sardinia that the museum brief underlined; architects Herzog and de Meuron who proposed an original layout for the museum developed in the vertical sense together with the idea of introducing urban forestation, and finally the team lead by the architect Lagnese who devised a scheme that was strongly lyrical with a layout of great clarity.
The designs by the nine other candidates selected in June alongside Hadid for the design phase of the Betile international competition, will be on show for the next few weeks in an exhibition organised by the Regione Sardegna and the Comune di Cagliari, at the Lazzaretto di Sant'Elia, near to the site where the museum will be built, to allow citizens a chance to evaluate the design ideas proposed.
Domus, along with the Regione, is working on a special supplement dedicated to the detailed presentation of the results of the competition, to be published in January.
The nine other designs on show are by the following architects:
Massimiliano Fuksas with Arup
Herzog & de Meuron
Ateliers Jean Nouvel
Kengo Kuma & Associates with Obr architetti associati, Buro Happold, Hilson Moran, Eta, Ecologic studio, Bob Noorda design, Carlotta De Bevilacqua, Paolo Inghilleri, Aubry & Guiguet, De-ca, M. A. Mongiu, Mosign, M. Desvigne
Gonçalo Byrne
Garofalo Miura architetti with Proger S.p.a.
Yung Ho Chang (Atelier Fcjz), Interaction Design Lab, Mutti&Architetti with DotDotDot, Fabrizio Leoni, Luca Poncellini (Cliostraat) and Giovanni Romano (Postmedia Books)
Studio Archea with Franz Prati, MDU architetti associati, Francesco Chessa studio di ingegneria e Milano progetti
Roberto Cosenza, Giampiero Lagnese, Klaus Schuwerk
http://www.regione.sardegna.it/bandi_internazionali/betile/
