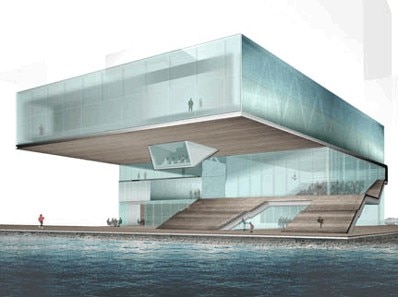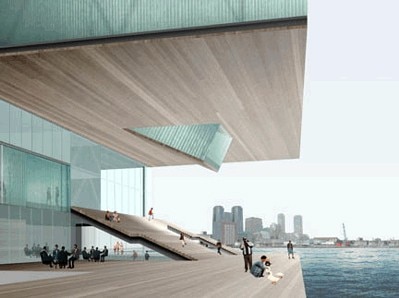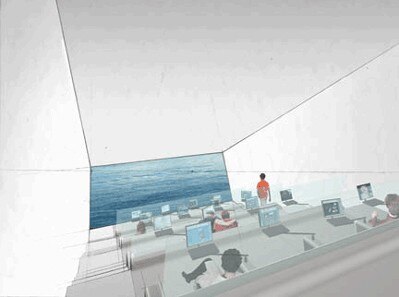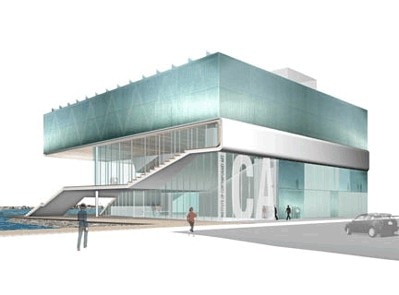From the interior, the view towards the port is transformed into a set backdrop: the glass can be varied in its luminosity, either becoming completely transparent or opaque, according to the show’s requirements. The external revestment, on the other hand, is covered with sheets of translucent glass, opaque glass, and metal parts: lit up at night it will become a kind of beacon of welcome and invitation reaching the port. Furthermore, the upper galleries that extend out onto the promenade and the water will provide a space out in the open, but sheltered, where the visitors will be able to pause and enjoy the vista onto Boston’s port.
In effect, what is being proposed is a ‘promenade’ along the oceanfront of almost 70 kilometres, that the designing duo has tried to include into the project in every possible manner, and in an almost natural way, making it the key element that animates the public spaces.
The building comprises 5,700 square metres distributed over four floors with a lot of space dedicated to temporary exhibitions (1,670 sq. m.), a 300-seat theatre, educational wings, a media centre and direct access to the oceanfront. The fundraising has started for its realisation – the cost is estimated at about 60 million dollars – while the end of construction has been foreseen for Spring 2006.
http://www.icaboston.org





