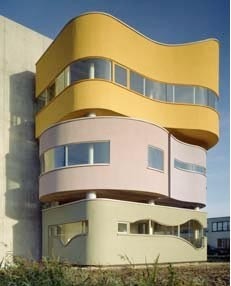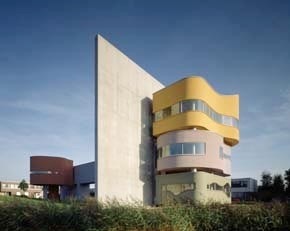The main feature of the whole project is a large wall/screen (14m high, 18.5m wide and 45cm deep) that separates the different areas of the house. On one side, that which looks over the lake, there’s a living-room, bedrooms and dining-room, designed following a theme of organic shapes and a pastel colour scheme. However, on the other side of the wall, one finds a corridor suspended a few meters above the ground, giving access to service areas such as the bathrooms, stairs and utility room (in grey) and the studio (coloured), ending with the entrance. On show, one can find images of the various stages of construction, the original plans and photos of the completed project.
Until the 30th November 2001
Arthur A. Houghton Jr. Gallery, East 7th at 3rd Avenue, New York
Information ph.: +1-212-3534220
http://www.cooper.edu
http://www.wallhouse.nl



