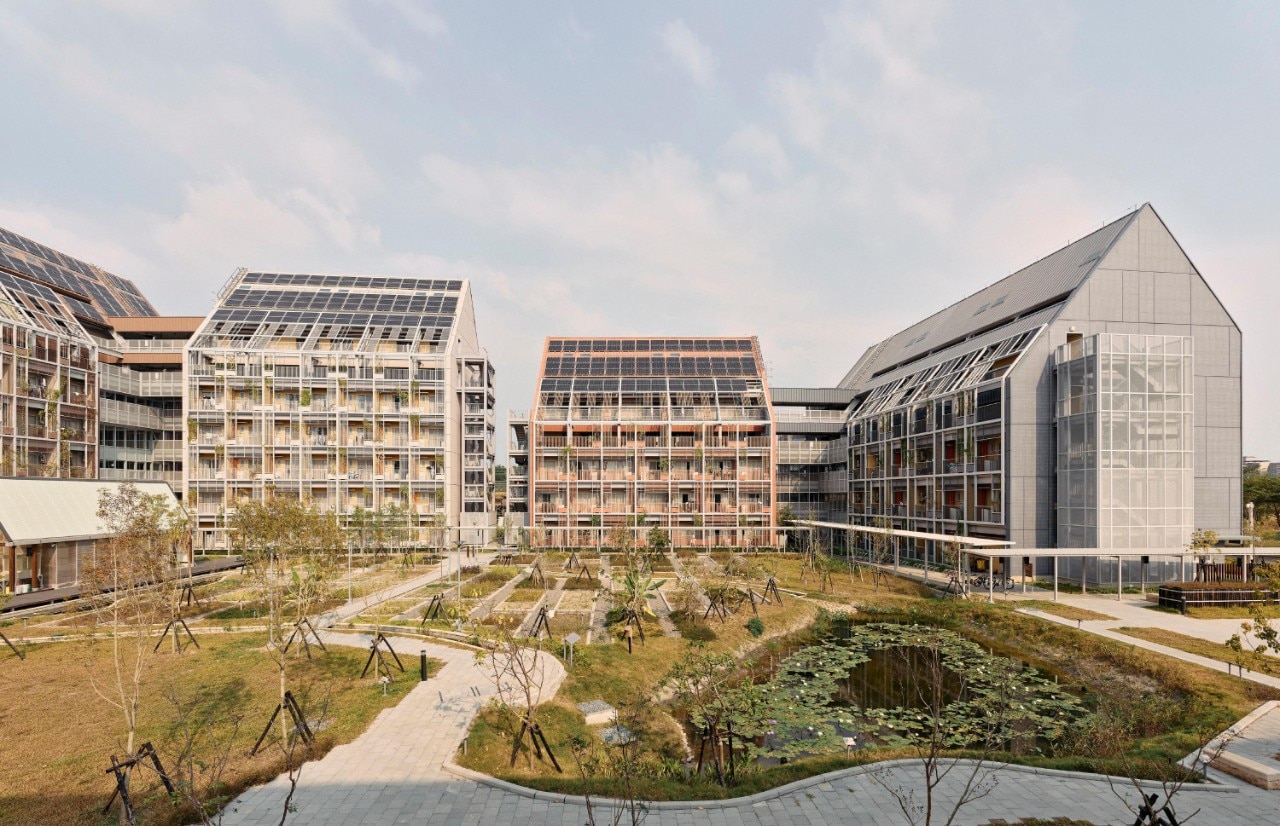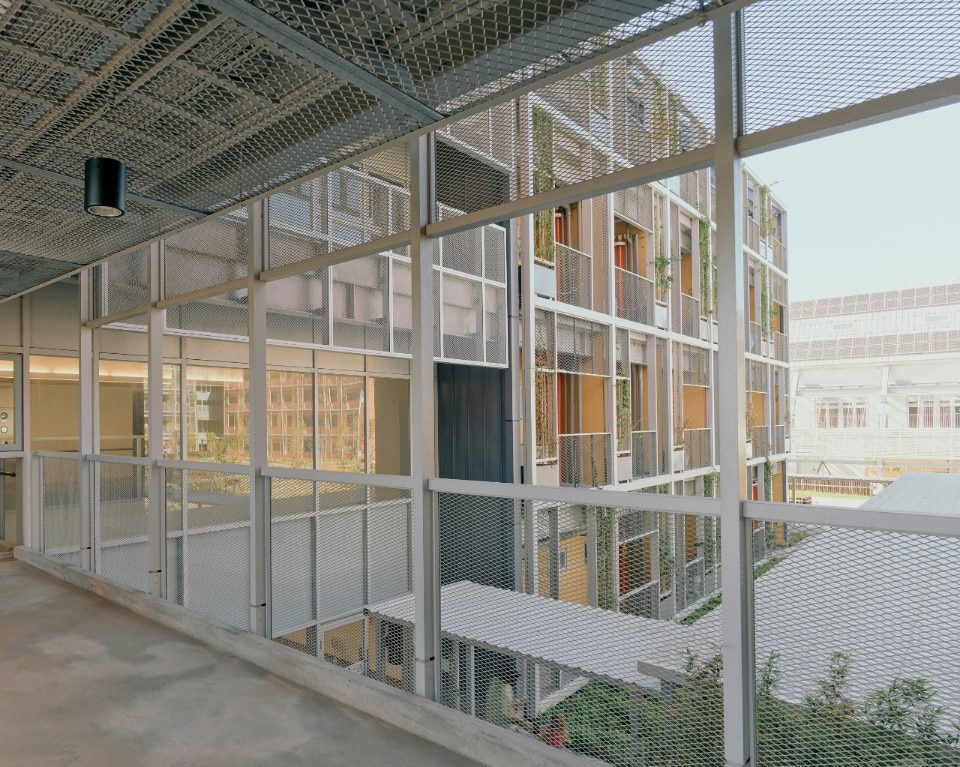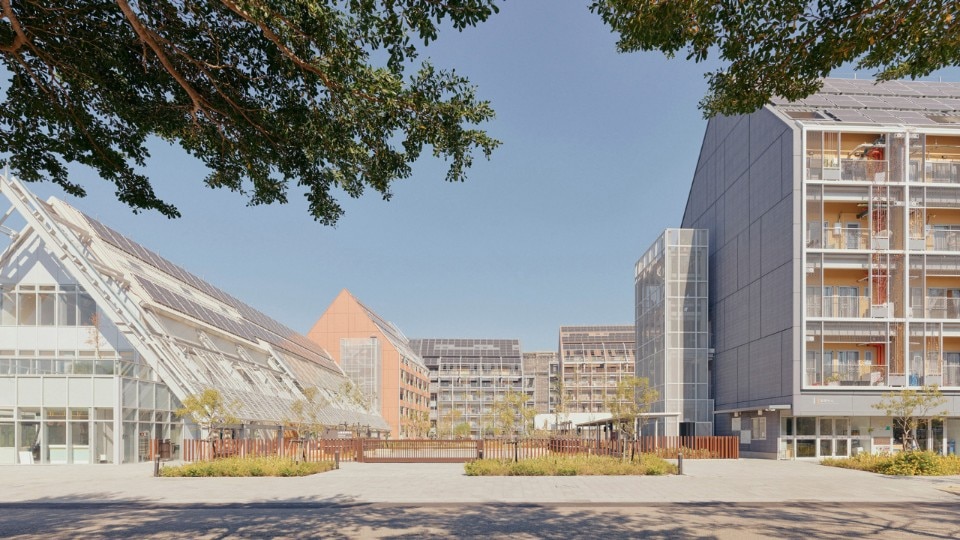In Tainan, Taiwan, Bio-Architecture firm Formosana recently completed construction of the Taisugar Circular Village, a residential complex designed on circular economy principles. The new plot offers 351 rental homes, which surround a green courtyard stocked with an urban farm, ecological pond and waste management area, enabling all residents' basic needs to be provided on-site.
The apartments are organized in three L-shaped buildings, each comprising two separate units connected by exterior decks. Next to the site entrance, a smaller additional building provides communal facilities for residents, including a laundromat, gymnasium, library, tool store, and café.

In the center of the site are small gabled volumes clad in corrugated polycarbonate panels, which contain a communal kitchen for residents to cook using food from the surrounding urban farm.
The Taisugar Circular Village was built with precast modules to minimize waste, combined with a mixture of hollow-core concrete slabs and steel. These were designed to be reused in the future beyond the useful life of the complex. For example, each material element used in the construction has been assigned a unique ID or “material passport” to enable tracking of material reuse in the future.
“The buildings were designed in six layers: foundation, structure, facade, system, partition and appliances.This allows for isolated repairs without compromising the other components,” the designers explain. “We tried to make the building modular and simple, without sacrificing a dynamic look and an interesting layout with shared spaces for the residents.”

























