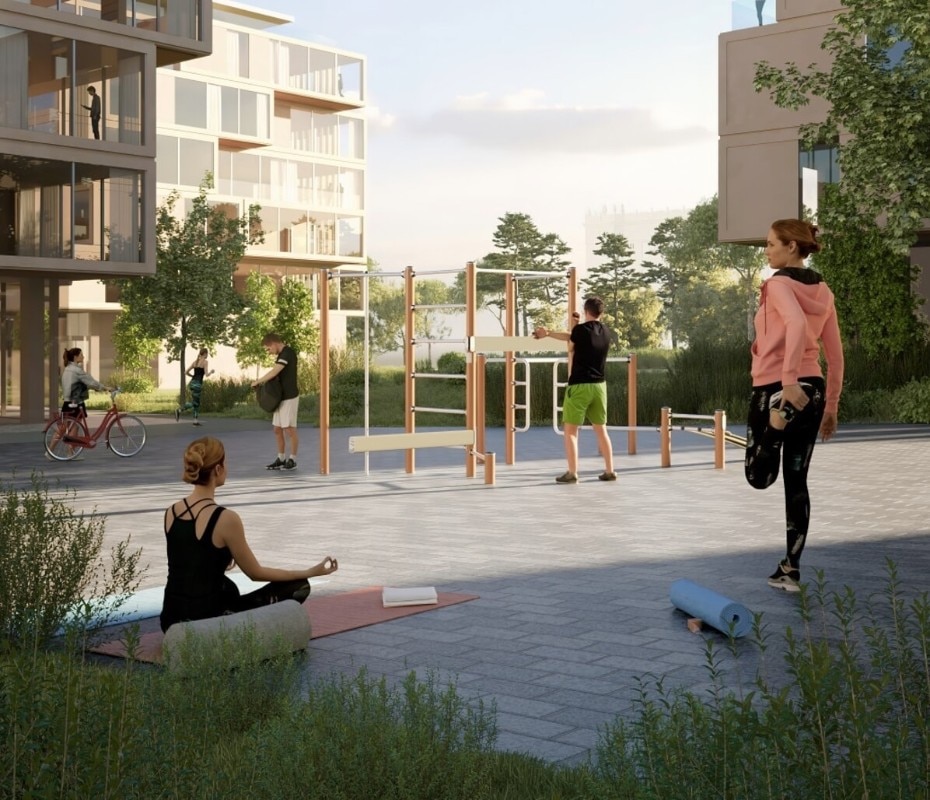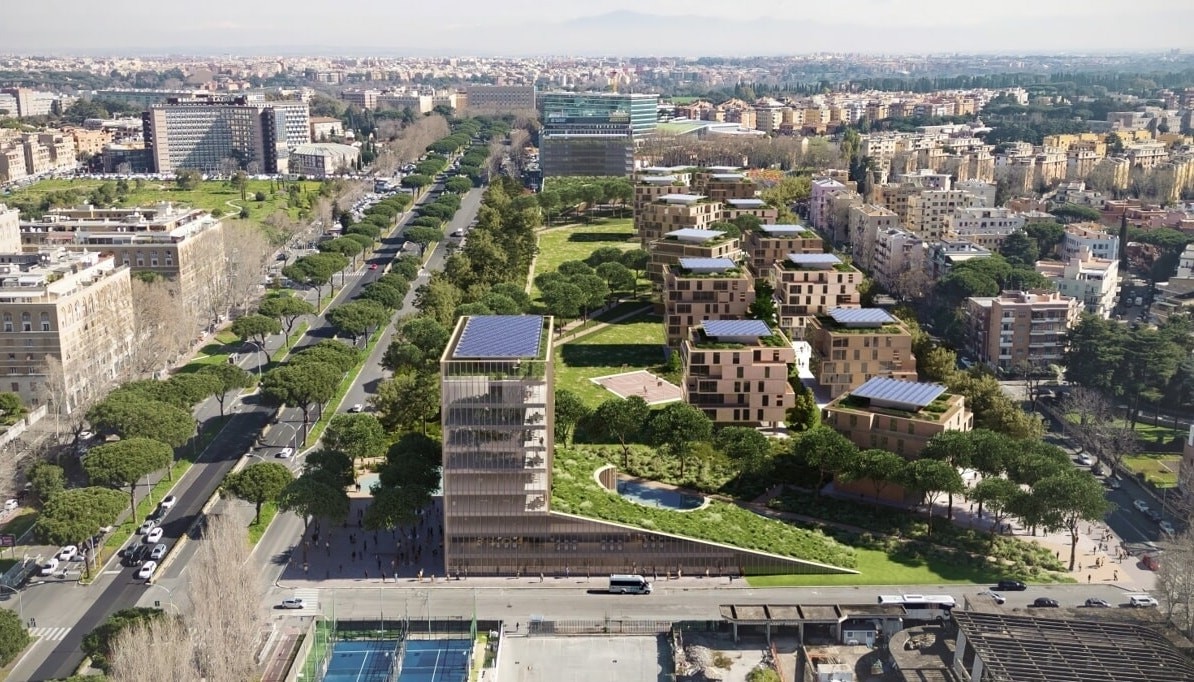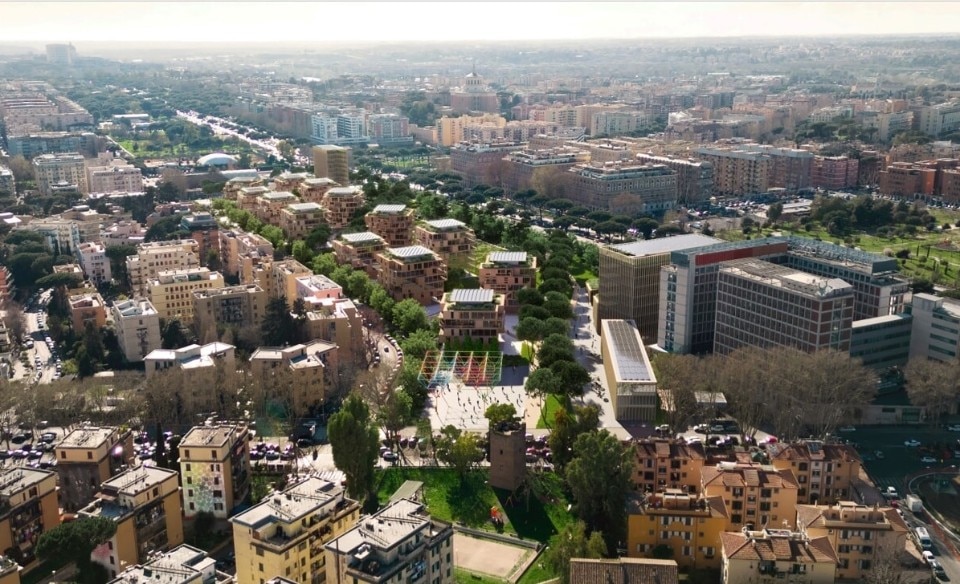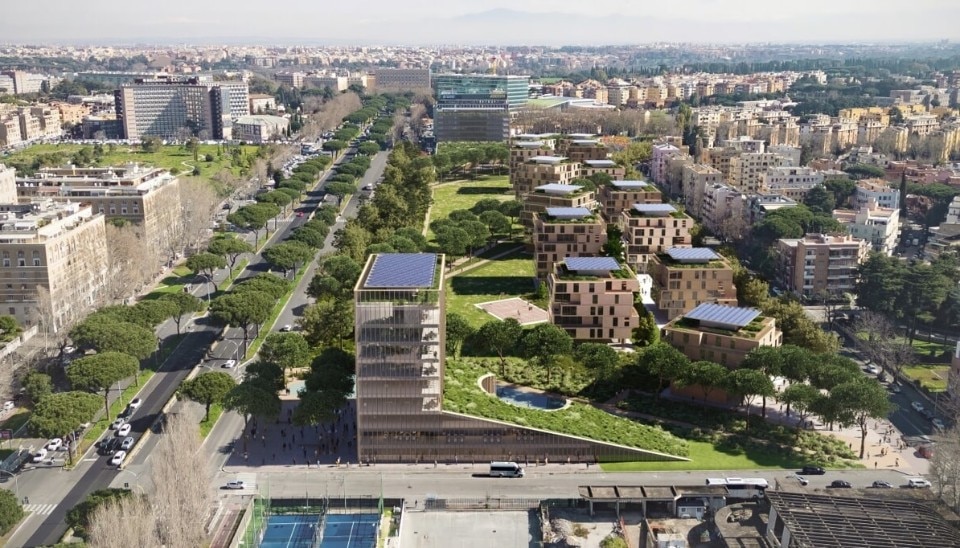With a master plan entitled “The City of Joy,” a team composed of ACPV Architects, Arup, Asset and P’Arcnouveau recently won the competition for the redevelopment of the former Rome Fairgrounds. A project as important to the capital as it is long-awaited, the plan aims primarily at diversifying and improving the neighborhood’s public space, enriching it with opportunities for learning and sharing.

The housing development stems from the intention to integrate the area currently occupied by the former Fairgrounds with the residential fabric of the context. One of the key elements would then be the creation of a new green lung for the neighborhood – 50 percent of the area will be used for greenery and services – with an increase in soil permeability of about 3.9 hectares.
As envisaged by the urban planning variant approved in late 2020, the former Fairgrounds complex will have 80 percent of the usable area allocated for residential use, of which more than 7 thousand square meters will be tied up for social housing, while the remaining volume will be reserved for non-residential use – 6,800 square meters of executive services and 2,000 square meters of commercial space. From the project description, the goal will be to enable the urban regeneration of the area by developing new synergies and relations between the public city and the private city.
In structuring the public space, moreover, the former Fairgrounds will have two new public squares: the Piazza del Sole to the north on Viale Tor Marancia and the Piazza degli Eventi to the south on Via Georgofili. Also under study is the development of the “hub of knowledge and conscious growth,” which is proposed as a reference point, for young people and others, in collaboration with the University of Roma Tre.








