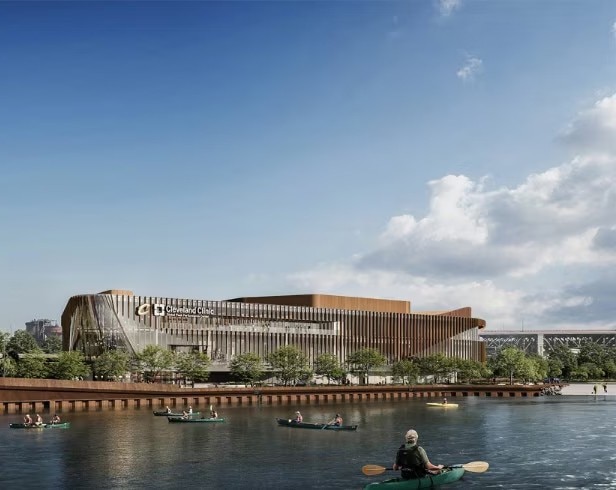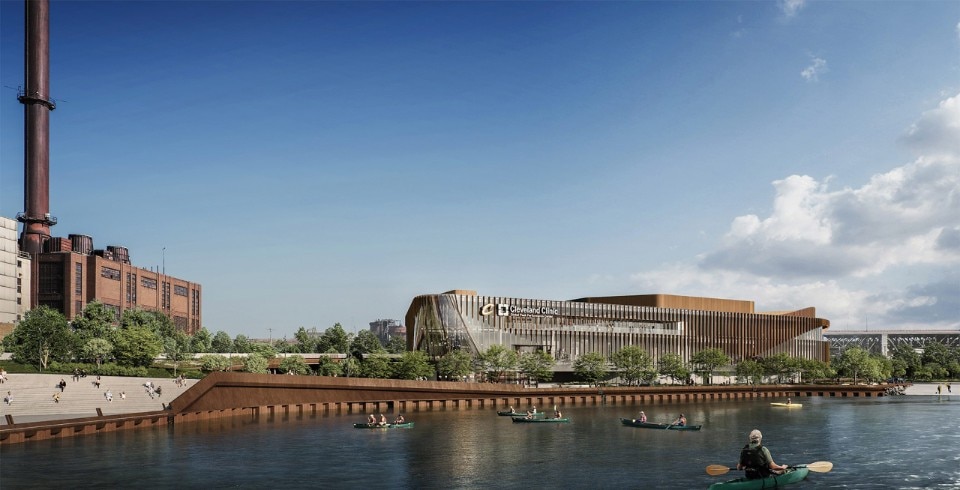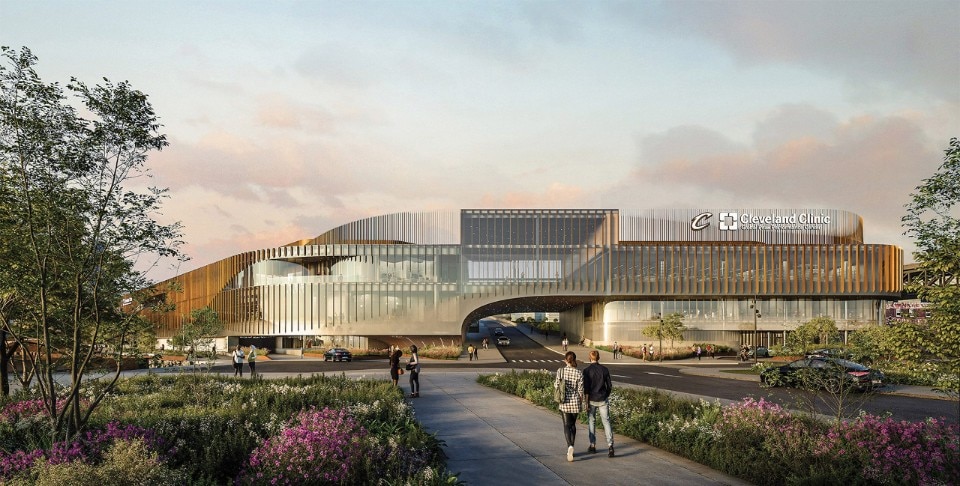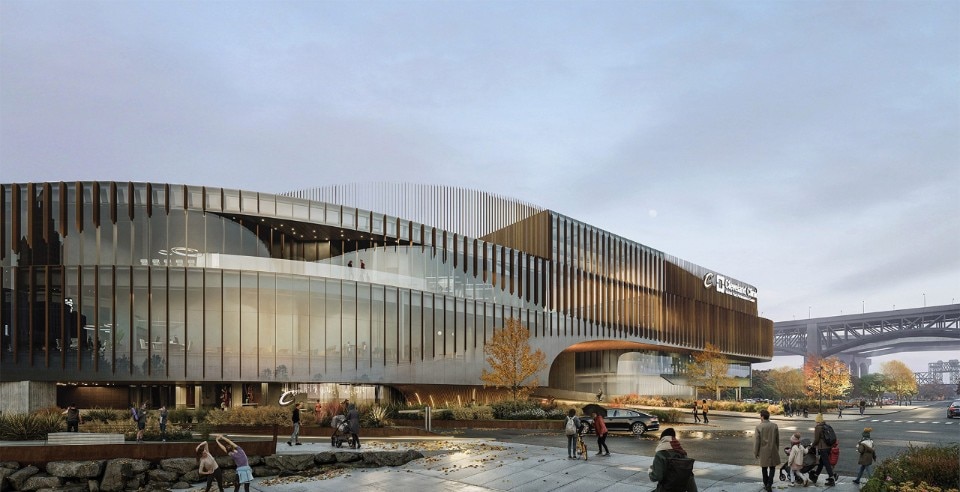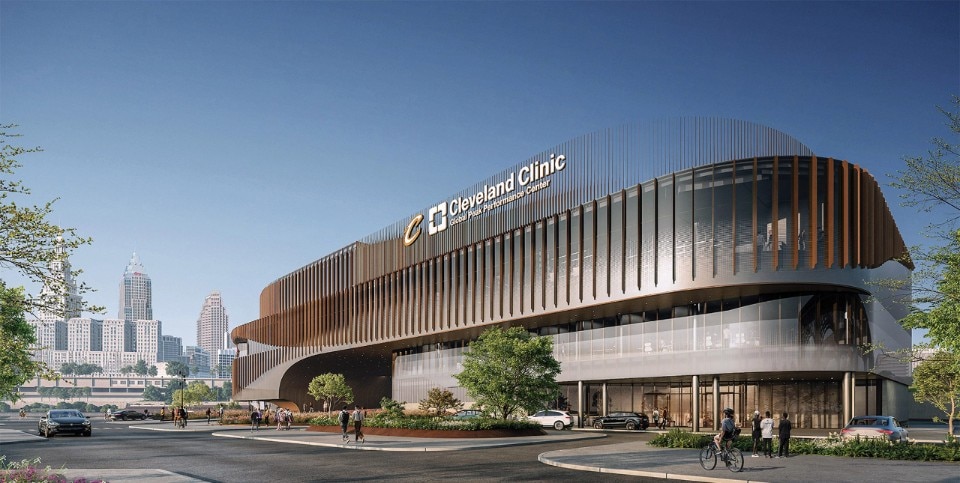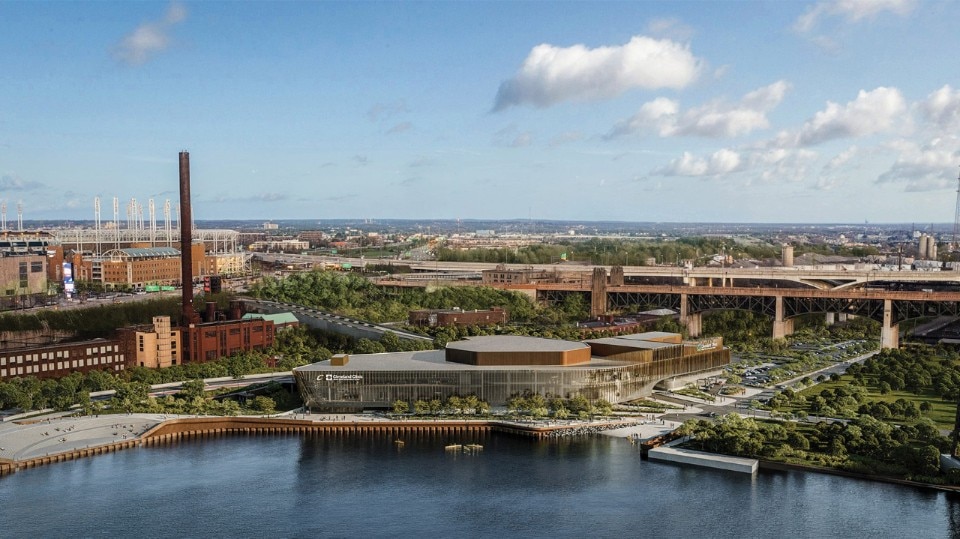Populous recently unveiled plans for the Cleveland Clinic Global Peak Performance Center, a 210,000-square-foot facility set to become the world’s largest sports center. A collaboration between the NBA team Cleveland Cavaliers, Cleveland Clinic and Bedrock Real Estate, the architecture will rise along the Cuyahoga River in downtown.
The facility will provide training and treatment for athletes — professional and amateur — and will be the first vertical development in the Cuyahoga Riverfront Master Plan, a 35-acre, $3.5 billion urban transformation project designed by Adjaye Associates, designed to prioritize accessibility and sustainability of the urban core.
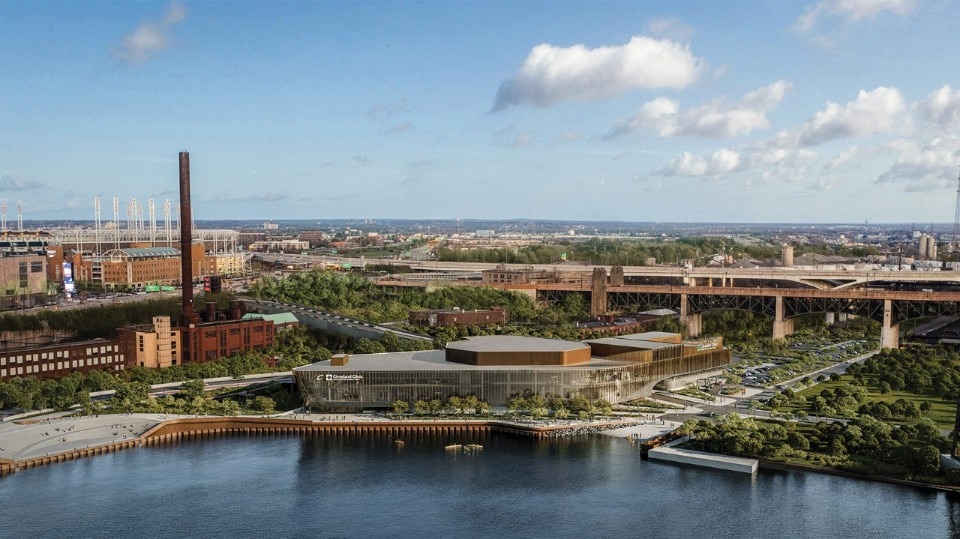
“Populous’s design for the Global Peak Performance Center will catalyze the development of the Cuyahoga Riverfront and energize the city of Cleveland,” explains Jonathan Mallie, senior principal at Populous. “The design and aesthetic of the building connects the movement of the river with the movement of the athlete, seamlessly integrating with the industrial character of its environment.”
The shape of the structure will curve around the riverfront, following the path of recently revitalized and preserved Eagle Road, which allows for pedestrian, bicycle and vehicular connectivity with the surrounding context.
The design and aesthetic of the building connects the movement of the river with the movement of the athlete, seamlessly integrating with the industrial character of its environment.
Jonathan Mallie
The ground floor, which houses the space reserved for the Cavaliers, will be made of cast-in-place concrete with integrated LED lighting. Above, the second and third floors will hover over the public area with a jagged glass curtain wall. Bronze-colored aluminum blades will run vertically along the façade, shading the extensive glazing and expressing a sense of horizontal movement around the curved corners.

