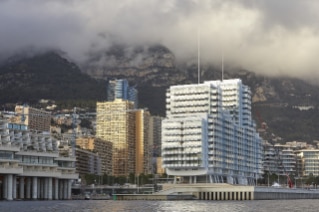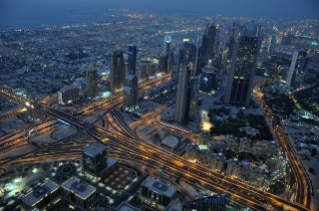In Santiago de Querétaro, Mexico, local agency Cuartopiso and studio Barragán Arquitectos have completed a 12-unit apartment complex. The architecture was built on a vacant lot in the middle of the growing metropolitan area, with easy pedestrian and bicycle access to the old part of the city.
The building is centrally located on the lot and maximizes views, natural light and cross ventilation, as well as creating a direct relationship with the surrounding city through deep balconies on the top three levels of the four-story project.
The balconies are then detailed by concrete slabs push beyond the perimeter of the enclosed space to create planted terraces, providing light and openness to the apartments. In terms of materials, the team used regional limestone finishes, terrazzo and marble floors, wood, concrete and iron elements. “We made an extra effort to source materials locally,” the architects explain, “from bricks to finishes, not only to reduce the carbon footprint, but also because we believe that architecture dialogues with its context through materiality.”
The building’s energy needs are entirely supplied by solar panels on the roof, which is divided into designated sections for each apartment, as well as for the elevator and common area lighting. The roof in turn serves as a rain collection system that filters water underground at the basement level.






















