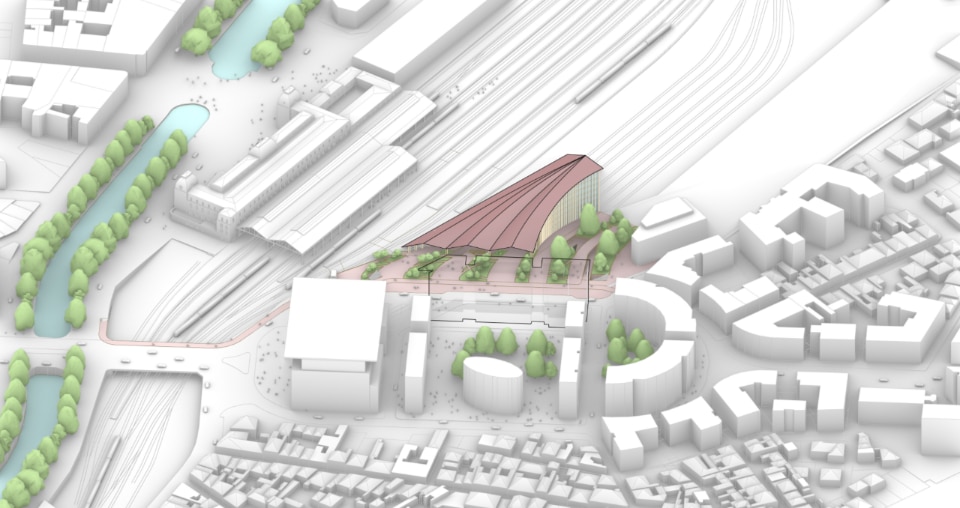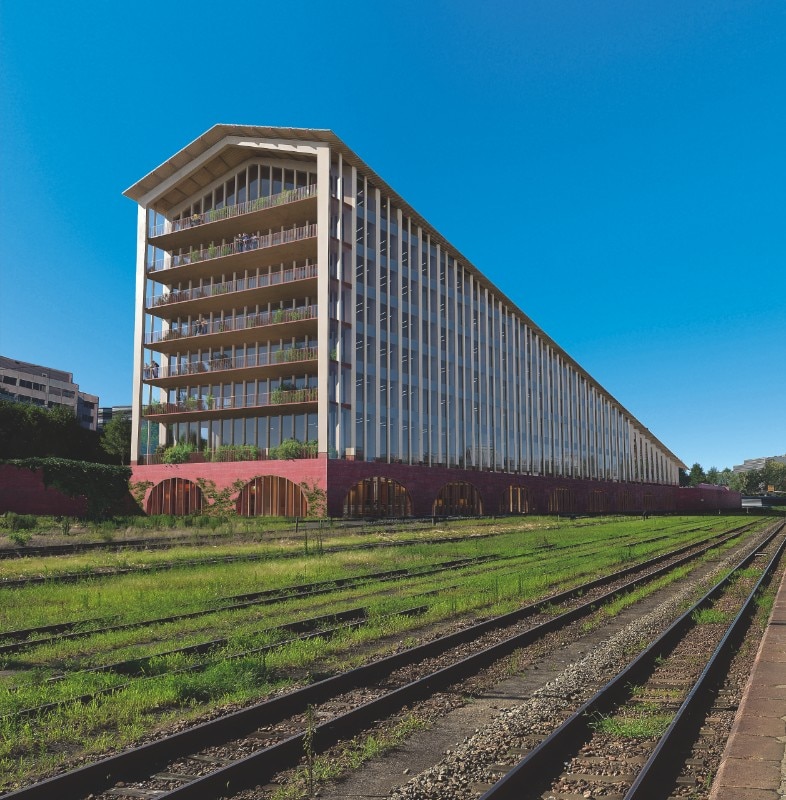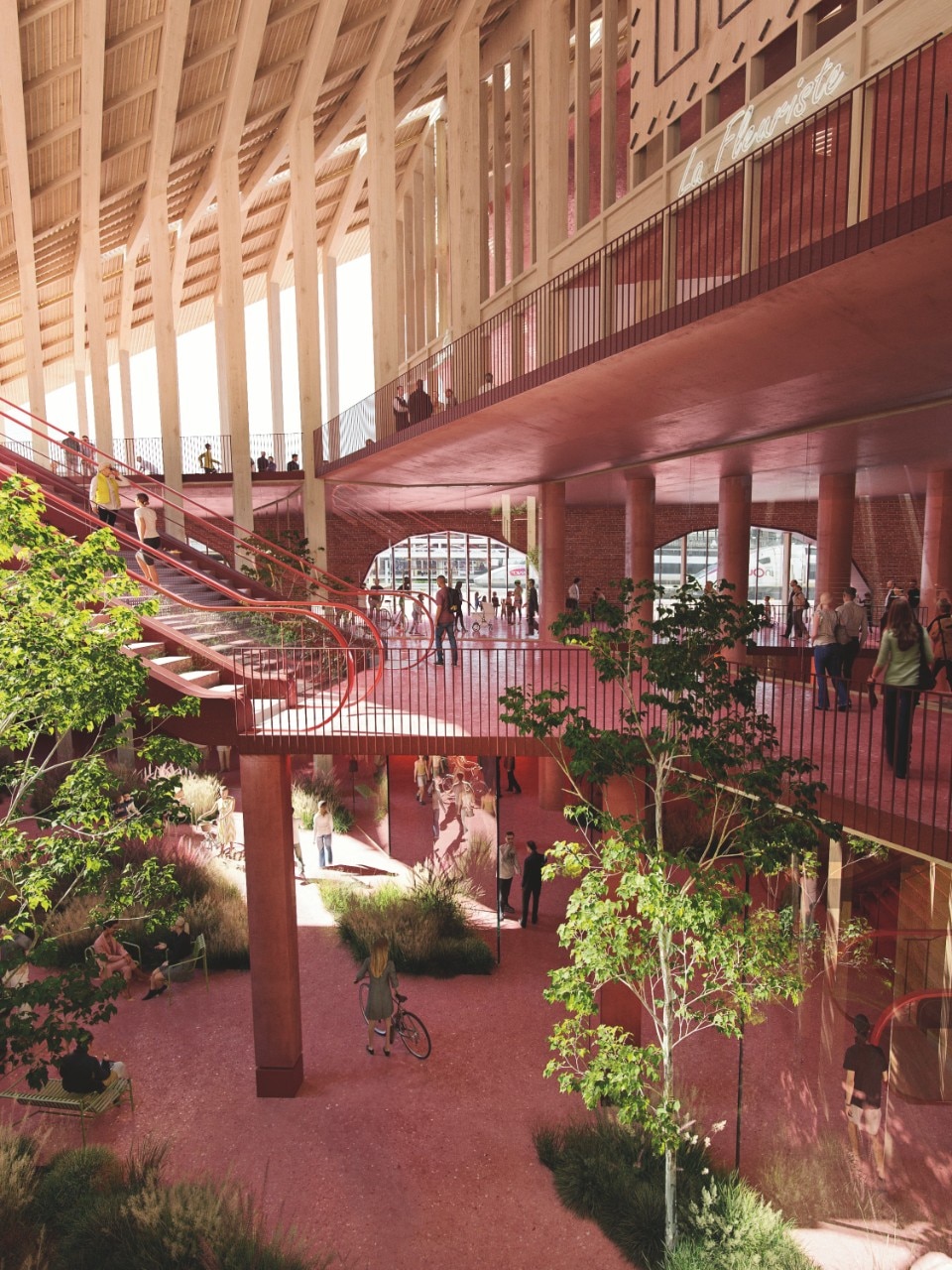BIG - Bjarke lngels Group and A+ Architects design for the 12,000 m2 Marengo Multimodal Transport Hub in France’s fourth largest city, Toulouse, is located adjacent to the central station Gare Matabiau on the eastern border of the city. The building will expand the city center beyond the Canal du Midi and strengthen its public transport networks by uniting bus, railway and metro under one roof. As part of Toulouse’s Grand Matabiau Quais d’Oc masterplan, the Marengo Multimodal Transport Hub will revitalize the urban area, facilitate seamless travel, and triple the number of daily passengers travelling to and from the city. Constructed mainly in wood, the hub connects to the central train station in the west and dovetails the city’s pedestrian and bicycle flows towards the east, acting as a link between the city center, the UNESCO-listed Canal du Midi and the Périole neighborhood.
The building is set to attain Silver Occitanie Sustainable Buildings certification, as well as the Biodiversity Effinature and HQE lnfrastructure certification. Referencing the city’s roofscape and traditional use of the “foraine” brick, the building is characterized by a rose-colored, crystalline roof (the medieval heir to Roman brick, “foraine” brick is characterized by its large size, flat appearance, and color ranging from orange/pink to red, ed.). From the main entrance canopy in the south, the hub’s structure gradually rises in a sloping movement towards the north, reaching 32 meters in height towards the railway tracks. Local plants and trees are planted in the building and bike station to echo the vegetation of the Haute-Garonne region. Passing the bus station and entering through the main entrance, travelers are led below ground to Gare Matabiau, railway, metro lines and the transport hub’s hang-out areas; 4,400 m2 spread across the ground floor and two sub-levels will feature flexible and informal public spaces open to all, including areas for rest as well as commercial and cultural activities.

Pursuing low carbon solutions in the design, we employed mass timber, low carbon concrete, and natural ventilation throughout, with photovoltaics on the roof. This simple yet multifunctional design transforms the roof into Toulouse’s new landmark.
Jakob Sand, Partner in Charge, BIG - Bjarke lngels Group
Here, Maison du Climat, an initiative to further the public’s knowledge on environmental topics, will manage an event space for exhibitions, conferences, and workshops. “The new Transport hub’s folded roof, rising from the Marengo parvis, defines the main hall with lush greenery and ample daylight, welcoming visitors and leading them to metro and train tracks below”, Jakob Sand, Partner in Charge, BIG - Bjarke lngels Group said. “The building’s elegant silhouette, growing northward in height, curves along rue de Périole. Ground and lower floors will offer areas for rest and retail and the Maison du Climat event space, while upper floors accommodate regional offices. Pursuing low carbon solutions in the design, we employed mass timber, low carbon concrete, and natural ventilation throughout, with photovoltaics on the roof. This simple yet multifunctional design transforms the roof into Toulouse’s new landmark.”

As the structure grows in height, each level gradually recedes, creating a triangular shape. This enables visual connections across floors and pulls daylight down to the building’s lowest levels, accommodating comfortable and easy navigation for travelers throughout the day. The hub’s two sub-level floors will connect to the 1000-unit open-air bike parking. Floors one to six will function as a 6,600 m2 office space for the 350 employees of the Occitanie Region. Rammed earth and textiles will be used for partitions, and the ground as well as underground floors will be constructed with low carbon, rose-colored concrete. The roof will further be composed of photovoltaics matching the rose color of the roof, punctured by skylights, allowing in natural light. Marengo Multimodal Transport Hub is BIG’s second project in the South of France, following the cultural center MÉCA, Maison de l’Économie Créative et de la Culture Aquitaine. Construction of the transport hub is set to begin in 2026 with the completion of the underground connection to Gare Matabiau and metro station set for 2028.









