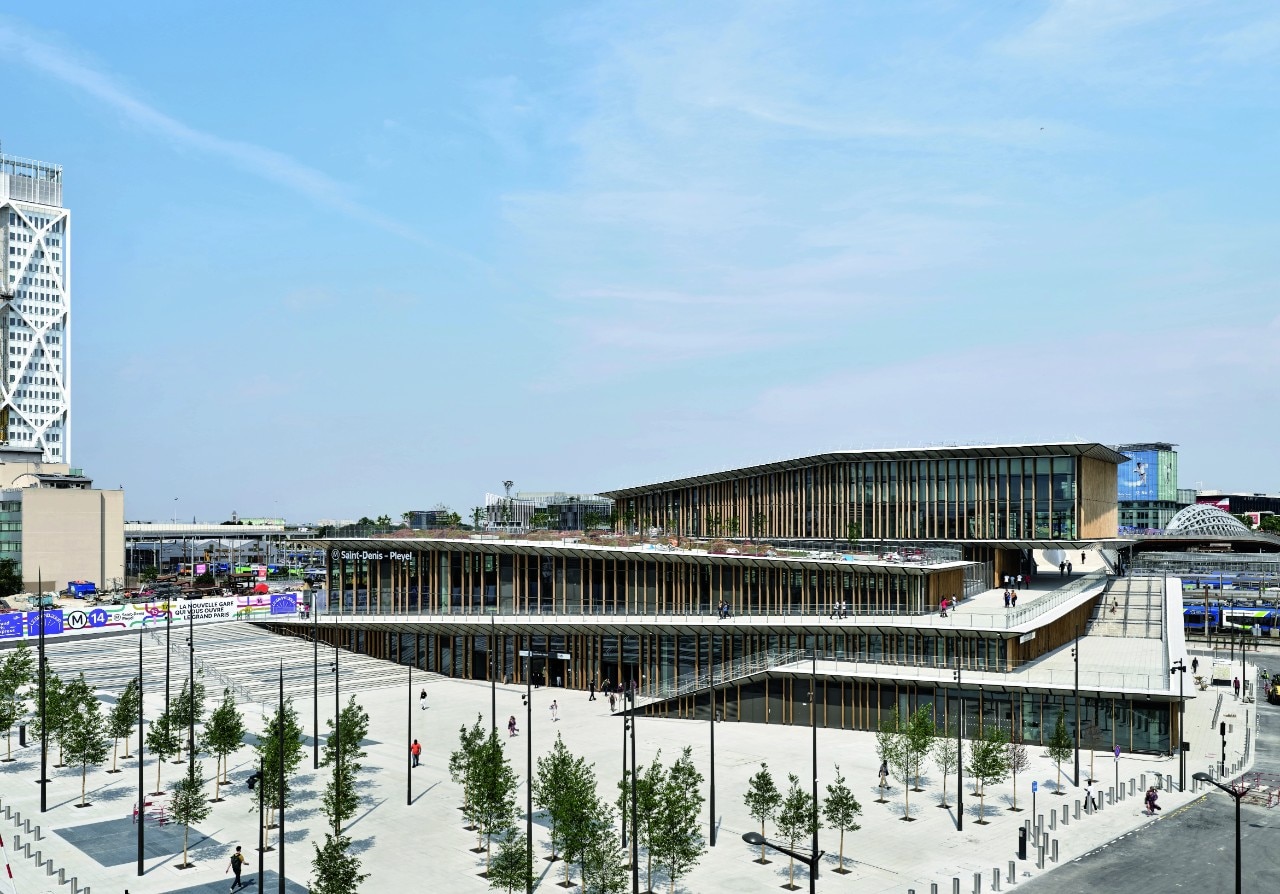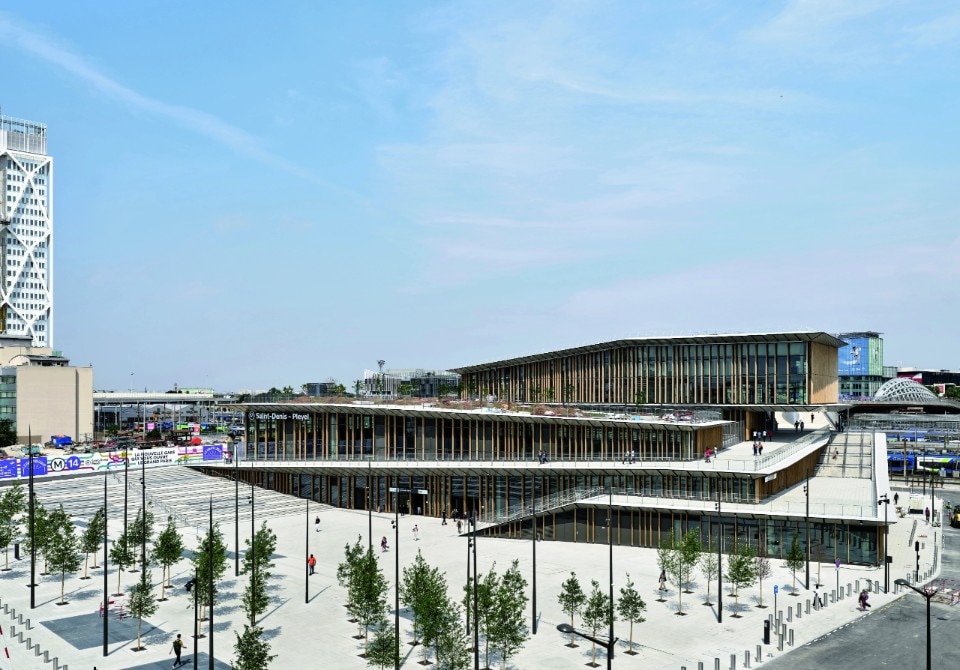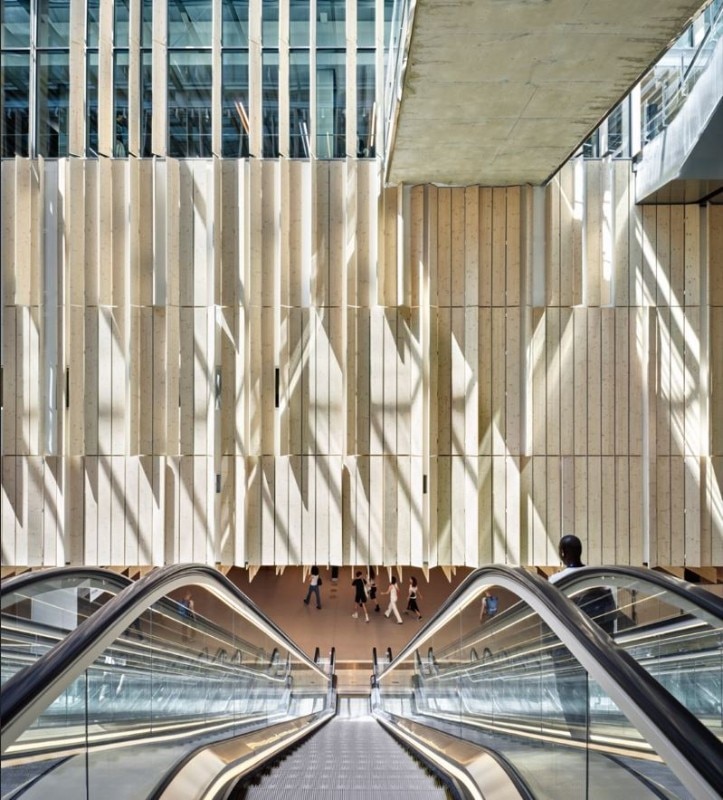The Saint-Denis Pleyel station represents a strategic interchange within the Grand Paris Express (GPE), a network project consisting of four regional automatic subway lines ringing around Paris (lines 14, 15, 16 and 17), as well as connecting via the urban bridge to the RER D line, a line of the Réseau Express Régional, one of the two suburban rail services serving the city. Located north of Paris, it is located in a complex urban context on the western edge of the railway line. It is closely linked to the urban bridge project that connects the Pleyel district with the Landy district and which is reshaping the district by requalifying part of the road leveling (the bridge lands more than 9 m above the historic level of the roads, at the junction points with the station).
The bridge and the station merge into a single building without marking clear boundaries between one or the other. The bridge extends and descends to the station forecourt. The station, by taking up the different levels of the site, takes the traveler to the other side of the railway platform without any urban break. The station itself becomes a public square. It is designed as an extension of the forecourt on several levels in order to offer a real public space, contributing to the renewal of the Pleyel district. The building is orientated towards both users and the city, serving as a link between territories via the metro lines and the districts it serves.
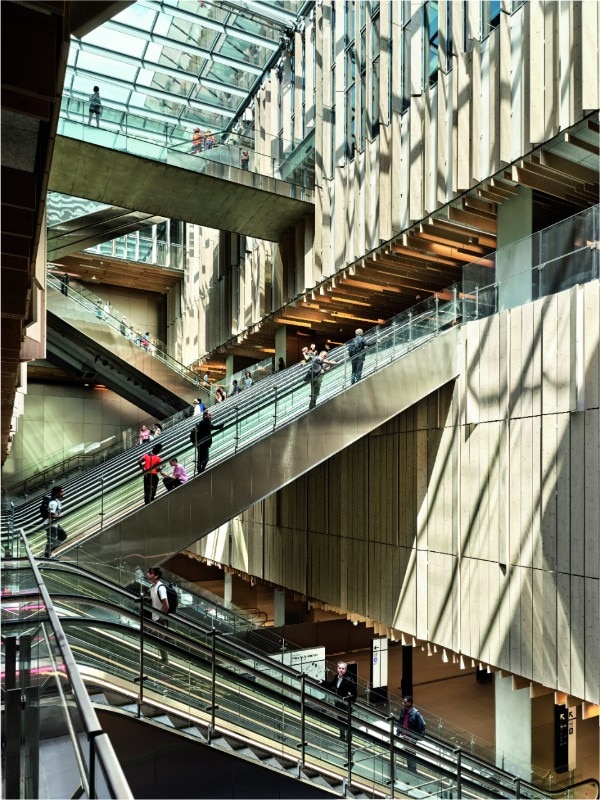
A landscape project
A set of ramps connects the different levels of the station together. These large, inclined sections horizontally fragment the facade and avoid any effect of monumentality. They generate recesses that invite visitors to enter the building, to circulate along its facades and to appreciate the station in its entirety. A horizontal breathing space where subtle inflections and folds connect the infrastructures and the people. This set of terraces wraps around a large central void, to create a station-square, an urban space multiplying in continuity with the main forecourt.
For Kengo Kuma, the station represents a meeting point around this spiral, which focuses the energy of the passenger flows, the inhabitants of the district and the cultural activities. The search for urban continuity and the erasure of boundaries guided the architectural design. By erasing the boundaries between the forecourt, the roof and the bridge, the station ensures urban continuity on the surface and weaves connections on both sides of the tracks. It also ensures continuity in depth by bringing natural light into the heart of the underground levels. From these two major principles, the station accompanies travelers along a journey infused with light and materials, where the senses are awakened in a different way at each stage to gradually move from the city to the platforms.
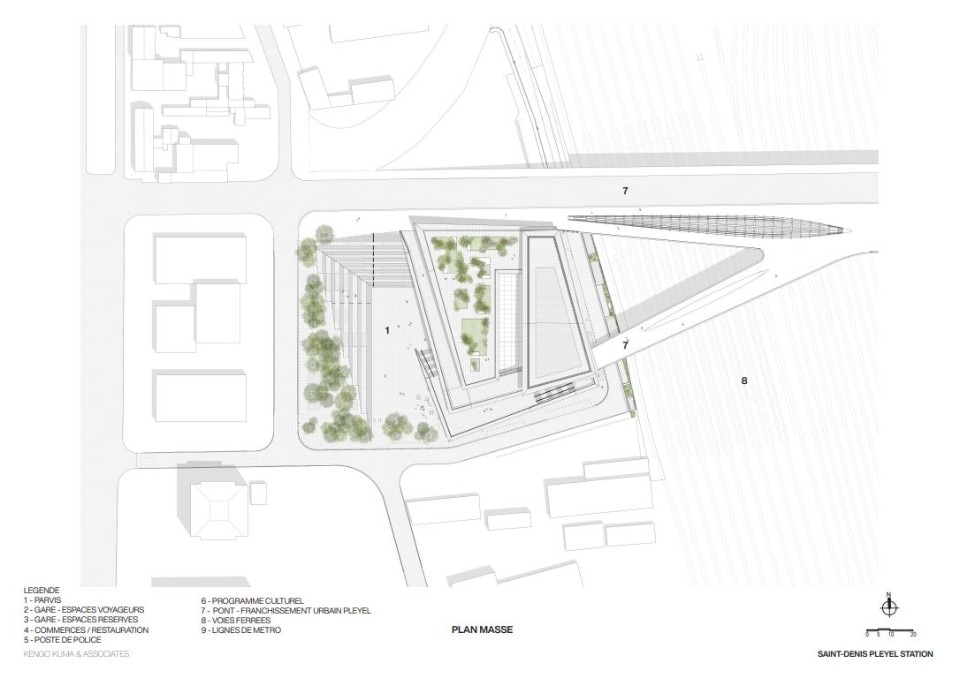
Wood as a leitmotif and Ariadne’s thread
The Saint-Denis Pleyel station is part of the coherent whole formed by all the stations of the Grand Paris, a network comprising four new automatic regional metro lines encircling Paris and extensions to two existing lines. It thus asserts a “family resemblance” with all other stations in the network. The station is also a unique landmark in the urban landscape. The recurring use of wood in all spaces marks the Saint-Denis Pleyel station with its strong identity. In these temples of concrete that are often underground structures, we wanted to offer delicate, warm architecture, with a domestic dimension.
The use of natural materials like wood, but also other materials like light, air and vegetation allow us to achieve this goal. The wood is arranged on the facades in the form of vertical louvers. Forming a filter, they play with the variation of natural light during the day. It is also present inside, on the walls and ceiling with wooden planks. In the large central void, a play of variable densities and inclinations forms a gradient pattern. On the ceilings, we find the same wood particles forming an undulating sheet, an Ariadne’s thread guiding the traveler.
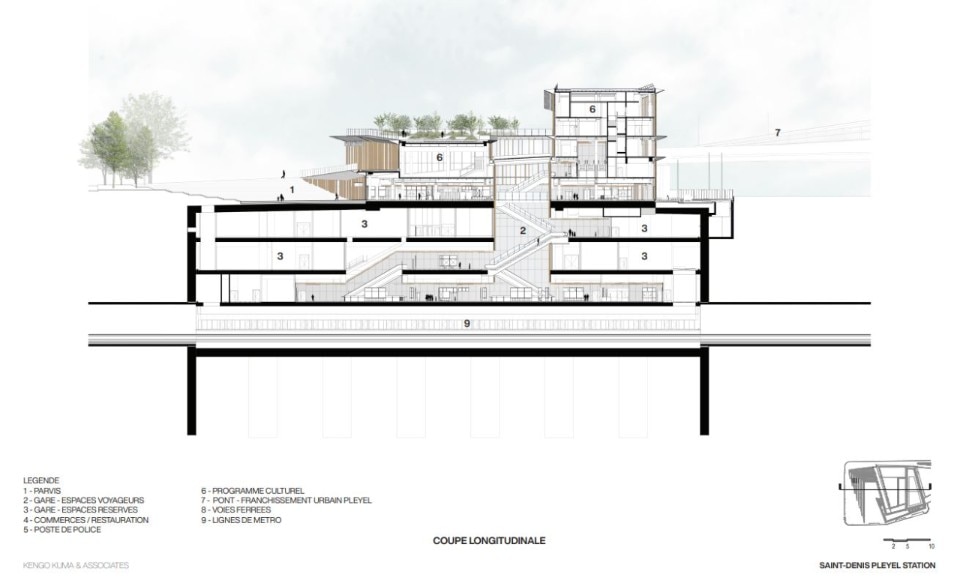
Organization of spaces
The platforms are the deepest level accessible to the public (28 m deep). They are arranged parallel to each other and are divided into two side platforms and two central platforms. The complex shape (staircase) of the station box is a direct result of the 3 different lengths of each line. Level -3 is strategic for the smooth daily operation of the station. Ultimately, 76% of travelers arriving at this station will have a direct connection with another Grand Paris Express line and will transit via this platform. We designed this underground square (the third public space of the project) with a very simple shape to facilitate orientation and intuitive understanding of flows. Our goal was to avoid the feeling of disorientation. Simple geometry, co-visibility, and access to natural light help to locate oneself in the space. The readability of the correspondence, the generosity of the volumes and the search for a peaceful atmosphere guided the design. The large central void, topped with a large glass roof, is filled with natural light. It helps to annihilate the feeling of being buried. It is a space for contemplation and a place for artistic expression.
This central void constitutes the backbone of the project, made of air, flow, light, and wood. It will host on one of its walls the work of the artist Prune Nourry and her 108 suspended Venuses. Walls are covered with wooden planks. This filter creates a gradual gradient from bottom to top. In the lower part, the wooden planks are arranged densely and form an opaque covering for the large blind walls of the technical floors. In the upper part, the wooden planks are oriented to open up the views. The pattern accompanies the upward and downward flows and accentuates the call to the sky created by the glass roof. Approximately 250,000 travelers are expected to use the Saint-Denis Pleyel station every day in the future. The station will also host complementary programs, which includes: commercial spaces to enhance the site’s attractiveness, distributed across different levels of the station; a cultural program of about 5,000 square meters; a large panoramic terrace situated on the station’s roof at Level 3.

