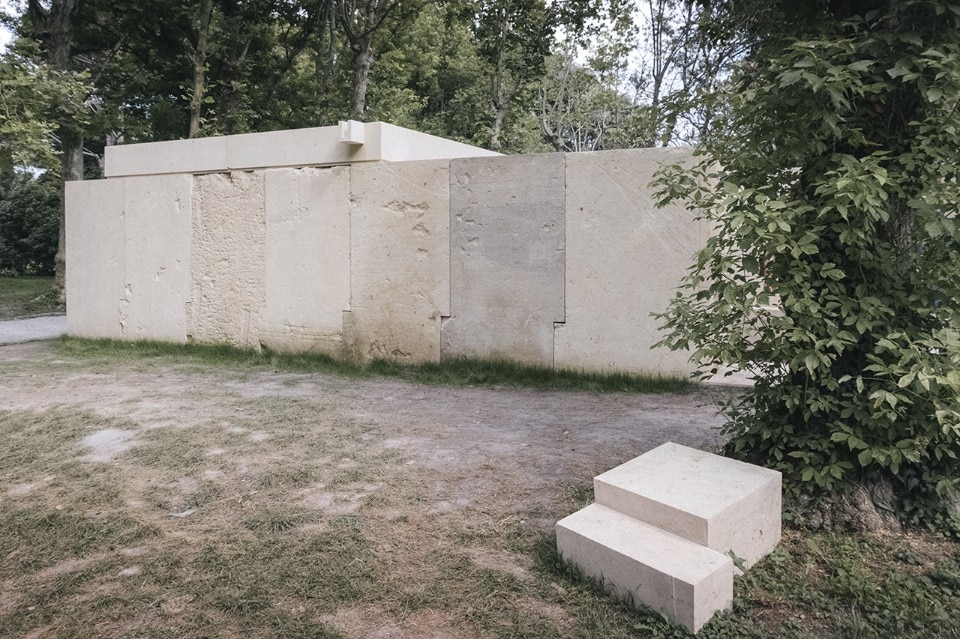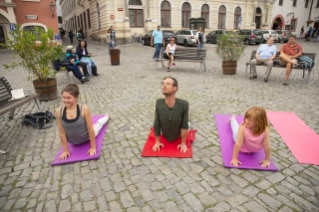Among the announcements made in the run up to the 16th International Architecture Exhibition, that of the first ever appearance of the Vatican has most certainly provoked much curiosity. The operation of rebranding of the papal seat, conducted by Cardinal Gianfranco Ravasi, president of the Vatican Pontifical Council for Culture, is aimed at updating dialogue between the Catholic church and the contemporary world. As part of this role, he has lent support, among other initiatives, to the exhibition “Heavenly Bodies: Fashion and the Catholic Imagination” at the MET Museum, where he walked the red carpet during the gala evening on 7 May, alongside Anna Wintour and Donatella Versace.
As is the case with fashion, the Vatican is taking advantage of an excellent opportunity in the field of architecture, the International Architectural Exhibition in Venice.

 View gallery
View gallery











The chosen location is the woods in the shadow of the candid white church of San Giorgio Maggiore by Andrea Palladio, located on the Venetian island of the same name, which looks out onto Saint Mark’s basin. The programming of the pavilion has been entrusted to Francesco Dal Co, who has chosen as his point of reference the Skogskapellet – or chapel in the woods – designed by the Swedish master Erik Gunnar Asplund in 1918 for the Stockholm cemetery. The island plays host to a widespread intervention, made up of eleven structures; “chapel zero” by Francesco Magnani and Traudy Pelzel is dedicated to the work of Asplund, and exhibits materials from the Skogskapellet archives. The director of the magazine Casabella has invited ten renowned international architects: Andrew Berman, Francesco Cellini, Javier Corvalán, Ricardo Flores e Eva Prats, Norman Foster, Terunobu Fujimori, Sean Godsell, Carla Juaçaba, Francesco Magnani, Traudy Pelzel, Smiljan Radic and Eduardo Souto de Moura.

 View gallery
View gallery

























The distribution of these artefacts throughout the site suggests, but does not impose, an itinerary. While one visits one of the chapels, the low-hanging foliage of the trees hide and at the same time reveal the presence of the closest of the other ten. Thus, walking on the island of San Giorgio Maggiore, the structures which are encountered one by one are expressed individually as objects which are, to all intents and purposes, isolated and autonomous. A number of these are completely immersed in the foliage, as is the case with the projects by Carla Juacaba or Javier Corvalán, while the Capel of the Morning by Flores&Prats is a trail which ends on the shores of the Laguna, and the one by Sean Godsell communicates with the sky via a vertical structure with an open roof.

 View gallery
View gallery







A number of protagonists make reference to the building and cultural traditions of their countries of origin. For example, Andrew Berman has made a structure which is almost a balloon-frame, a building technique which is widely used in the United States, covered in sheets of translucent polycarbonate. The Chilean Smiljan Radic has chosen as his point of reference the Chilean animitas, small commemorative buildings. The trunk-conical structure is made of ashlar cement monoliths which bear the pattern of sheets of bubble-wrap applied to the casting formwork. The chapel is closed by a single wooden door, which is also a reference to the doors used in animal enclosures in Chile. Instead, the chapel by the Japanese Ternobu Fujimori is based on the re-interpretation of a cross, a symbol which Japanese Christians were forced to trample on during the period of persecution in Japan, until the arrival of the religion in the country in the 16th century. Blending architectural references and personal memories, the architect integrates the symbol into the wooden structure, placing it on the floor of the construction, behind the altar.
The building type is therefore chosen “as a religious building which also becomes a place of orientation, meeting, mediation and greeting, as was the case with the famous Swedish architect Gunnar Asplund with his Chapel in the woods, built in 1920 in Stockholm cemetery”.
The dimensions, typically monumental yet domestic - a natural aspect of the category, are to be found in various forms in the projects, where the religious aspect is clearly defined: each of these projects in fact has an alter and a pulpit, religious elements. All of the chapels have been designed in collaboration with various construction companies, which have provided the materials necessary for their creation, at times experimenting with the architects themselves on new production methods for these small buildings. The designers have been chosen for their ability to express their art in relation to constructive experimentation and geographic representativeness, and in relation to the presence of the Catholic church around the world. Vatican Chapels at the 16th International Architecture Exhibition in Venice is an effective examination by the Vatican of various contemporary architectural languages.
- Exhibition title:
- Vatican Chapels
- National participation:
- Vatican City
- Curator:
- Francesco Dal Co
- Participants:
- Andrew Berman (Moretti, Terna), Francesco Cellini (Panariagroup), Javier Corvalán (Simeon), Ricardo Flores and Eva Prats (Saint-Gobain Italia), Norman Foster (Tecno), Terunobu Fujimori (LignoAlp, Barth), Sean Godsell (Maeg, Zintek), Carla Juaçaba (Secco), map studio – Francesco Magnani and Traudy Pelzel (Alpi), Smiljan Radic (Moretti, Saint-Gobain Italia), Eduardo Souto de Moura (Laboratorio Morselletto)
- Opening dates:
- 26 May – 25 November 2018
- Venue:
- San Giorgio Maggiore Island, Venice












