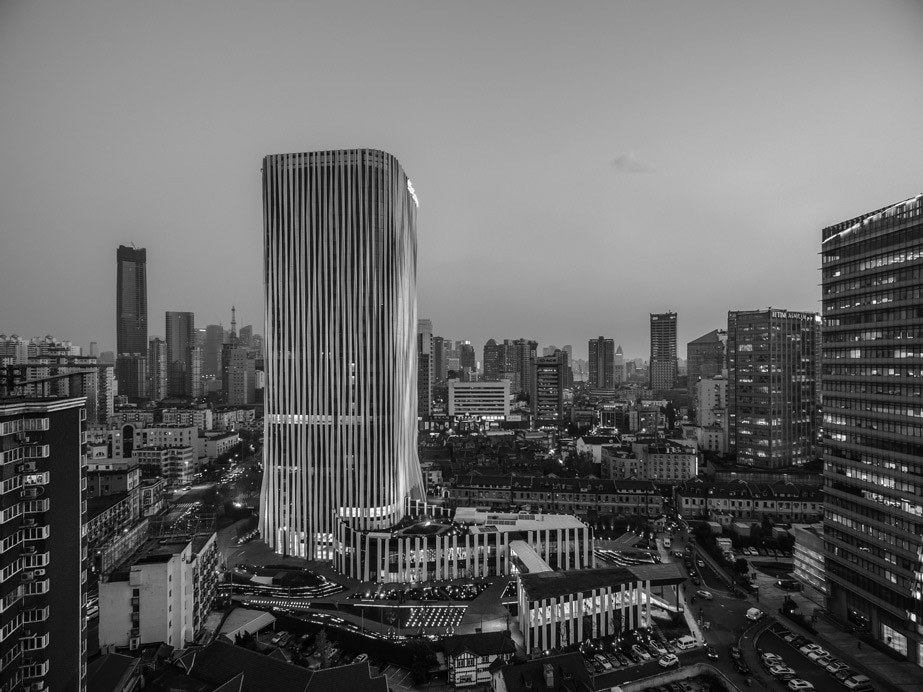Throughout his career, Kengo Kuma (Yokohama, 1956) has established a contemporary architectural code combining vernacular architecture and traditional building techniques with advanced technologies. Although immediately recognisable, his projects are always new and fresh, revealing a true interest for native construction techniques as well as an attraction for globalised aesthetics.
he most celebrated among his recent projects is the V&A Museum in Dundee (2018): a faithful translation of his respectful view of nature, landscape and people. His Hongkou Soho tower (2015) is an innovative building not only by virtue of its delicate folded fabric-like facade, but also because it reflects Kuma’s extensive research on high-rise buildings and the creation of community links within dense urban environments.
Kuma’s architecture has known many phases: a postmodern period, the anti-object period, and the new organic period. In the first period, his work had a strong iconic character and explored the importance of architecture’s symbolic message. In its anti-object phase, Kuma’s practice shifted its focus towards the “erasing of architecture”, merging structures into the site and integrating natural materials. The “new organic” period instead is about an architecture stemming from structural analysis and that is not defined by mass, but rather by what Kuma terms “molecularity”.
In Kuma’s work the use of wood reflects a political stance and the architect has publicly underlined the importance of scale in the relationship between people and architecture. Following the March 2011 earthquake that devastated the shores of Japan, he reiterated that humankind today has come to a turning point in its use of resources. For Kuma, the 20th century has been about reinforced concrete, a technology that has led us to build beyond a healthy scale ratio by inducing us to think that everything is allowed. The use of wood as a primary construction material is a path that can lead to the recovery of a sense of proportion and humanity.
Projects such as Sunny Hills (Tokyo, 2012) make use of timber and traditional techniques, paired with parametric software technology. Kuma’s quest for the use of wood as a material able to restore a sense of human scale is epitomised in his unique 2020 Tokyo Olympic Games project for the world’s largest timberframed architecture: a 62,000-seat stadium.


