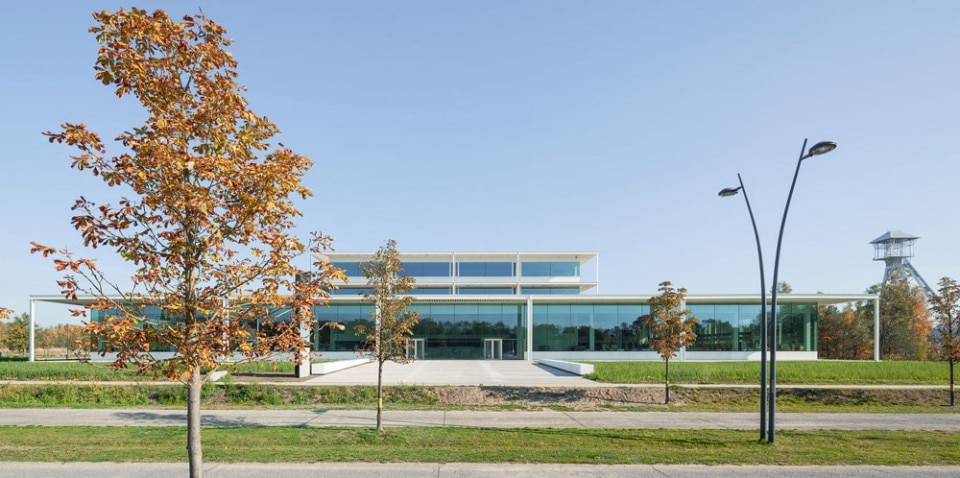It would be very easy to recognise in work by Atelier Kempe Thill a reiteration of the severely modern and Calvinistic visual language that sets the design standard in Central Europe.
The Atelier located in Rotterdam was founded in 2000 by the two German architects André Kempe (Freiberg, 1968) and Oliver Thill (Chemnitz, 1971), who certainly do translate the rationality and eminently dry sobriety of Cartesian coordinates into efficient architecture, analogue to what their colleagues Durisch+Nolli or Meyer Piattini do. However, the cool, almost nonstylistic repetitiveness of their buildings calls for broader consideration that can only lead to the big debate on rules and exceptions that was activated in theory and practice in architectural design and urban planning during the 1980s and ‘90s, which is when this duo trained for their profession.
Kempe and Thill begin with “models” they essentially extract from modernism’s construction traditions, and proceed by conducting sophisticated analysis and typological, formal and symbolic “montage” (to speak with the Italian architect Giorgio Grassi). These procedures are based on a skin-and-bones range of visual elements, but precisely thanks to this, they give life to easy-to-recognise urban layouts and more welcoming spatial sequences. This archetypical strategy is as elementary as it is universal.
Atelier Kempe Thill applies it to new monuments such as the Dutch pavilion IGA (2013) in Rostock, Germany; residential complexes like the Nieuw Zuid neighbourhood (2017) of Antwerp, and the recently finished campus for vocational education in Genk, Belgium, based on a strict succession of transparent boxes laid out in a square and looking quite austere in its simplicity. Kempe and Thill seem to be stating all over again that each building is a part of the city; each city is part of a grid. But in the end, the grid is what sets free the interpretation of each space.

