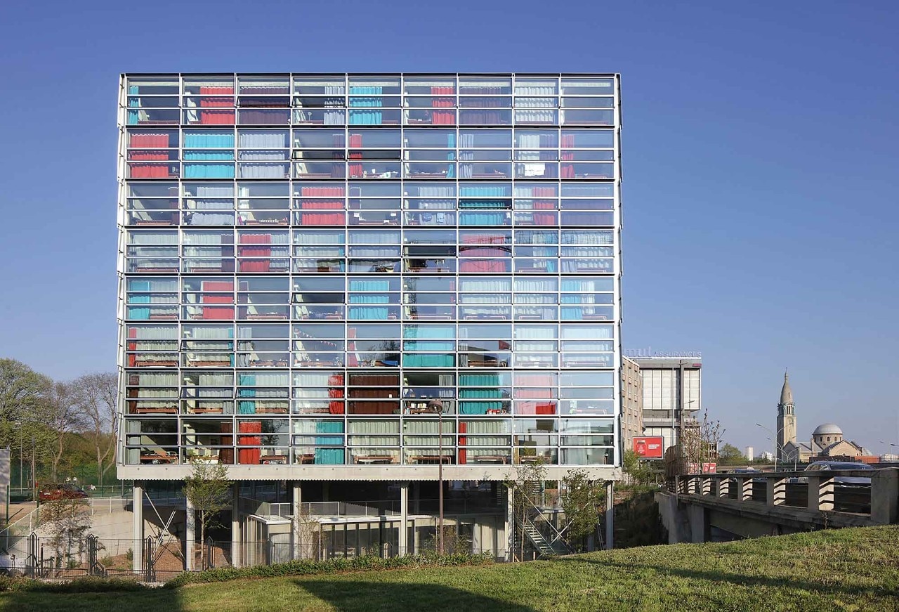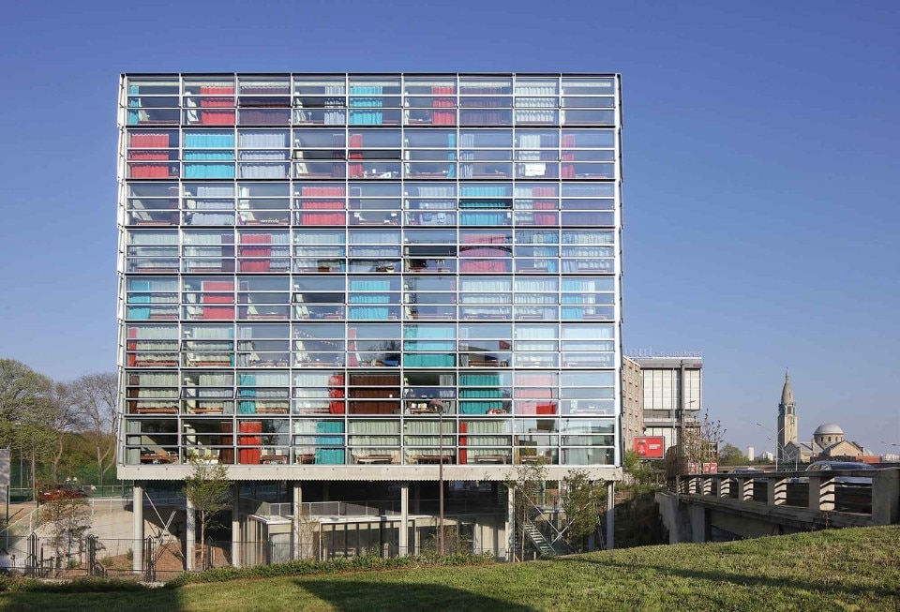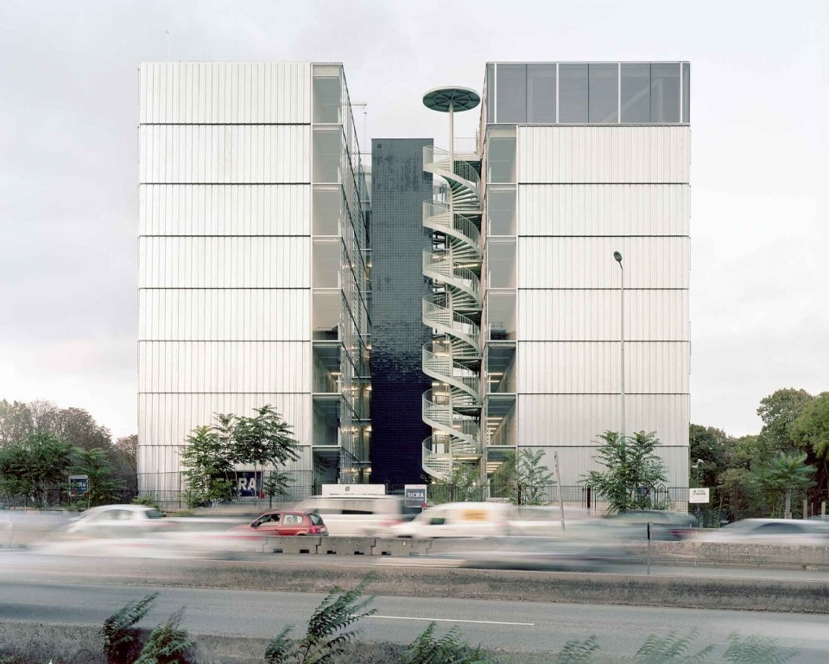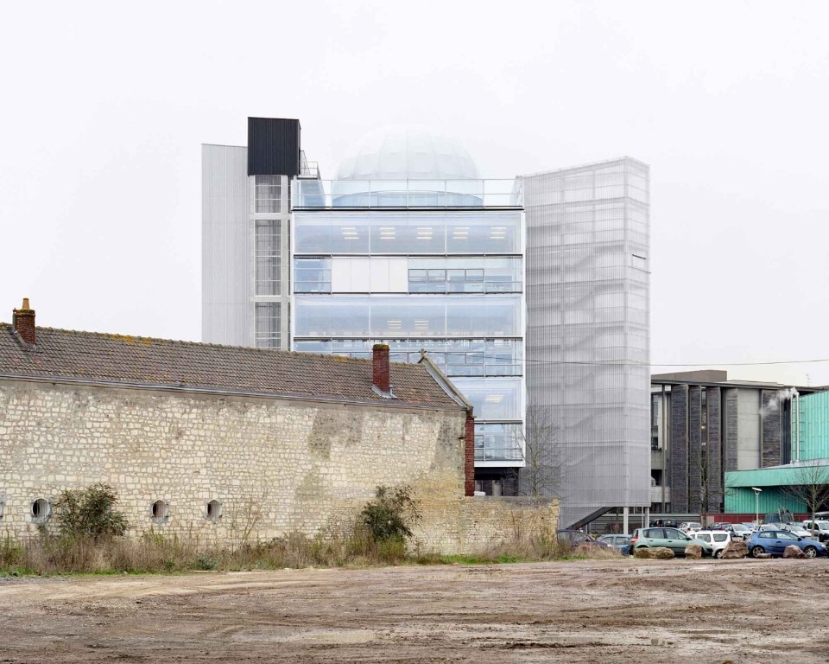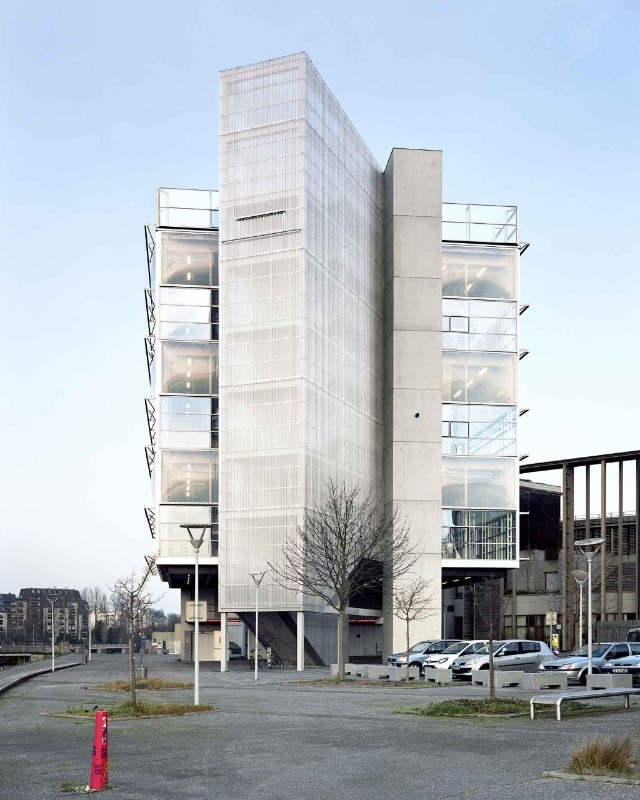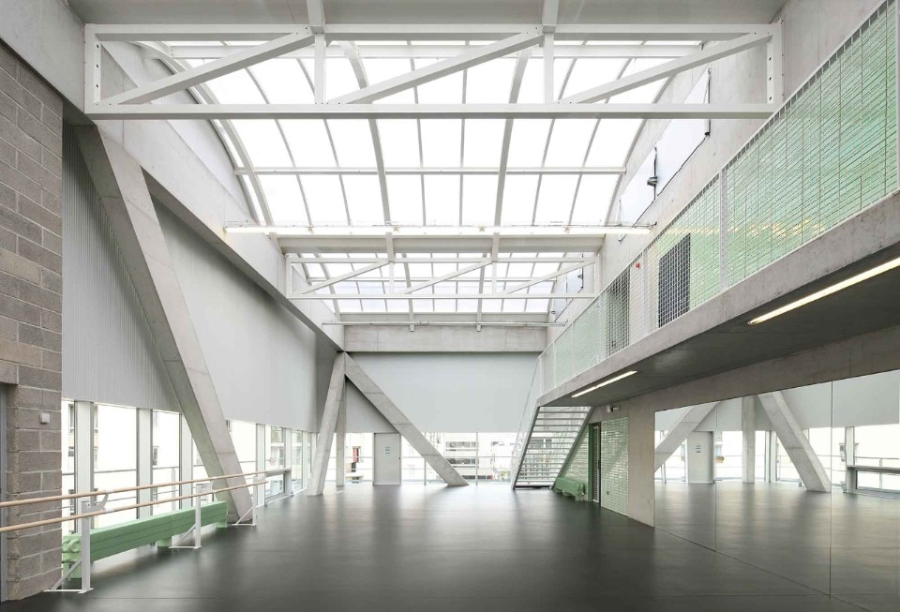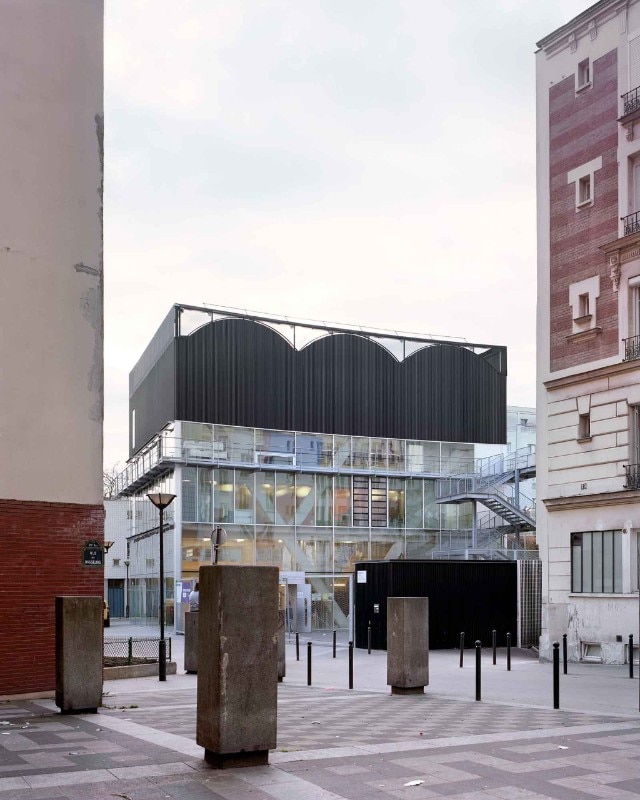Stéphanie Bru (Sainte Gemmes d’Andigné, 1973) and Alexandre Theriot (Moulins, 1972) founded Bruther in Paris in 2007. They belong to the generation of architects who began their careers at the start of the recession, a condition likely to be reflected in how they define architecture: as a Swiss knife, a tool to use in the most disparate circumstances, an aid that reconciles all fields of knowledge.
Their design braveness is emphasised in urban projects, especially the ones in the margins, often for a public institution with a small budget. Elastic social infrastructure is seen at the cultural and sports centre (2014) in Saint-Blaise, Paris; and at the New Generation Research Centre (2015) in Caen, Normandy. Both act as catalysts for collective urban activities; both are reminiscent of the Brazilian SESC (social service of commerce) buildings.
The former is a translucent, compact, permeable volume 17 metres high with a structural core of reinforced concrete that serves the different levels, plus other wings triangular in section. The weight-bearing structure offers flexible, wide-open space. In Caen, Bruther designed a 28-metre-tall urban landmark in an area under rehabilitation. The building is lifted up off the great covered plaza that forms the ground floor. Transparency is the manifestation of the community-based ambitions of the programme.
Different requirements were met for Maison Julie-Victoire Daubié (2017), a residence for young researchers at the Cité Internationale Universitaire de Paris. The triangular lot was narrow and only three metres from the Boulevard Périphérique. The ground floor follows the terrain in section. Placed on top is a cubical volume, split in two. In the gap, stairs and elevators wind their way up between the two wings of housing, which are crowned by spaces for common use.
Bruther matches refined technical pragmatism with a great capacity to interpret the context. In its work, the structure is looked to as the primary condition giving shape to the spatial typology of a building. Technique is used to govern the optimisation of space and costs, and to take on the social responsibility owed by the architect toward the place. This is interpreted by Bruther to mean social and economic conditions that offer a starting point to generate responsive, contemporary architecture while giving new value to what is already latent.
Bruther
Bruther matches refined technical pragmatism with a great capacity to interpret the context.
