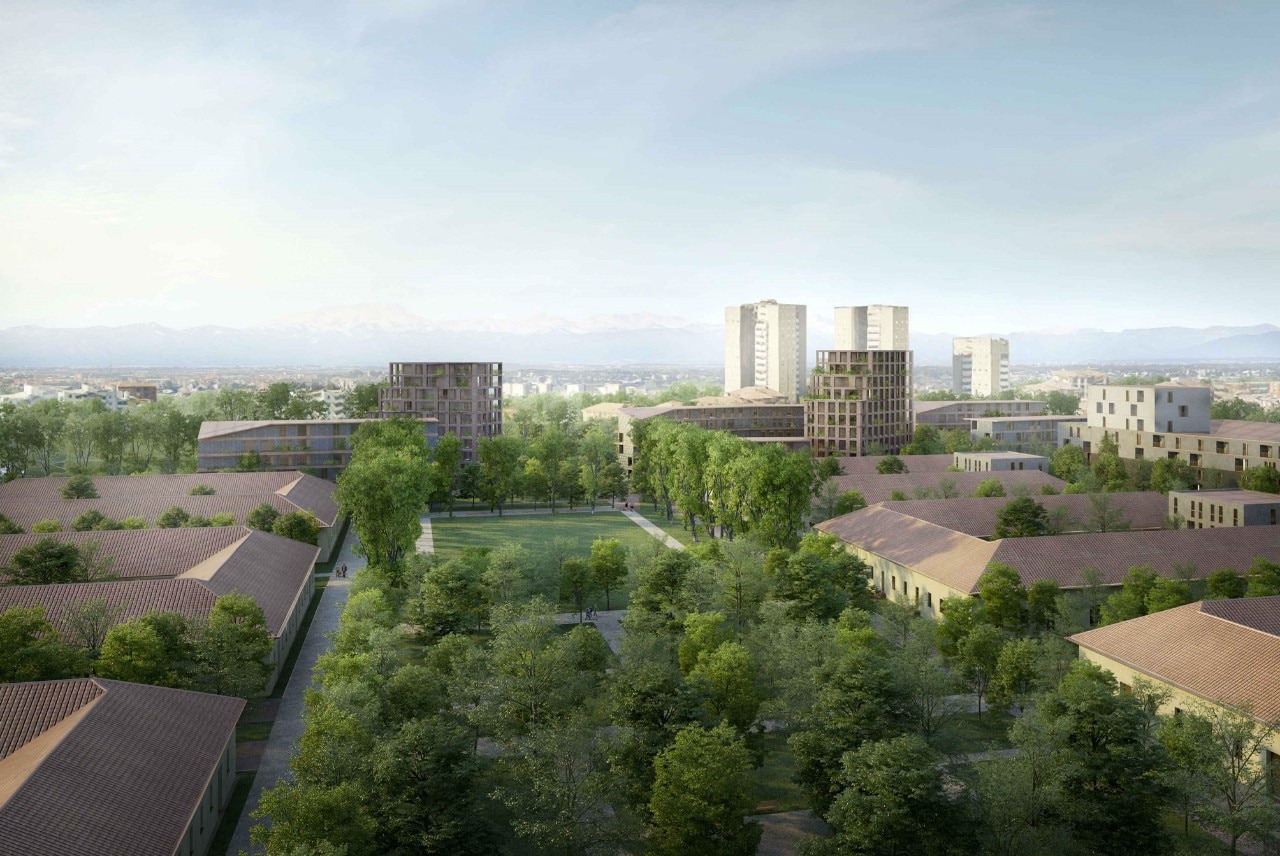Just like Ortica to the east, Baggio to the west and many other areas of Milan ‘far’ from the centre, Niguarda, located in the northern part of the city, was founded as an autonomous municipality, then incorporated at the beginning of the last century. It is here that an urban regeneration project is about to take place that will have a major impact on the perception and liveability of the district, which has already undergone profound transformations in recent years.
From the arrival of the underground, which with the stops on the M5 line since 2013 has certainly brought the area closer to the rest of the city, to the strong presence of the Grande Ospedale Metropolitano, one of Italy's most important health centres and a pillar of the entire district, to the adjacent transformation of Bicocca carried out over more than twenty years with Vittorio Gregotti's plan, which in many respects turned out to be a failure, Niguarda is preparing to witness the realisation of another extensive plan, the specifics of which the municipality has finally unveiled.
The area of the former Mameli Barracks, after years of neglect, will be renovated by being sold to the investment company Ardian. An area of more than 100,000 square metres will be allocated half to social housing at subsidised prices, and a large part (42%) to free housing, for a total of more than 300 dwellings. The remainder will be occupied by commercial spaces, tertiary functions, and public buildings, exploiting above all the redevelopment of the existing buildings of the barracks.
The planimetric layout of the former military complex, following the usual architectural typology, is articulated on a central axis - the parade ground - on which the lateral bodies are arranged, in this case six C-shaped buildings with the short side facing inwards, arranged symmetrically and with only one floor above ground.
Today, the ‘casermette’ are bound by the Superintendence, and the municipality has made it known that three of them, totalling about 11,600 square metres, will be sold to the municipal administration and used for public services. The regeneration plan also envisages over 3,000 square metres of squares and public greenery, as well as the maintenance of much of the existing vegetation.
Councillor for Urban Regeneration Giancarlo Tancredi comments: “These are the qualifying elements of the plan: the new park, the building of houses at subsidized prices, and the barracks that, by integrating cultural activities, training and social promotion services, and workshops for job training and professional qualification, can add a strong and recognisable infrastructure to the city.”
The first masterplan was presented by Onsitestudio back in 2016, but almost 10 years later we still do not know what the face of this highly anticipated project will look like.

STARBOX 4160: Roller Blind Excellence
Mottura introduces STARBOX 4160: a system that marries sophisticated design and cutting-edge technology, for ultimate control of light and temperature.








