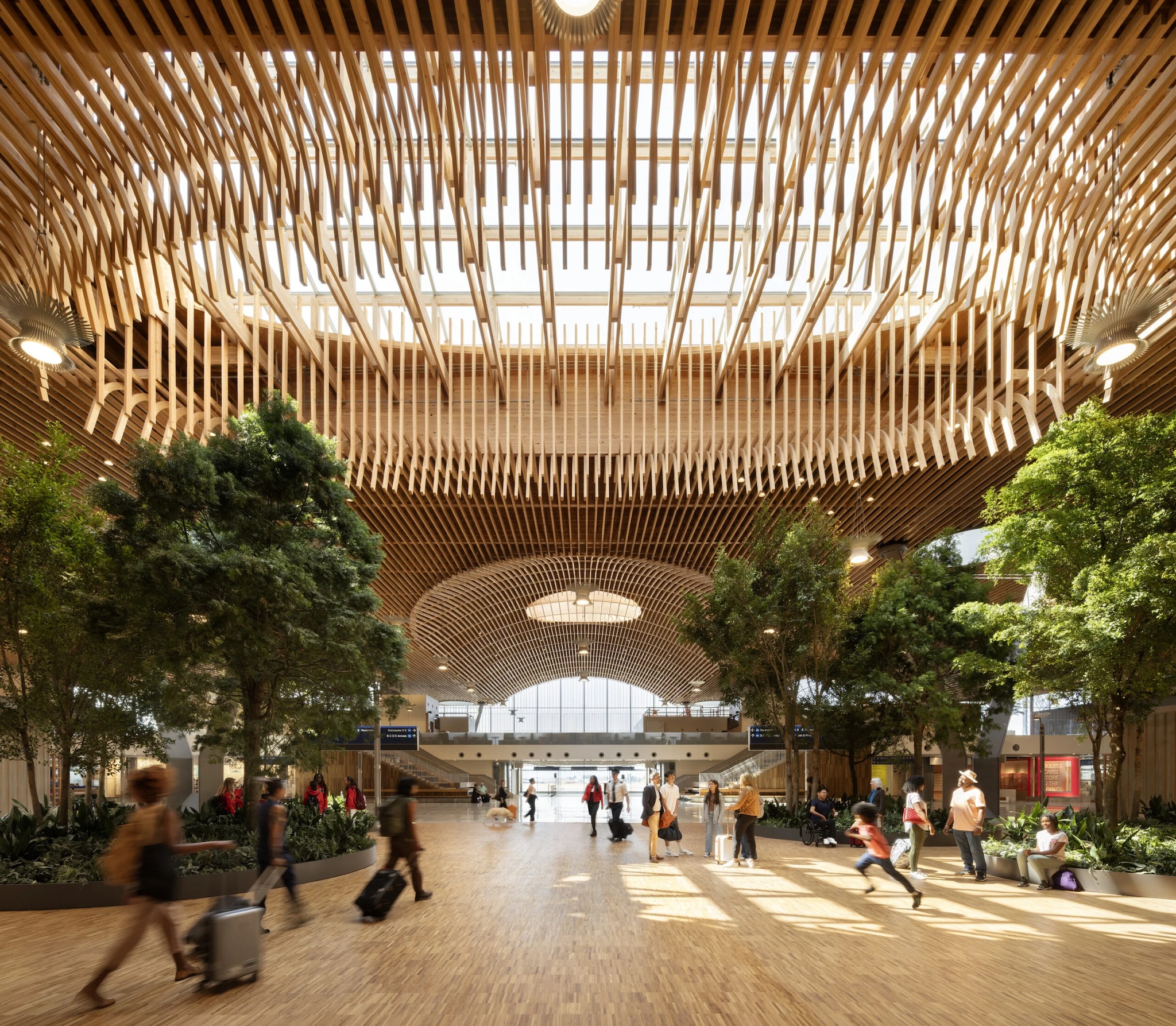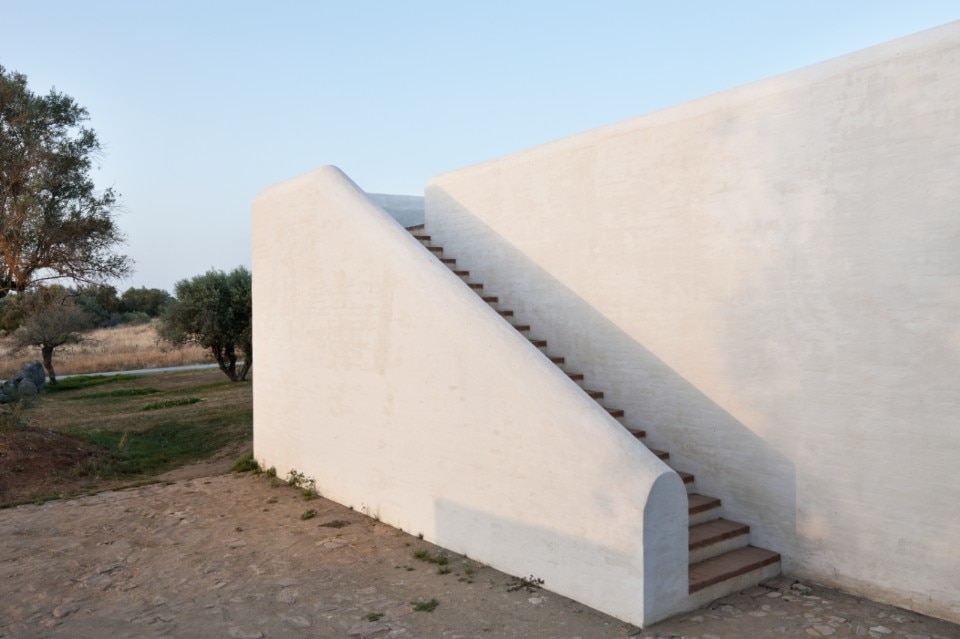With a nine-acre (36.000 sqm) undulating prefabricated wood roof pierced by dozens of skylights, the expansion of Portland Airport’s terminal in Oregon, United States, designed by ZGF Architects, aims to represent a milestone in mass timber design, both in terms of construction techniques and material sourcing.
This terminal completely breaks away from the typical spaces found in American airports, evoking the atmosphere of grand railway stations of the past. In addition to its magnificent environments, it offers an auditorium-style seating area where travelers can meet people waiting for them, along with a small grove of trees designed by Portland PLACE, featuring 5,000 plants and 72 mature black walnut, ficus, and olive trees. “It was the idea of creating a transit center that acts as a civic room,” said Eugene Sandoval, a partner at ZGF Architects.
Although Portland Airport is the most beloved in the nation, it needed to be renovated. It is currently undergoing multi-year expansion and renovation work, with the first phase inaugurated in mid-August. Phase 2, which will include passenger exit lanes and additional shopping and dining areas surrounded by glass walls, will open at the end of next year.
By choosing to renovate, which is more organizationally complex, instead of building from scratch, the airport has reduced its carbon footprint by 70%.

Klimahouse 2025: twenty years of sustainability
Now in its 20th edition, the international trade fair dedicated to responsible construction, energy efficiency and building renovation will be held in Bolzano from 29 January to 1 February.






























