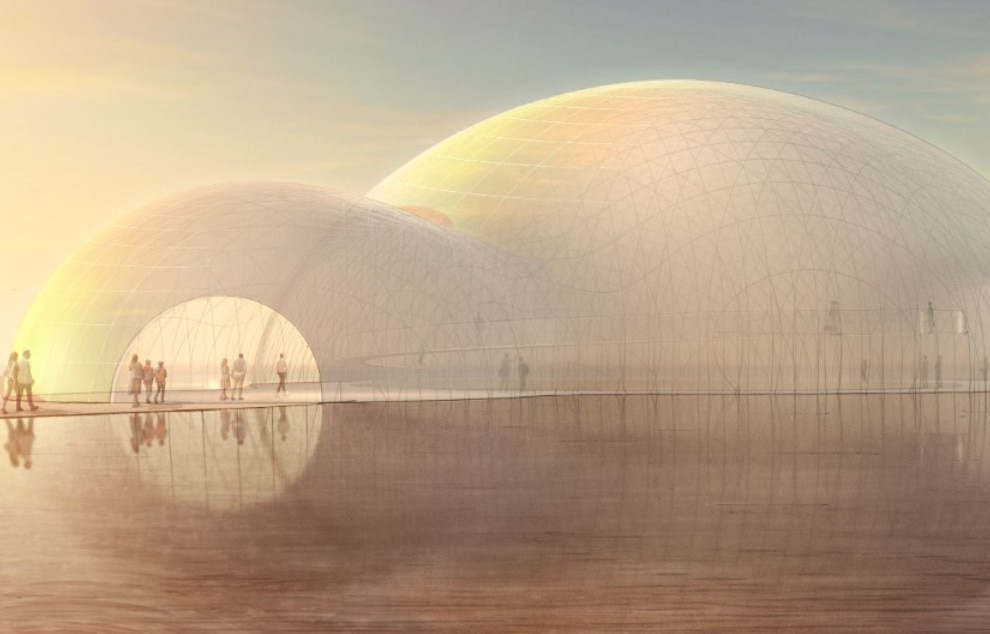The upcoming Expo will take place from April 13 to October 13, 2025, on the artificial island of Yumeshima in Osaka Bay, Japan. The national and private pavilions will be scattered within a 60,000-square-meter wooden ring designed by Sou Fujimoto Architects. The theme of timber construction, of which Japan is a master, was particularly keenly felt, taken up by several designers to shape the Expo theme “Designing Future Society for our Lives,” encompassing three sub-themes: “Saving Lives,” “Empowering Lives,” and “Connecting Lives”. From the pavilions presented so far, we have selected those with the most distinctive features, which you can find in this gallery.

The Pipe collection, between simplicity and character
The Pipe collection, designed by Busetti Garuti Redaelli for Atmosphera, introduces this year a three-seater sofa.
















