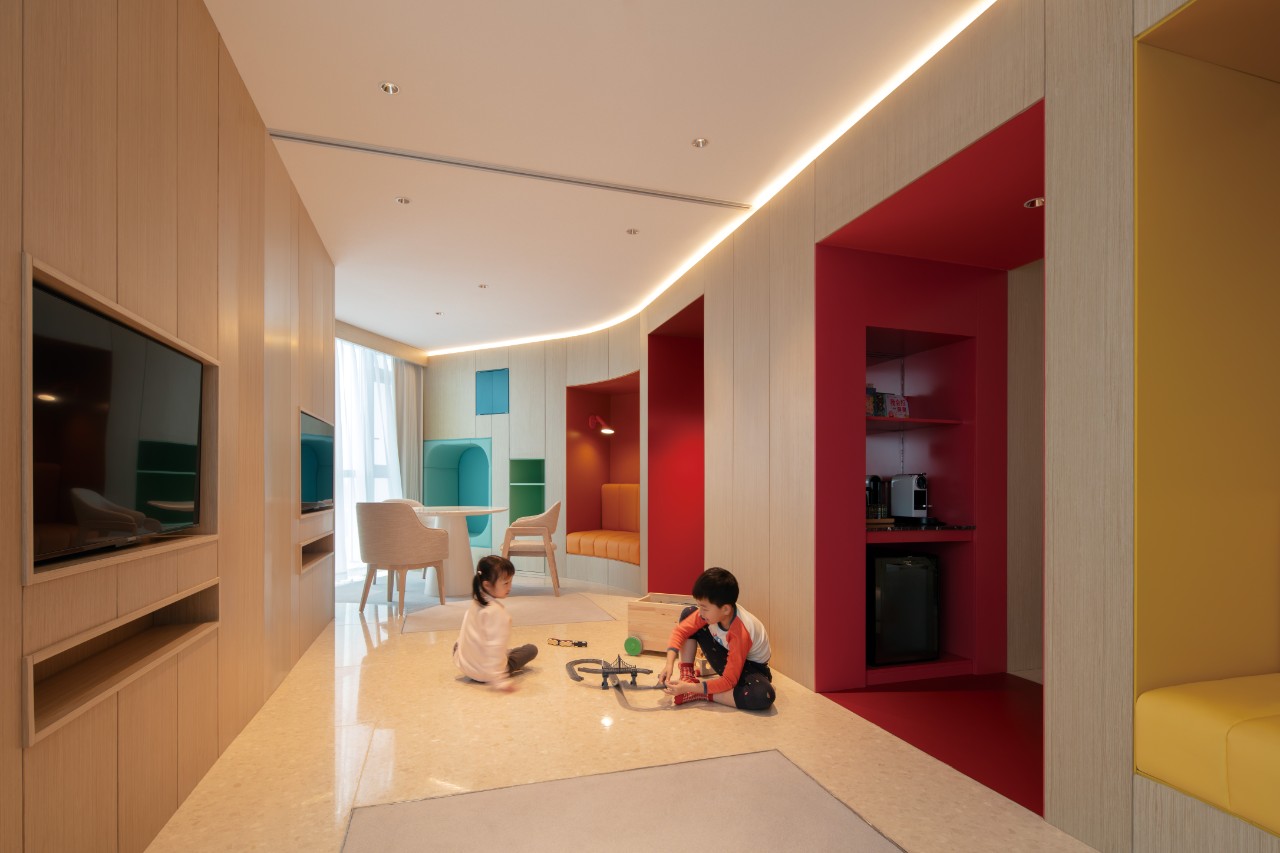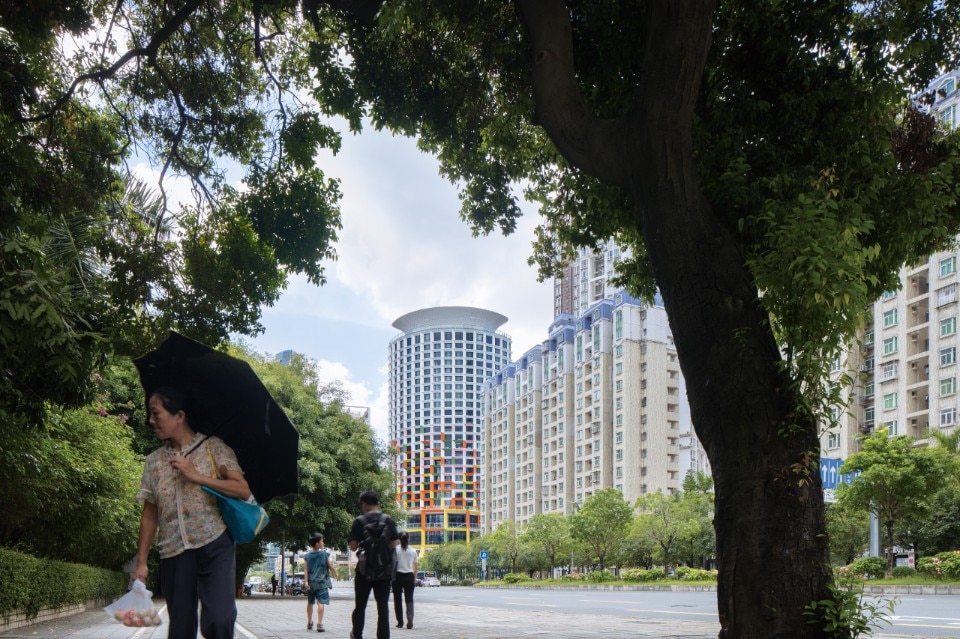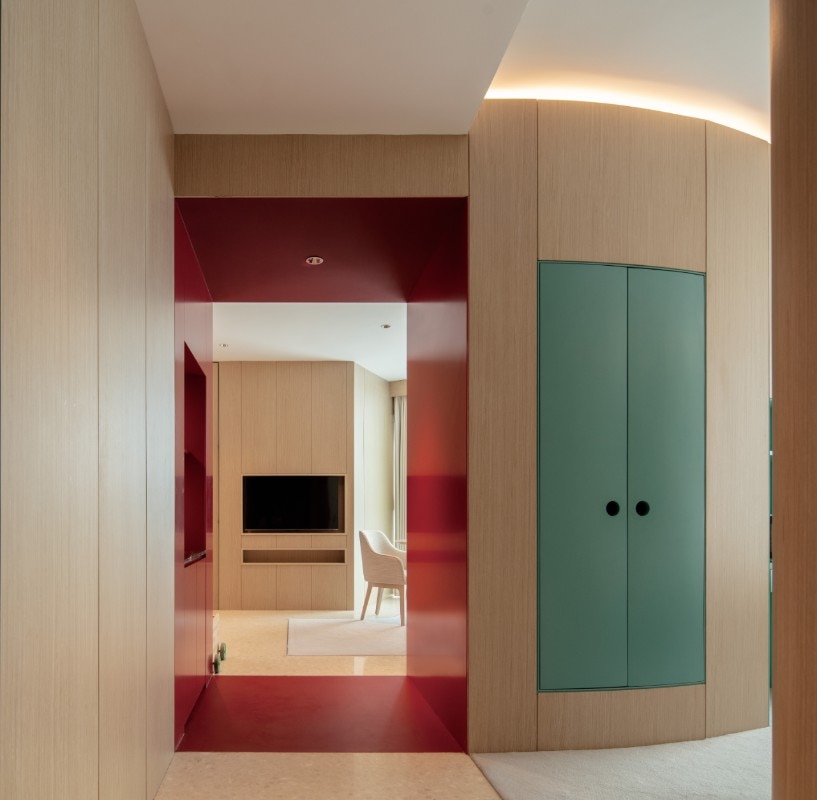MVRDV has completed a pair of family suites inside the Shenzhen Women & Children’s Centre, a 100-meter-tall tower from 1994 that the studio recently renovated, transforming it into a colorful and welcoming facility for the well-being of women and children. The renovation project preserved the original concrete structure, with its 24,000 cubic meters of concrete, and features a grid of multi-colored exterior frames that improve the performance of the facade. It also transformed the building’s courtyard from a parking lot into a public space and created a pedestrian tunnel to provide direct access to the metro.
The building’s plinth now hosts a wide range of facilities for the well-being of women and children, while the tower accommodates 194 hotel rooms. Each floor of the hotel features special rooms designed by various architects who have enriched the interiors with their styles and design ideas. The two MVRDV suites can be combined into one shared space for larger families and are animated by a meter-thick inhabited wall that curves through the space, with colorful niches offering various functionalities, from traditional items like closets and desks, to unexpected additions, like toy storage or hidden bunk beds. Since no two families are alike, flexibility is the fundamental principle that guided the project.

PNA International Forum
An international event exploring the potential of natural stone in modern design and architecture will be held at IUAV University of Venice.




































