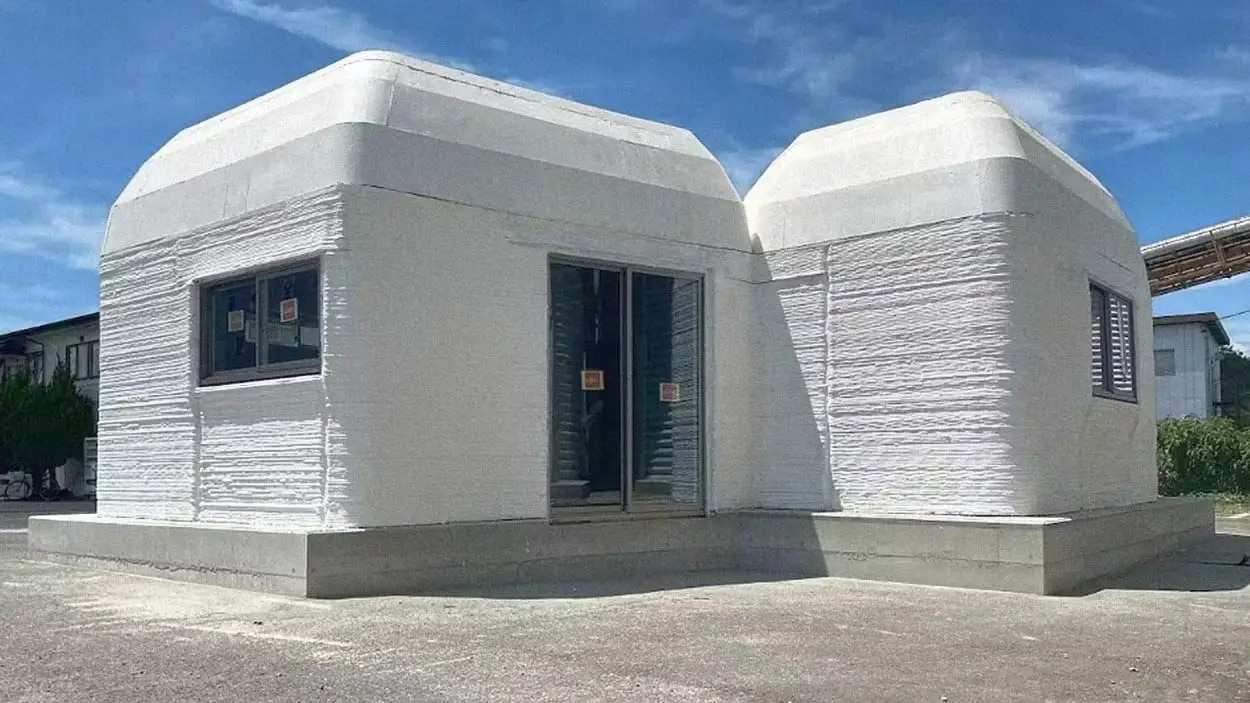3D printing is now increasingly an integral part of the global construction business and in some places is making housing rights more accessible. This is the case of the prototype of Serendix, a Japanese company that in 2022 designed a small house of 107 square feet that could be printed in a single day, and whose 6 copies were sold immediately.
Serendix50 was developed thinking about the needs of the elderly (who in Japan represent an increasingly large part of the population) and the difficulty of obtaining loans: a house of 538 square feet, which can be built in less than two days and which costs only 5 and a half million yen, almost $37,500, thus placing itself as a possible turning point even for low-income housing. The house is composed of a bedroom, a bathroom, and a living area with a kitchen, enough space for one person but also for a couple. The house is resistant to fire, water, and high and low temperatures and has also solar panels on the roof.
The design of the prefabricated structure involves the use of two digital fabrication technologies, 3D printing, for the construction of the load-bearing walls, and CNC for the cutting of the roof. The system was developed by the Digital Manufacturing and Design Research Center for Emergent Circularity of the Keio University Global Research Institute, with the structural design of KAP Co., Ltd. and the detail design of the associate professor of Miyagi University Masuyama Emu.

"The Wings", the triple-certified building of the future
The Wings is an innovative complex that combines futuristic design and sustainability. With BREEAM Excellent, WELL Gold, and DGNB Gold certifications, the building houses offices, a hotel, and common areas, utilizing advanced solutions such as AGC Stopray glass for energy efficiency.









