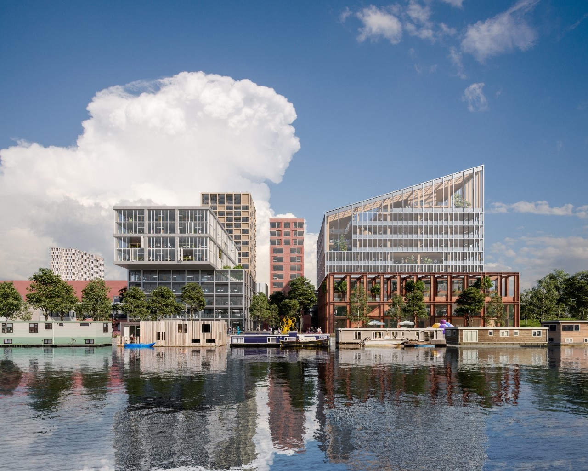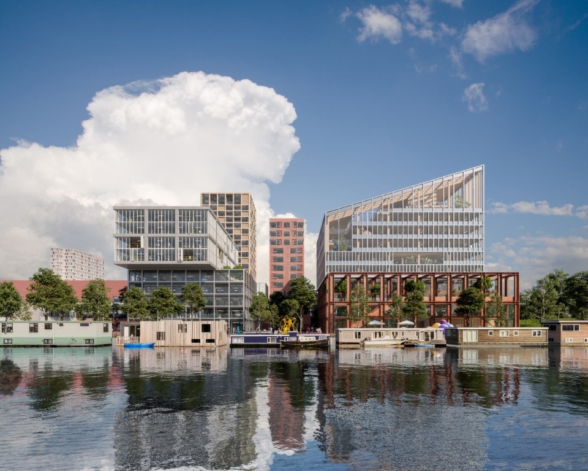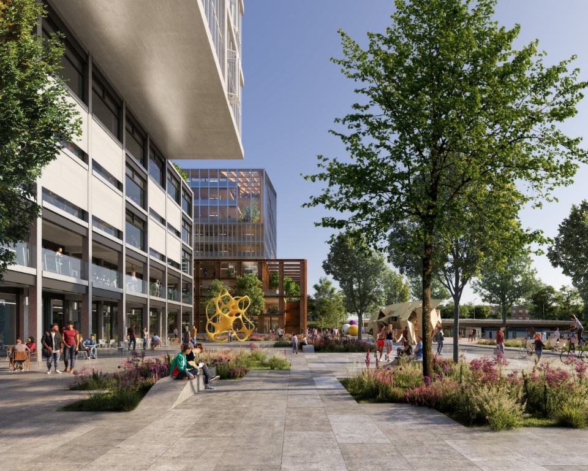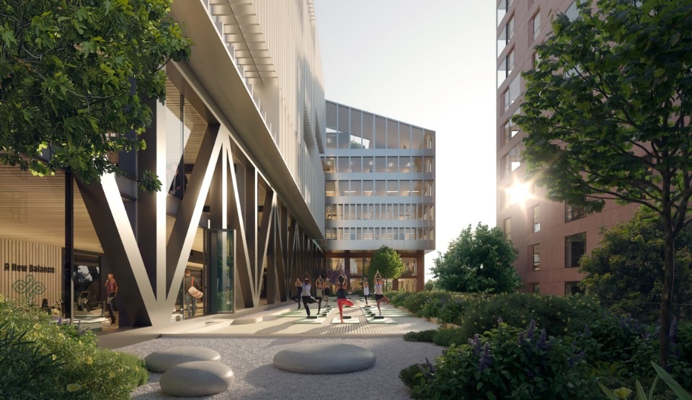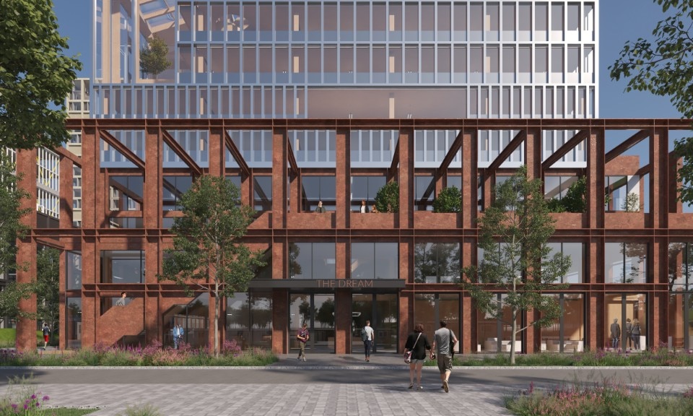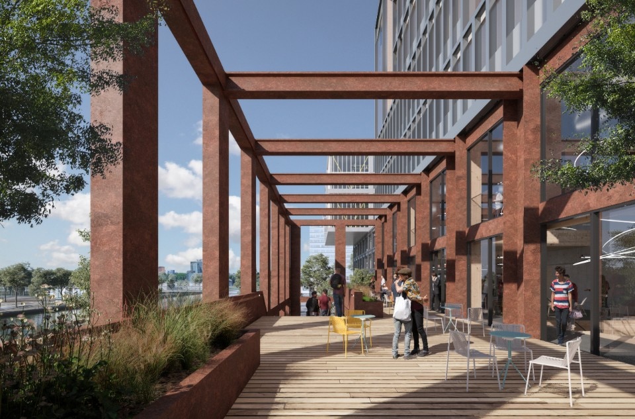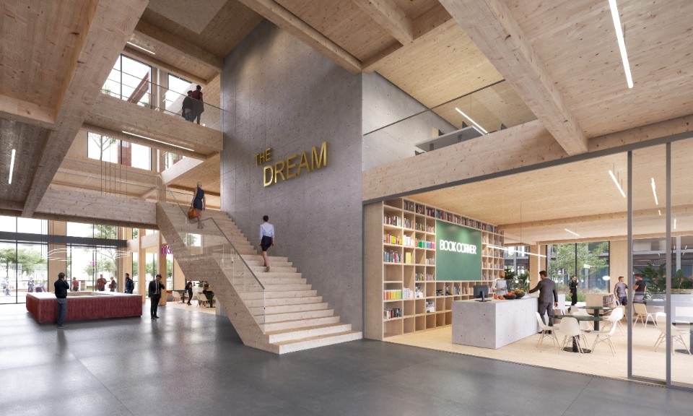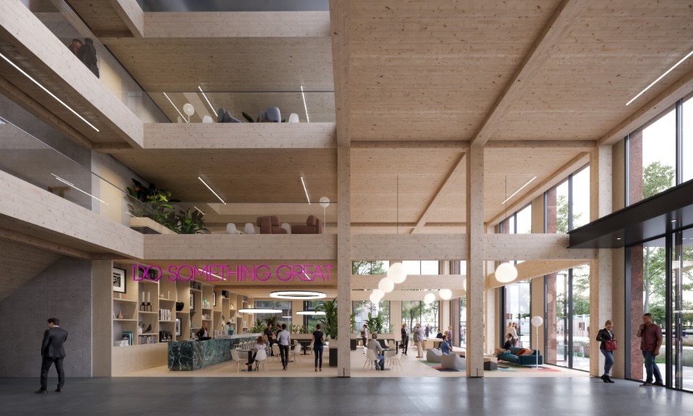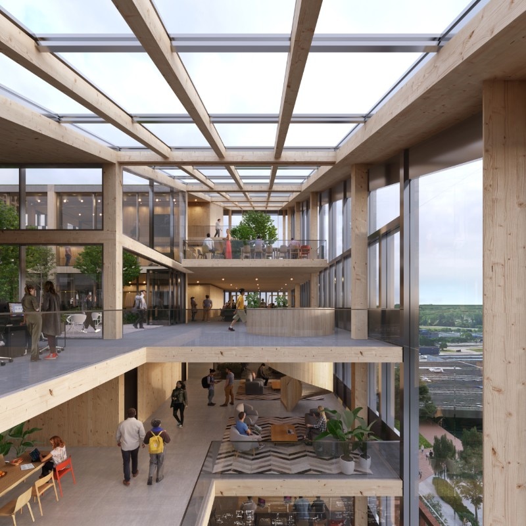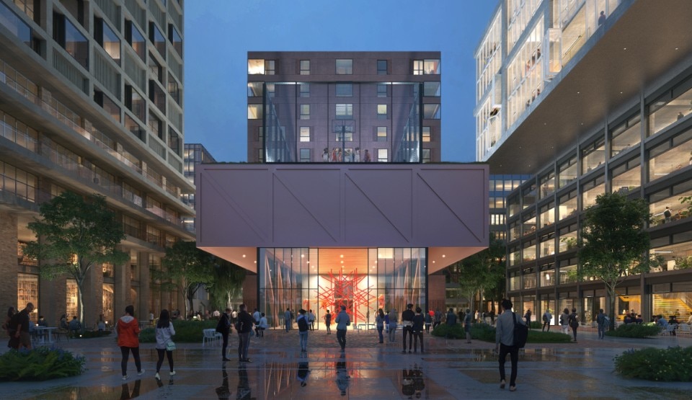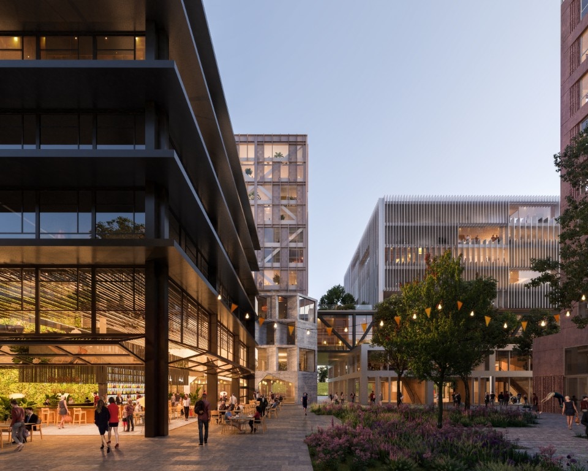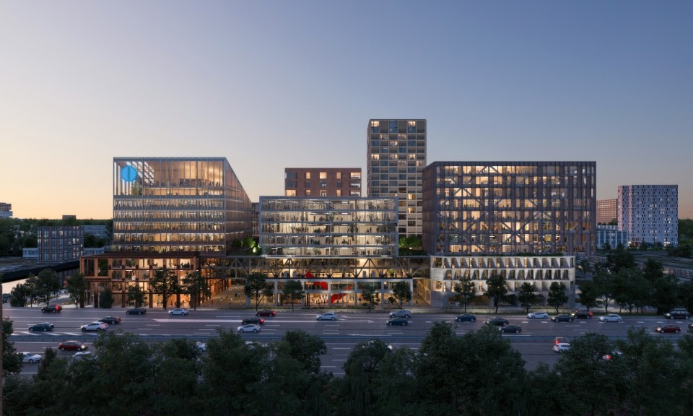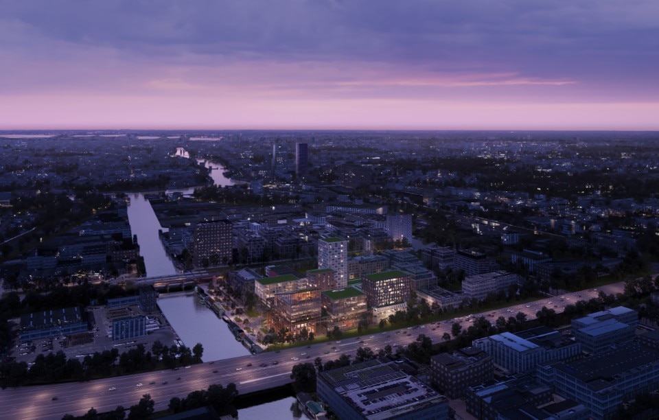The Amstel Design District in Amsterdam is a 80,000-square-meter mixed-use new development designed by Mecanoo to house a living and working community. It will include social housing, mid-rent residential, private sector homes, collective facilities, creative office space, retail space and a 800 square meters design museum.
The functional scheme is designed according to biodiversity, sustainability and circularity objectives; the setbacks of the building extend the public space giving rise to terraces and creating small parks and squares. The project aims to be resilient in the long term, and it offers a wide variety of working environments, dedicated to business, creativity and collaboration.
It has been noticed that an increasing part of the lives of younger urban dwellers takes place outside the home: the city becomes so a kind of extended living room, while home is the place dedicated to rest and relax.
Considering this phenomenon, Mecanoo worked on the project in order to integrate and enhance the intermediate spaces for informal and casual meetings.

The Trafic parquet collection: a new language for spaces
Designers Marc and Paola Sadler draw on now-extinct urban scenarios to create an original and versatile product for Listone Giordano.

