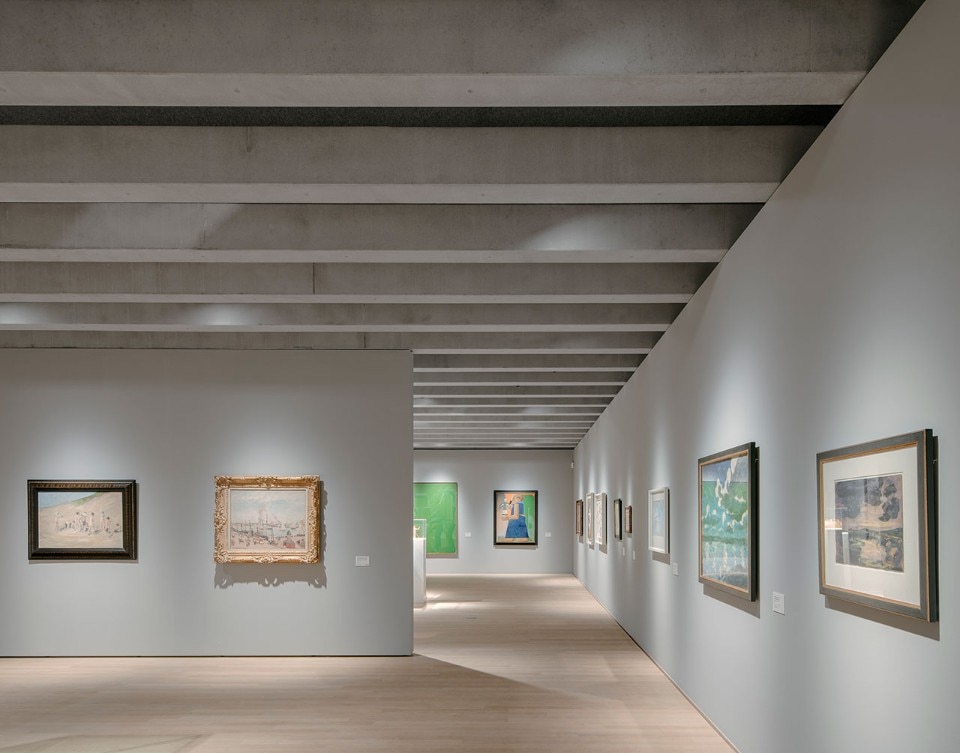After the first phase completed in 2017, the Carmen Würth Forum in Künzelsau designed by David Chipperfield Architects Berlin is now complete. Located in southern Germany, the complex is conceptually set up as a contemporary forum open to company employees, residents and visitors.
This complex, says David Chipperfield, “fulfills Reinhold Würth’s vision to create a gathering place for the employees of Würth and the wider community beyond,” a role, says the architect, “which the company has nurtured so impressively over the years.”
The museum and conference centre now complete the complex, which also includes a music hall and an event hall, completed in the first phase. The more than 18,300 pieces from the Reinhold Würth collection are distributed between the museum’s exhibition rooms and the sculpture park.
Opening image: northwest view. Photo Simon Menges
- Project:
- Music hall and events hall (phase 1, 2017); museum and congress centre (phase 2, 2020)
- Typology:
- Museum complex
- Location:
- Künzelsau, Germany
- Architects:
- David Chipperfield Architects Berlin
- Partners:
- David Chipperfield, Harald Müller, Martin Reichert, Alexander Schwarz
- Lead architects:
- Annette Flohrschütz (competition), Marcus Mathias (phase 2)
- Executive architect:
- Kraft + Kraft Architekten, Schwäbisch Hall
- Structural engineering:
- Mayer-Vorfelder und Dinkelacker Ingenieurgesellschaft für Bauwesen GmbH und Co KG, Sindelfingen
- Services engineering:
- ZB Zimmermann und Becker GmbH, Heilbronn PBS Ingenieurgesellschaft mbH, Aalen
- Building physics and acoustics:
- Horstmann + Berger, Altensteig
- Fire consultant:
- Halfkann + Kirchner, Stuttgart
- Façade consultant:
- Reba Fassadentechnik AG, Chur
- Lighting consultant:
- Arup Deutschland GmbH, Berlin
- Area:
- 5,500 sqm
- Completion:
- 2020

Villa Steurer, a smart oasis of elegance
On Lake Garda, an exclusive villa blends refined design with Gira smart technology. Designed by Kurt Steurer, the residence boasts interiors featuring premium materials and an advanced KNX home automation system that manages lighting, climate, and security, providing a personalized and state-of-the-art living experience.





















