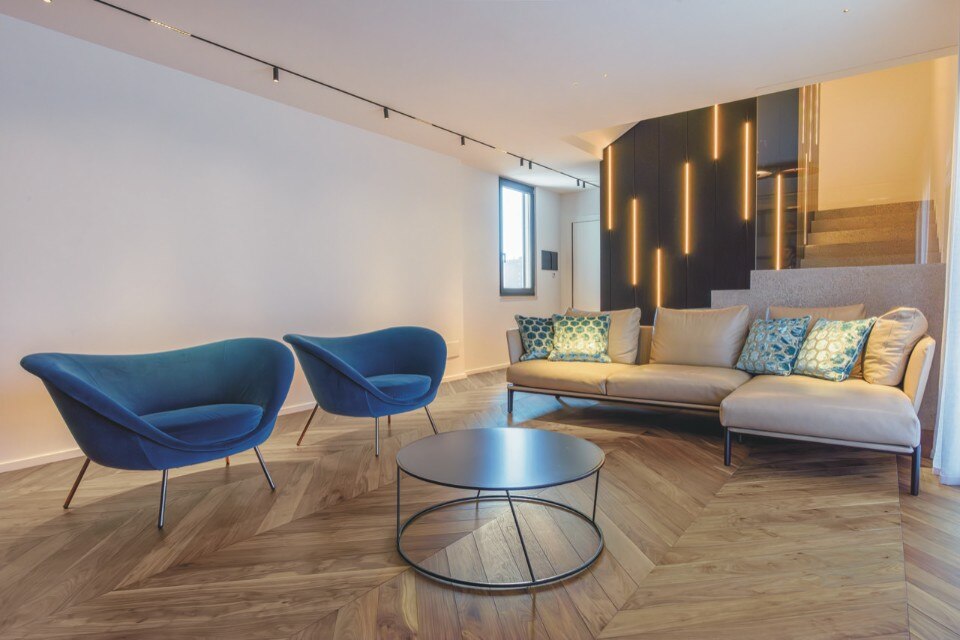
A home where wood is synonymous with innovation
Is there such a thing as a fine and enveloping parquet, warm and refined, but also easy to install and sustainable? The answer comes from Garbelotto.
- Sponsored content
Yuan Architects’ refurbishment of a 130 sqm basement floor in Taipei, Taiwan, features a system of lamellae that captures light and diffuses it evenly all over the space.

 View gallery
View gallery
Appearing as a series of sections of a volume, the system is differentiated according to the functional needs of the space: working, resting, meeting, classes, or events. The flexibility of the coworking is enhanced by the layout that takes the form of ceiling, partition, shelves. The light that enters from the glazed ceiling percolates and diffuses through these elements – which function as a device that continuously reacts to the ever-changing light conditions.
- Project:
- Rain of Light
- Location:
- Taipei, Taiwan
- Program:
- multifunctional coworking
- Architect:
- Yuan Architects
- Principal Designer:
- Wenyuan Peng
- Collaborators:
- Tyler Shu, Eason Lin
- Area:
- 130 sqm
- Completion:
- 2017

Villa Steurer, a smart oasis of elegance
On Lake Garda, an exclusive villa blends refined design with Gira smart technology. Designed by Kurt Steurer, the residence boasts interiors featuring premium materials and an advanced KNX home automation system that manages lighting, climate, and security, providing a personalized and state-of-the-art living experience.
- Focus Finishes




















