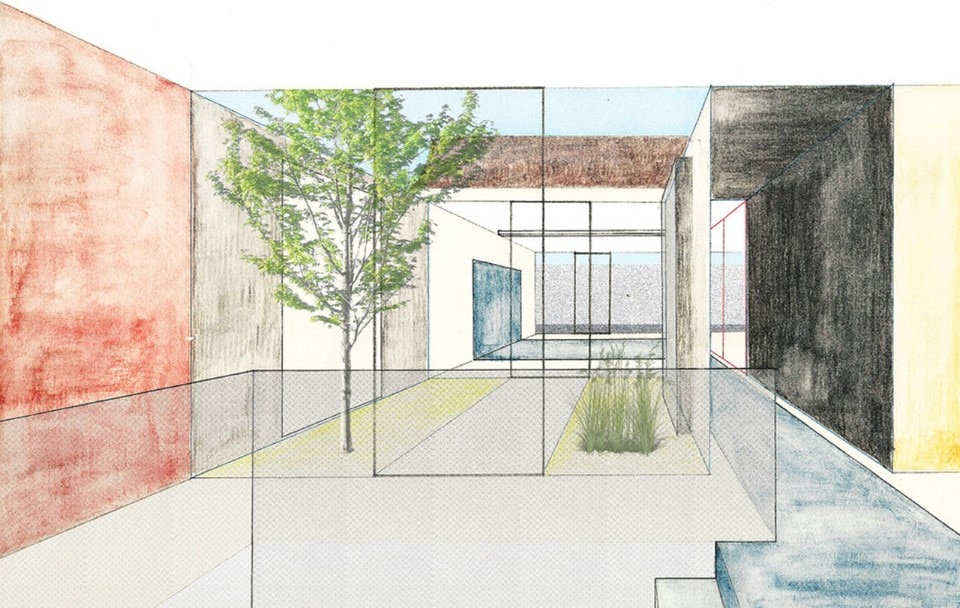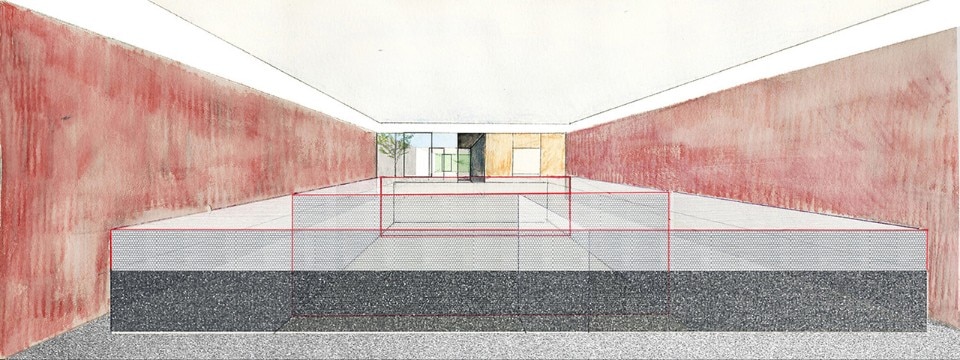The hutong of the Chinese capital city has undergone a process of modernisation following a policy of renovation put into act in 2014, resulting in a major urban and social transformation. Minor lab’s Pageone office and exhibition space sits in this context and regards a former courtyard house in Dashilanr Subdistrict.

 View gallery
View gallery
The typical residence has been transformed several times as it has been used as a hostel since 1998 and as a theatre from 2014. The combination of the new function of the building on the one hand, with the spatial character which is typical of the typology on the other, gives birth to a sequence of interiors: while the exhibition and event space are directly relating to the street, the office – formerly the sunken theatre – is on the opposite side. All these rooms are arranged around the courtyard, the core of the building, and are designed to allow a certain flexibility, according to their use.

 View gallery
View gallery
The choice of the materials has been influenced by the budget as well as the ephemeral character of the intervention. Plywood, OSB board, galvanised steel and polycarbonate sheets and metal mesh are common and economical materials that can often be found in the recently renovated hutong buildings. These materials are used to relate to the context and to frame the interiors of the building: as Minor lab affirms: “the project represents our objective of creating free spaces, so that people can have the opportunity of accumulating the individual hutong memories and gradually become again an urban collective memory of the hutong, a particular hutongscape.”
- Project:
- Pageone office
- Location:
- Dashilar, Beijing
- Program:
- mixed use (office, exhibition and event space)
- Architect:
- Minor lab
- Design team:
- Liu Chen, Wang Yi-Chi, Zhao Dan, Yeh Ping-Chen
- Area:
- 255 sqm
- Completion:
- 2018
























