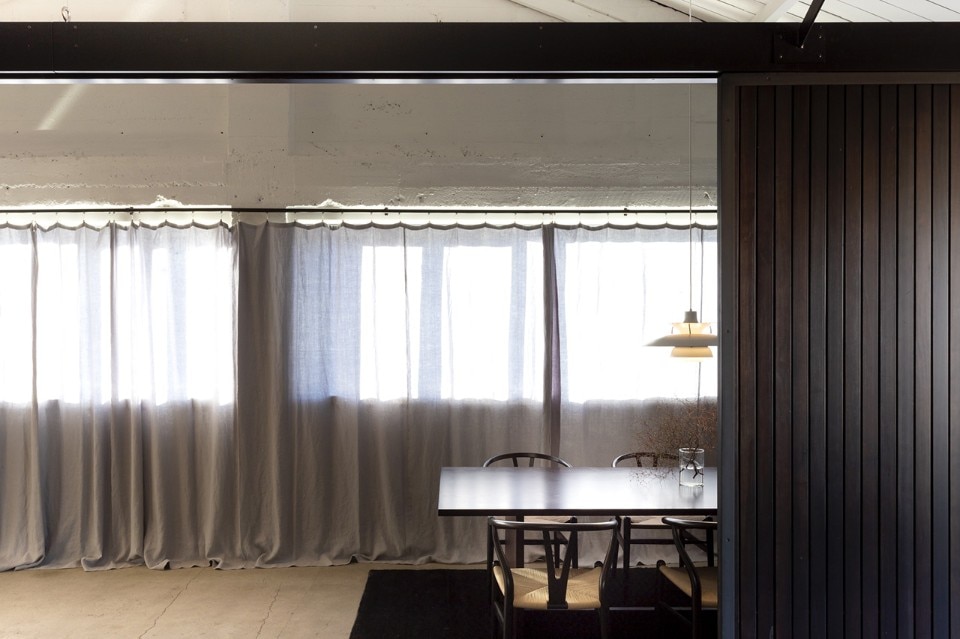
Technology and design for innovative washrooms
Fumagalli, a leader in the washroom industry, offers innovative and customizable solutions, combining design, efficiency and sustainability for contemporary and functional environments.
- Sponsored content
The Auckland-based studio Knight Associates completed the renovation of a warehouse space in Lyttleton, a port town in New Zealand’s South Island. The practice was commissioned by the design agency Sons & Co. which brief was a design studio for six people.

 View gallery
View gallery
The existing space is characterised by metal trusses, timber sarking, and polished concrete. The renovation relates to these features creating a refined and laid-back atmosphere. The predominating element of the intervention consists of a wooden surface with a fluted motif, individually milled, as a reference to Achille Castiglioni’s Traccia lamp. This unique surface works as a wall cladding combined to large sliding door and divides the working area and the meeting spaces.
- Project:
- Sons & Co.
- Location:
- Lyttleton, New Zealand
- Program:
- working space
- Architect:
- Knight Associates
- Principal designer:
- Rufus Knight
- Area:
- 150 sqm
- Completion:
- 2018

"Less, but better", the "necessary" project at Agorà Design
The festival dedicated to conscious design returns to Salento: conferences, events, workshops and a challenge for the designers of today and tomorrow.
- Sponsored content
















