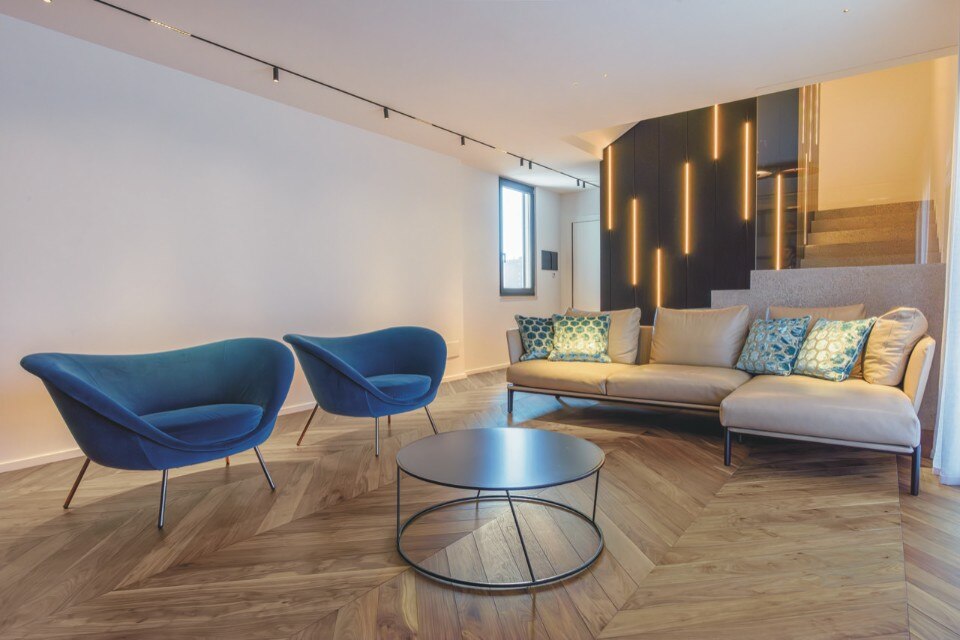
Ethimo's latest collection is all about weaves
Inspired by the traditional craftsmanship of Eastern Spain and patios, the new collection designed by Studio Zanellato/Bortotto reimagines the aesthetics of comfort.
- Sponsored content
The architecture studio Analogique restored an old house in the countryside near Brucoli, in the surroundings of Siracusa, to transform it into a contemporary hosting structure. The house named Zahara is immersed in a historic garden of citrus, olive trees, vineyards and prickly pears.

 View gallery
View gallery
The interiors of the two-storey building have been renovated to create three rooms with independent services, a central living space and a kitchen on the upper level. The fourth room is located in the tower on top of the house. The monumental building’s interiors are connoted by traditional high vaulted ceilings, painted white. Each of the bedrooms has been painted with a different coloured pigment, except for the surface of the vaults. The custom furniture has been designed to enhance the sense of a laid-back and contemporary atmosphere.
- Project:
- Zahara
- Program:
- tourist accomodation
- Location:
- Brucoli, Siracusa, Italy
- Architects:
- Analogique
- Project architects:
- Claudia Cosentino, Dario Felice, Antonio Rizzo
- Collaborator:
- Salvatore Interlandi
- Area:
- 165 sqm
- Completion:
- 2015

A home where wood is synonymous with innovation
Is there such a thing as a fine and enveloping parquet, warm and refined, but also easy to install and sustainable? The answer comes from Garbelotto.
- Sponsored content





















