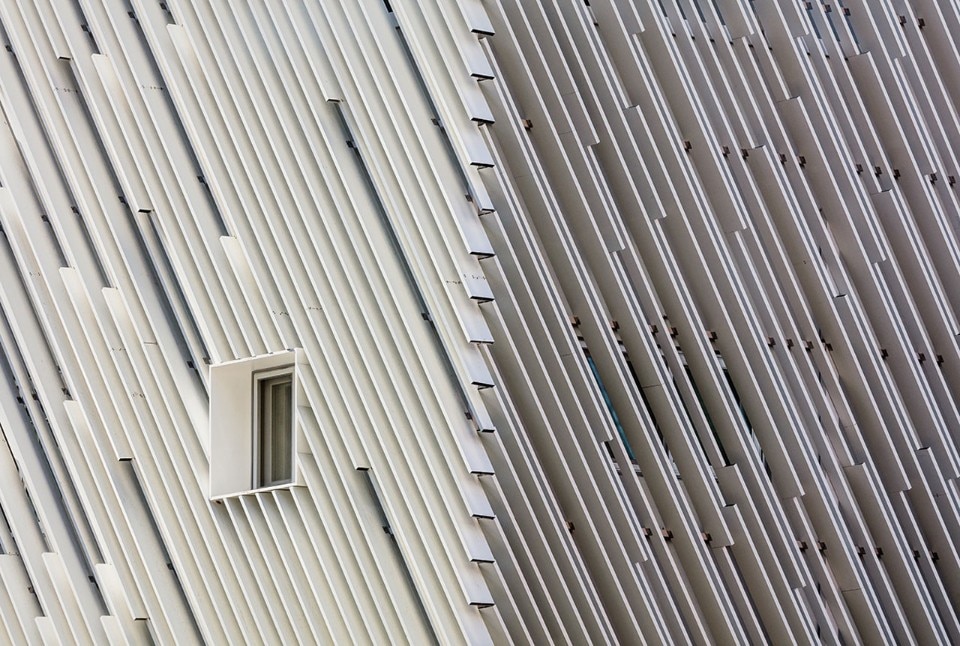
"Less, but better", the "necessary" project at Agorà Design
The festival dedicated to conscious design returns to Salento: conferences, events, workshops and a challenge for the designers of today and tomorrow.
- Sponsored content
Yong Ju Lee Architecture designed a new fire station in Seoul’s Myeonmok neighborhood, South Korea. The building handles technical fire facilities along with public services, improving work conditions and providing locals a sense of firefighting safety. Unlike common fire stations, it features neutral tones and building materials that blend with the local urban environment.

 View gallery
View gallery
Located in a residential area with large apartment units, it faces a six-lane road on the front and a retaining wall at the back. The ground floor hosts a garage for three fire vehicles and office spaces, that continue on the first floor, serving as an essential public space. Programs on the upper floors feature service facilities, bedrooms and gathering space for workers, to guarantee more privacy. The facade is designed to block the direct sunlight, still allowing for natural lighting and openness. The building program is represented on the external skin, adding variation in the elevation.

- Project:
- Fire station
- Architects:
- Yong Ju Lee Architecture
- Location:
- Seoul, South Korea
- Area:
- 630.76 sqm
- Built area:
- 169.14 sqm
- Completion:
- 2017

Accademia Tadini on Lake Iseo reborn with Isotec
Brianza Plastica's Isotec thermal insulation system played a key role in the restoration of Palazzo Tadini, a masterpiece of Lombard neoclassical architecture and a landmark of the art world.
- Sponsored content































