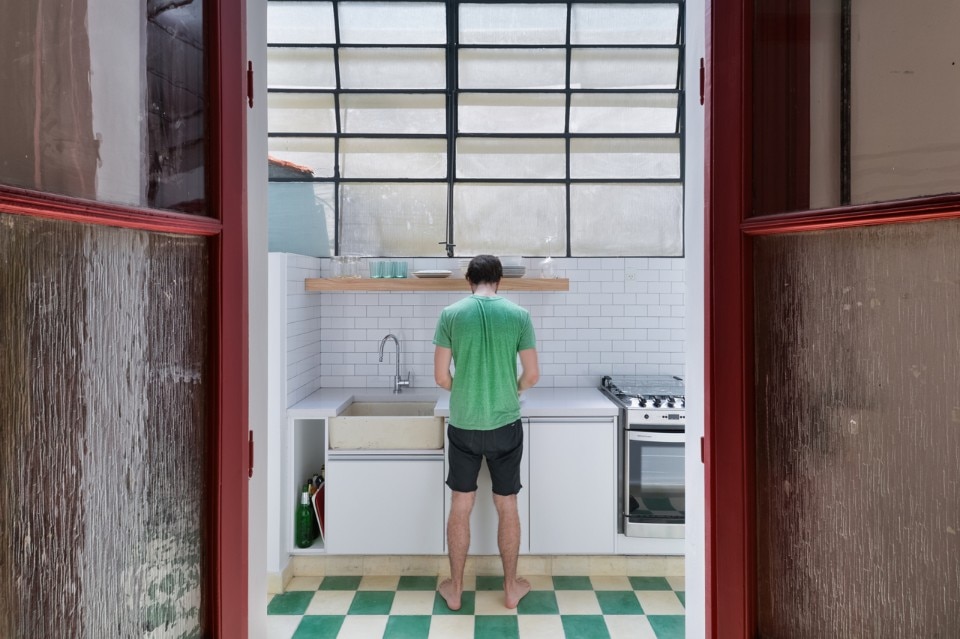
 View gallery
View gallery
The main challenge was to combine the identity of the original space and the new functions for a young client that would use it as a working space. Major importance was given to redesigning circulations and connections between the rooms, in favor of a clear spatial division between the privacy of the occupant, within his bedroom, dressing room and bathroom, and the rest of the spaces — access corridor, kitchen, dining room and toilet. These spaces have been desinged to be flexible, according to their actual use.

PH Recoleta, Buenos Aires, Argentina
Program: apartment renovation
Architects: Octava Arquitectura
Team: Micaela Casoy, Paula De Falco, Estefania Earsman (preliminary project)
Area: 100 sqm
Completion: 2016












