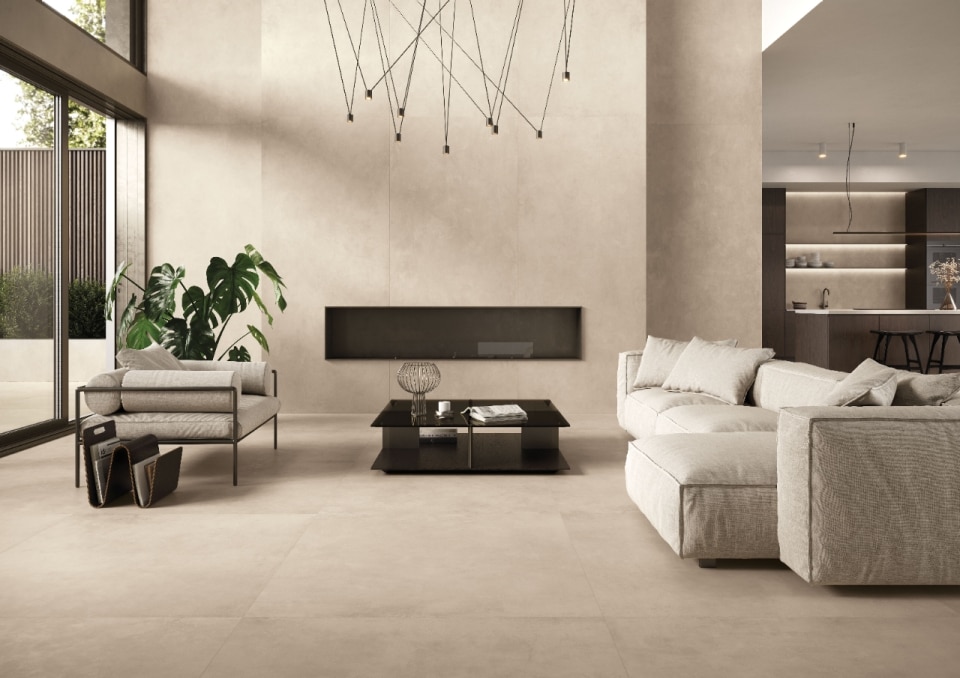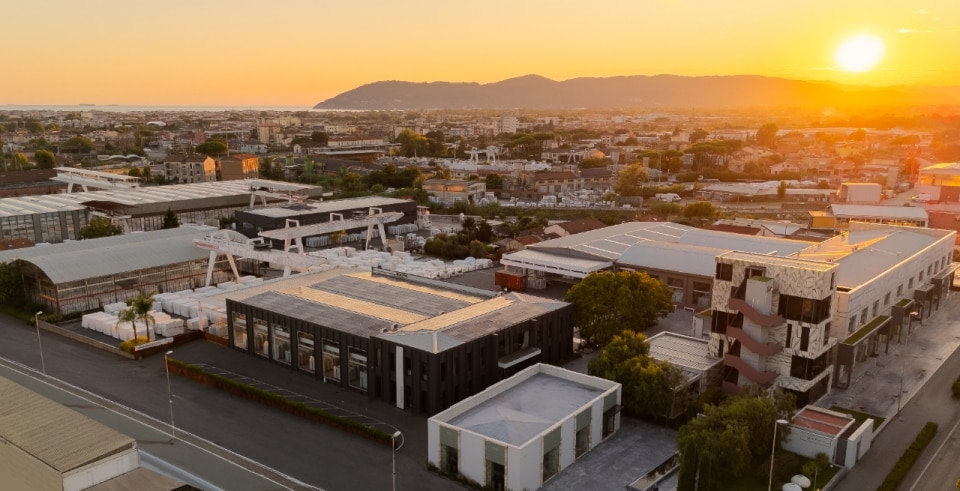– The sport centre designed by Dark Arkitekter AS in Oslo features a raw honesty to the selected materials, which creates variation in the surfaces and structures.
– The pine wood cabin in Hol by Norwegian architect Jon Danielsen Aarhus looks over a lake, a mountain formation and a glacier all in the same panorama.
– Tired of adding tables when friends and family would come over, Norwegian designer Marcus Voraa conceived a roll-out table that spans from 1.5 to 4 meters long.
– Designed by Reiulf Ramstad Arkitekter in Åndalsnes, the Norwegian Mountaineering Center interprets nature’s fantastic dimensions and the dramatic experience of mountaineering.
– Collaborating with the Bergen Prison, the students of the UiB Institute of Design created a furniture collection that can be easily created in the prison workshops.
– Snøhetta designed a private photographic gallery in Oslo with a raw, industrial atmosphere that doesn’t hide its archival character.
– The exhibition “Et sted å være”, at the Nasjonalmuseet – Arkitektur in Oslo, gives an account of the state of art of the Norwegian contemporary architecture from 2011 to 2016.
– Norwegian studio Various Architects designed a bicycle parking next to Lillestrøm train station: a public green rooftop made in wood, laying over a glass box, serving as a “bike hotel”.
– The temporary meeting point, designed by Eriksen Skajaa Architects together with a group of local youths is the first of a series of temporary installations in Ski, Norway.
– Lluís Alexandre, one of the Oslo Architecture Triennale 2016 After Belonging curators, recounts how architecture is an open and interdisciplinary process.
On top: Dark Arkitekter AS, Oslo skatehall, 2017. Photo Finn Ståle Felberg

Moov Up, a new take on ceramic concrete
Moov Up marks a turning point in Keope's material narrative: ceramic cement is renewed with softer, more versatile and contemporary surfaces, a collection designed for the contemporary project.











